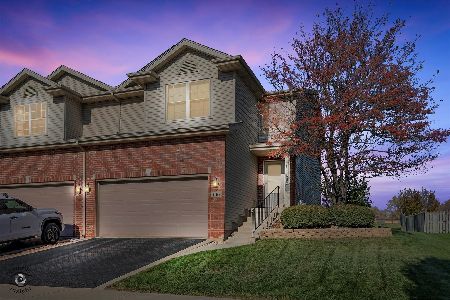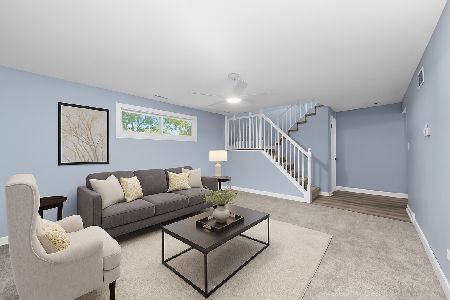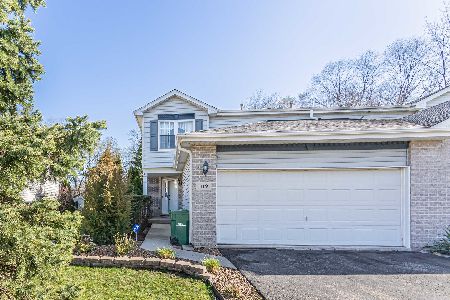1122 Treeline Drive, Lockport, Illinois 60441
$235,000
|
Sold
|
|
| Status: | Closed |
| Sqft: | 1,995 |
| Cost/Sqft: | $118 |
| Beds: | 3 |
| Baths: | 4 |
| Year Built: | 1997 |
| Property Taxes: | $6,237 |
| Days On Market: | 2421 |
| Lot Size: | 0,00 |
Description
A duplex with this much square footage is a rare find! The home has a natural, bright & comfortable flow throughout- from the welcoming foyer, through the living room, into the kitchen & down to the full/finished basement. The master bedroom has its own private full bath, w/ large WIC + linen closet, and an additional 2nd large linen closet for the 2nd bath. Ample storage options exist on every level of this home! Also, there are some reconfigurations that could be easily done: BMT 1/2 bath could easily be expanded to a full bath. The loft could easily be turned into a 4th bedroom. The garage has VERY high ceilings which could accommodate tons of wall storage. Move right in and enjoy the deck and backyard because these owners have taken extremely good care of this home! Walk across your backyard to Walsh school. Full tear off roof (2016) - AC unit, ejector pump + hot water tank (2017). HOA dues: $55.00 for the entire year (inquire w/ List agent for details). FHA & VA ARE allowed!
Property Specifics
| Condos/Townhomes | |
| 2 | |
| — | |
| 1997 | |
| Full | |
| — | |
| No | |
| — |
| Will | |
| — | |
| 55 / Annual | |
| Other | |
| Community Well | |
| Public Sewer | |
| 10332788 | |
| 1104134110230000 |
Nearby Schools
| NAME: | DISTRICT: | DISTANCE: | |
|---|---|---|---|
|
Grade School
Walsh Elementary School |
92 | — | |
|
Middle School
Oak Prairie Junior High School |
92 | Not in DB | |
|
High School
Lockport Township High School |
205 | Not in DB | |
Property History
| DATE: | EVENT: | PRICE: | SOURCE: |
|---|---|---|---|
| 6 May, 2014 | Sold | $203,900 | MRED MLS |
| 11 Mar, 2014 | Under contract | $209,900 | MRED MLS |
| 2 Mar, 2014 | Listed for sale | $209,900 | MRED MLS |
| 14 Jun, 2019 | Sold | $235,000 | MRED MLS |
| 8 Apr, 2019 | Under contract | $235,000 | MRED MLS |
| 4 Apr, 2019 | Listed for sale | $235,000 | MRED MLS |
Room Specifics
Total Bedrooms: 3
Bedrooms Above Ground: 3
Bedrooms Below Ground: 0
Dimensions: —
Floor Type: Hardwood
Dimensions: —
Floor Type: Carpet
Full Bathrooms: 4
Bathroom Amenities: —
Bathroom in Basement: 1
Rooms: Loft
Basement Description: Finished
Other Specifics
| 2 | |
| Concrete Perimeter | |
| Asphalt | |
| Deck | |
| — | |
| 50'X120' | |
| — | |
| Full | |
| Hardwood Floors, First Floor Laundry, Walk-In Closet(s) | |
| Range, Microwave, Dishwasher, Refrigerator, Washer, Dryer, Disposal | |
| Not in DB | |
| — | |
| — | |
| Park | |
| Wood Burning |
Tax History
| Year | Property Taxes |
|---|---|
| 2014 | $5,099 |
| 2019 | $6,237 |
Contact Agent
Nearby Similar Homes
Nearby Sold Comparables
Contact Agent
Listing Provided By
Coldwell Banker Residential






