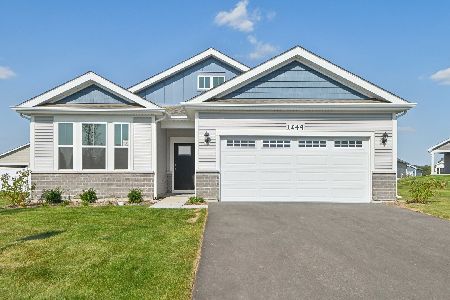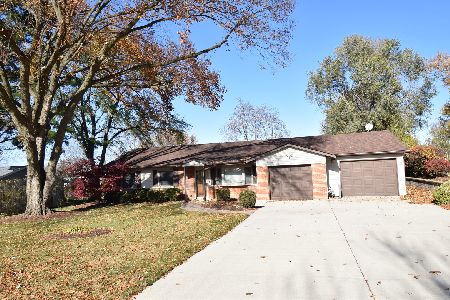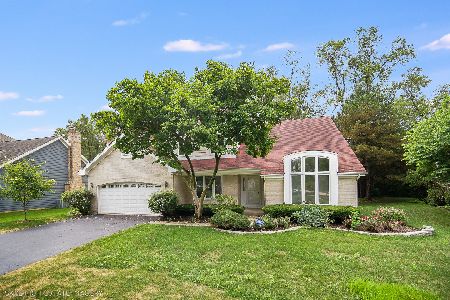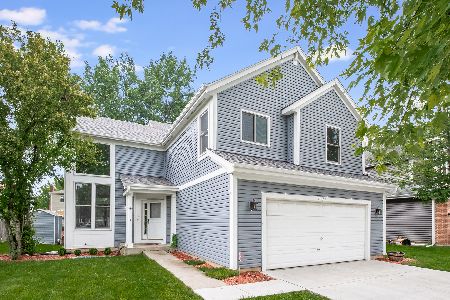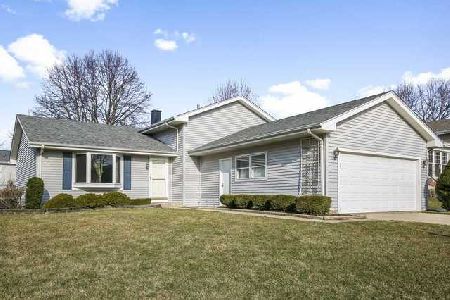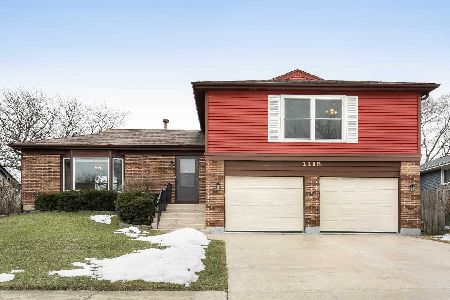1122 Washington Street, Bartlett, Illinois 60103
$285,000
|
Sold
|
|
| Status: | Closed |
| Sqft: | 1,720 |
| Cost/Sqft: | $166 |
| Beds: | 4 |
| Baths: | 2 |
| Year Built: | 1978 |
| Property Taxes: | $6,192 |
| Days On Market: | 2831 |
| Lot Size: | 0,00 |
Description
LOVELY, RARE & READY FOR NEW OWNER/S! BEAUTIFUL QUAIL HOLLOW SUBDIVISION THIS UPDATED/CUSTOMIZED WOODLAND MODEL HAS EVERYTHING YOU'RE LOOKING FOR PLUS AN UNFINISHED SUB-BASEMENT! CURB APPEAL FEATURES A 1 OF A KIND FRONT EXTERIOR NO ONE ELSE HAS IN THE SUBDIVISION! NEWER SIDING, FASCIA & GUTTERS (2011) + ALMOST BRAND NEW (10/2017) ARCHITECTURAL SHINGLED ROOF! INTERIOR BOASTS MANY UPDATES YOU'RE SURE TO LOVE! GORGEOUS GOURMET KITCHEN, FULLY APPLIANCED, WITH HARDWOOD FLOORING, LARGE SPACE FOR TABLE AREA, STUNNING MAPLE, GINGER GLAZED CABINETS, CORIAN COUNTERTOPS, CENTER ISLAND & ACCESS TO EXTERIOR PATIO THROUGH NEWER ANDERSON PATIO DOOR! LIVING ROOM WITH BEAUT. VIEWS FROM NEWER BAY WINDOW (04/2011, ANDERSON)! UPPER LEVEL FEATURES UPDATED BATHS WITH DOUBLE BOWL RAISED VANITY & CUSTOM TILED AREAS! ALL BEDROOMS WITH NEWER WINDOWS! LOWER LEVEL FAMILY ROOM WITH 4TH BEDROOM/OFFICE AREA! BEAUT., REMOD FULL BATH SURE TO PLS! FULLY SIZE WASHER/DRYER IN UTILITY RM AREA! A MUST SEE!
Property Specifics
| Single Family | |
| — | |
| Tri-Level | |
| 1978 | |
| Full | |
| WOODLAND | |
| No | |
| — |
| Du Page | |
| Quail Hollow | |
| 0 / Not Applicable | |
| None | |
| Public | |
| Public Sewer | |
| 09880911 | |
| 0109206012 |
Nearby Schools
| NAME: | DISTRICT: | DISTANCE: | |
|---|---|---|---|
|
Grade School
Sycamore Trails Elementary Schoo |
46 | — | |
|
Middle School
East View Middle School |
46 | Not in DB | |
|
High School
Bartlett High School |
46 | Not in DB | |
Property History
| DATE: | EVENT: | PRICE: | SOURCE: |
|---|---|---|---|
| 4 May, 2018 | Sold | $285,000 | MRED MLS |
| 21 Mar, 2018 | Under contract | $285,000 | MRED MLS |
| 12 Mar, 2018 | Listed for sale | $285,000 | MRED MLS |
Room Specifics
Total Bedrooms: 4
Bedrooms Above Ground: 4
Bedrooms Below Ground: 0
Dimensions: —
Floor Type: Carpet
Dimensions: —
Floor Type: Carpet
Dimensions: —
Floor Type: Carpet
Full Bathrooms: 2
Bathroom Amenities: Double Sink
Bathroom in Basement: 0
Rooms: Other Room
Basement Description: Unfinished
Other Specifics
| 2 | |
| Concrete Perimeter | |
| Concrete | |
| Patio, Storms/Screens | |
| — | |
| 65X123 | |
| — | |
| — | |
| Hardwood Floors | |
| — | |
| Not in DB | |
| — | |
| — | |
| — | |
| — |
Tax History
| Year | Property Taxes |
|---|---|
| 2018 | $6,192 |
Contact Agent
Nearby Similar Homes
Nearby Sold Comparables
Contact Agent
Listing Provided By
Berkshire Hathaway HomeServices Starck Real Estate



