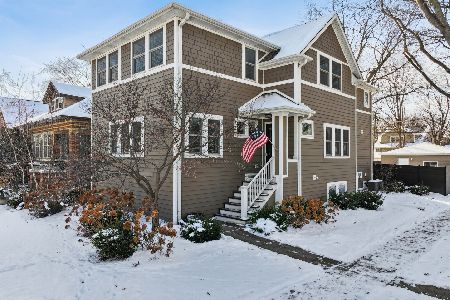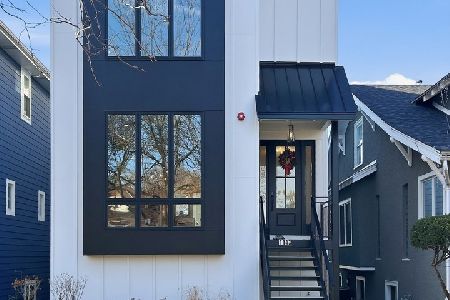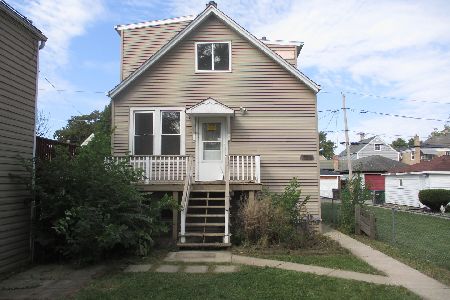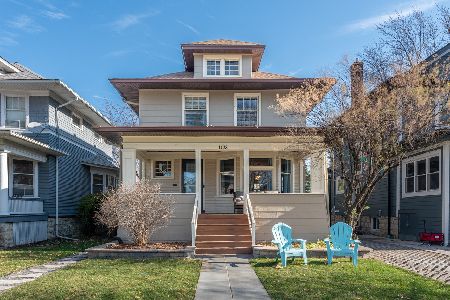1122 Wenonah Avenue, Oak Park, Illinois 60304
$350,000
|
Sold
|
|
| Status: | Closed |
| Sqft: | 1,752 |
| Cost/Sqft: | $200 |
| Beds: | 5 |
| Baths: | 2 |
| Year Built: | 1906 |
| Property Taxes: | $8,464 |
| Days On Market: | 2744 |
| Lot Size: | 0,13 |
Description
Great opportunity to renovate & sell, OR move right in & add your own updates to this American Foursquare in a highly sought-after neighborhood; you will love the super friendly & convenient location! Blocks to Lincoln Elementary, CTA Blue Line, Maple & Carroll Parks & other favorite Oak Park attractions, this home features a classic circular floor plan, hardwood floors, original archways, 1st floor powder room & basement rec room. Previous architect owner converted the attic into 4th & 5th bedrooms with built-ins & electric heat. All systems well maintained: H20 Heater 2012, Roof 2011, Furnace 2004, C/A 2004. Newer windows in dining room & 2nd floor bedrooms. Roomy kitchen with breakfast room, 2017 5-burner stainless oven/range. This home is wheelchair accessible with 3 elevator lifts: front door, back door and main level to 2nd floor. 1122 has loads of charm, practical features & potential; it is being sold AS IS. Come see for yourself!
Property Specifics
| Single Family | |
| — | |
| American 4-Sq. | |
| 1906 | |
| Full | |
| — | |
| No | |
| 0.13 |
| Cook | |
| — | |
| 0 / Not Applicable | |
| None | |
| Lake Michigan,Public | |
| Public Sewer | |
| 10033079 | |
| 16183180080000 |
Nearby Schools
| NAME: | DISTRICT: | DISTANCE: | |
|---|---|---|---|
|
Grade School
Abraham Lincoln Elementary Schoo |
97 | — | |
|
Middle School
Gwendolyn Brooks Middle School |
97 | Not in DB | |
|
High School
Oak Park & River Forest High Sch |
200 | Not in DB | |
Property History
| DATE: | EVENT: | PRICE: | SOURCE: |
|---|---|---|---|
| 4 Sep, 2018 | Sold | $350,000 | MRED MLS |
| 12 Aug, 2018 | Under contract | $350,000 | MRED MLS |
| 27 Jul, 2018 | Listed for sale | $350,000 | MRED MLS |
Room Specifics
Total Bedrooms: 5
Bedrooms Above Ground: 5
Bedrooms Below Ground: 0
Dimensions: —
Floor Type: Carpet
Dimensions: —
Floor Type: Hardwood
Dimensions: —
Floor Type: Hardwood
Dimensions: —
Floor Type: —
Full Bathrooms: 2
Bathroom Amenities: —
Bathroom in Basement: 0
Rooms: Bedroom 5,Breakfast Room,Foyer,Enclosed Porch,Recreation Room
Basement Description: Partially Finished
Other Specifics
| 2 | |
| — | |
| — | |
| Patio | |
| Fenced Yard | |
| 38X149 | |
| Finished,Full,Interior Stair | |
| None | |
| Elevator, Hardwood Floors | |
| Range, Microwave, Dishwasher, Refrigerator, Washer, Dryer, Range Hood | |
| Not in DB | |
| Pool, Sidewalks, Street Lights, Street Paved | |
| — | |
| — | |
| — |
Tax History
| Year | Property Taxes |
|---|---|
| 2018 | $8,464 |
Contact Agent
Nearby Similar Homes
Nearby Sold Comparables
Contact Agent
Listing Provided By
Weichert Realtors-Nickel Group










