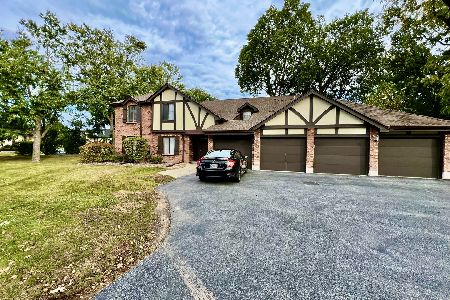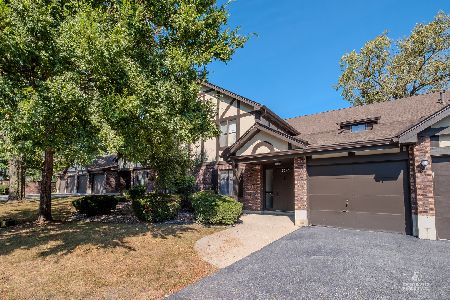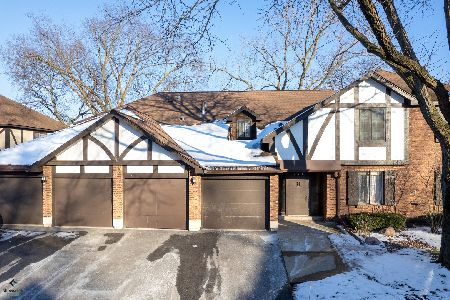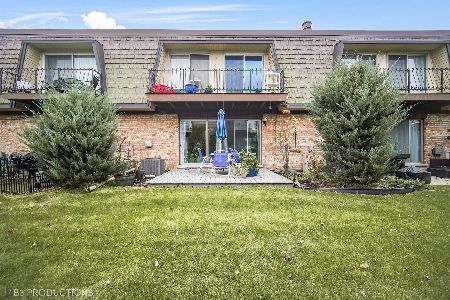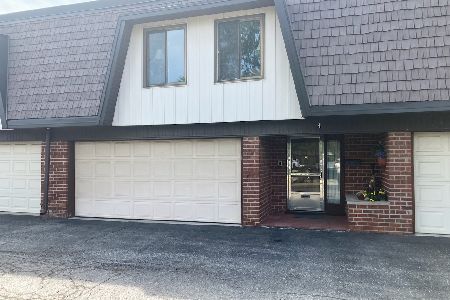11220 Cherry Court, Palos Hills, Illinois 60465
$237,000
|
Sold
|
|
| Status: | Closed |
| Sqft: | 1,700 |
| Cost/Sqft: | $153 |
| Beds: | 3 |
| Baths: | 2 |
| Year Built: | 1974 |
| Property Taxes: | $3,658 |
| Days On Market: | 302 |
| Lot Size: | 0,00 |
Description
This is a great opportunity to make this property your next home. Located on the first floor, this is a three-bedroom, two-bathroom, one car garage residence. Immediately upon entering the home, is a tiled foyer and coat closet making shoe and coat storage easy. Straight ahead is the mechanical room which is where the washing machine, dryer, water heater tank, and furnace are kept. There are also cabinets in the mechanical room to keep cleaning supplies and other items organized. Two steps down from the foyer is the center of the home, the carpeted living room with wet bar, and dining room. A sliding glass door in the living room provides views to the outside patio and green space beyond the unit. The kitchen, with room for a table and door to the outside patio, are located on the south end of the unit and the three bedrooms are on the north end. The carpeted master bedroom has its own bathroom and a working gas fireplace that is used regularly. There are two enclosed storage spaces, one in the inside of the garage and the second is adjacent to the outdoor patio. Cherry Court is a cul-de-sac and with spring and summer on the way, a short walk to the inground pool and many outside activities. As Is sale.
Property Specifics
| Condos/Townhomes | |
| 1 | |
| — | |
| 1974 | |
| — | |
| — | |
| No | |
| — |
| Cook | |
| The Timbers | |
| 403 / Monthly | |
| — | |
| — | |
| — | |
| 12269499 | |
| 23232000211145 |
Nearby Schools
| NAME: | DISTRICT: | DISTANCE: | |
|---|---|---|---|
|
Grade School
Palos East Elementary School |
118 | — | |
|
Middle School
Palos South Middle School |
118 | Not in DB | |
Property History
| DATE: | EVENT: | PRICE: | SOURCE: |
|---|---|---|---|
| 22 Apr, 2025 | Sold | $237,000 | MRED MLS |
| 26 Mar, 2025 | Under contract | $259,900 | MRED MLS |
| 21 Mar, 2025 | Listed for sale | $259,900 | MRED MLS |
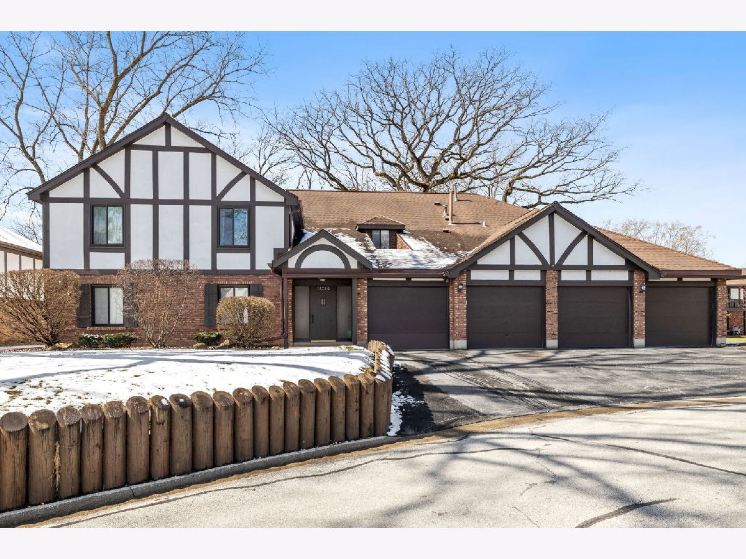



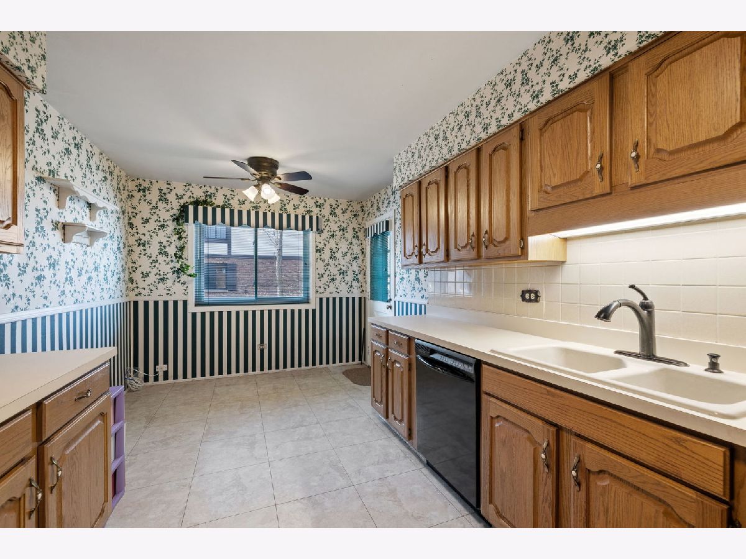
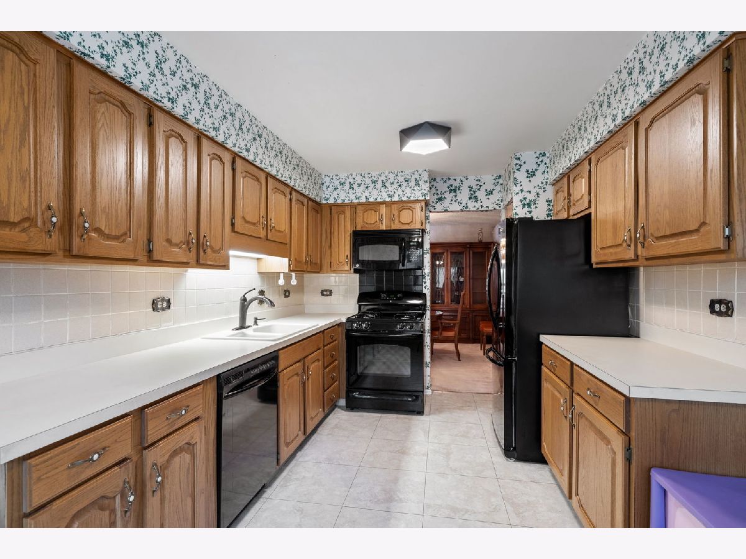
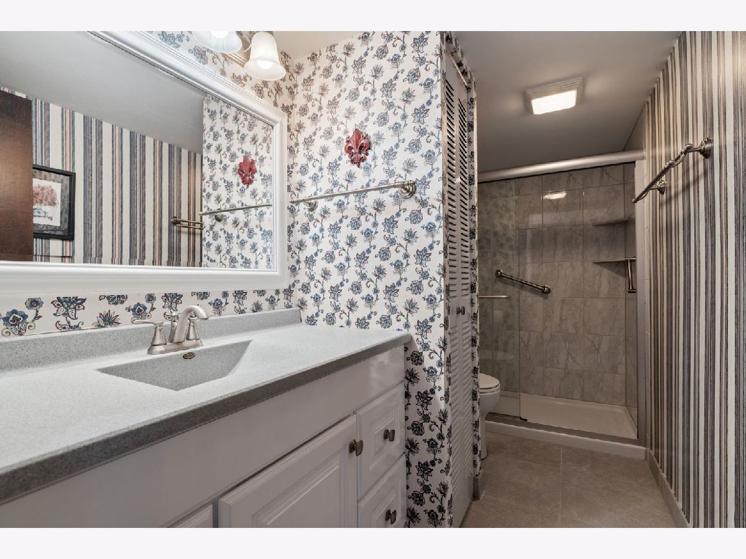
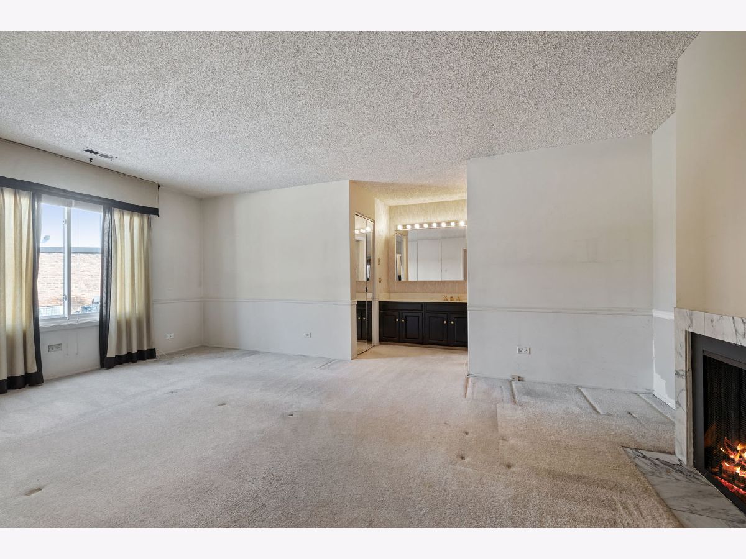

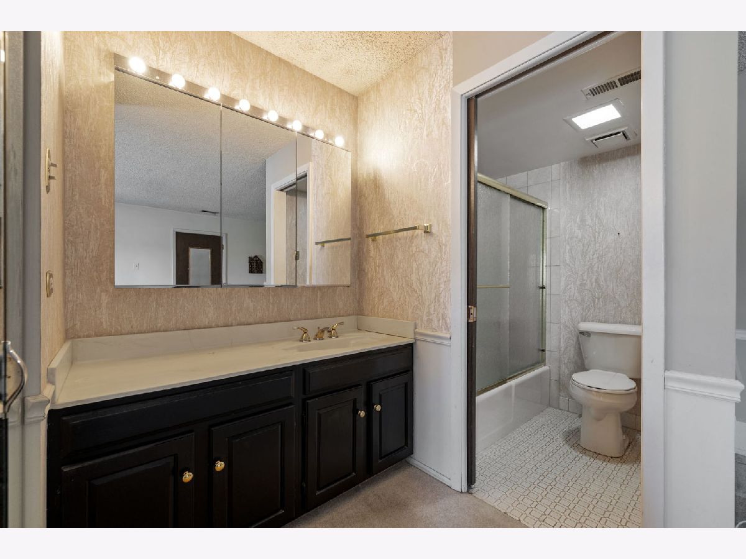
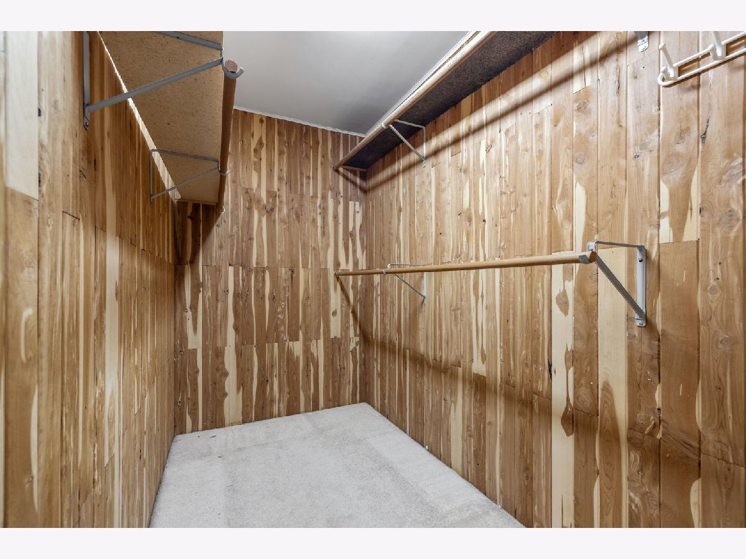
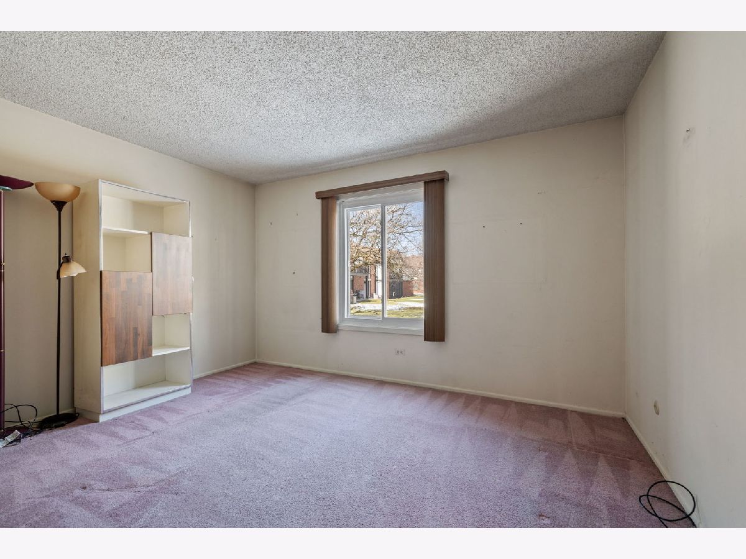
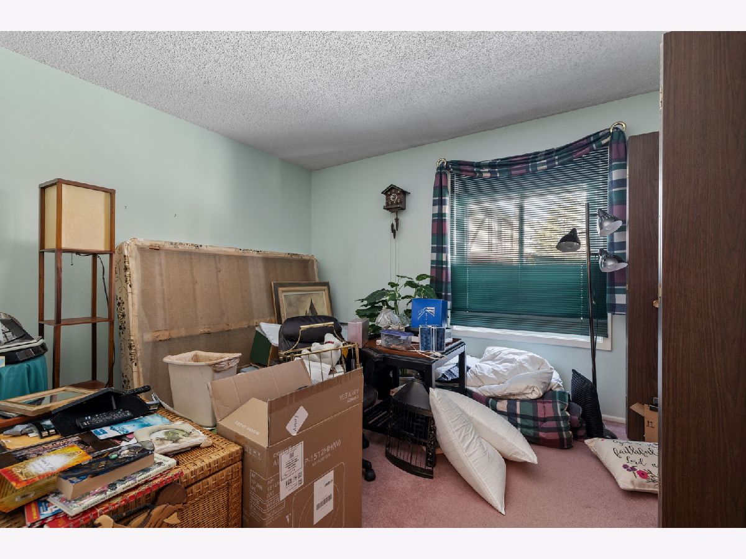

Room Specifics
Total Bedrooms: 3
Bedrooms Above Ground: 3
Bedrooms Below Ground: 0
Dimensions: —
Floor Type: —
Dimensions: —
Floor Type: —
Full Bathrooms: 2
Bathroom Amenities: —
Bathroom in Basement: —
Rooms: —
Basement Description: —
Other Specifics
| 1 | |
| — | |
| — | |
| — | |
| — | |
| COMMON | |
| — | |
| — | |
| — | |
| — | |
| Not in DB | |
| — | |
| — | |
| — | |
| — |
Tax History
| Year | Property Taxes |
|---|---|
| 2025 | $3,658 |
Contact Agent
Nearby Similar Homes
Nearby Sold Comparables
Contact Agent
Listing Provided By
Coldwell Banker Real Estate Group

