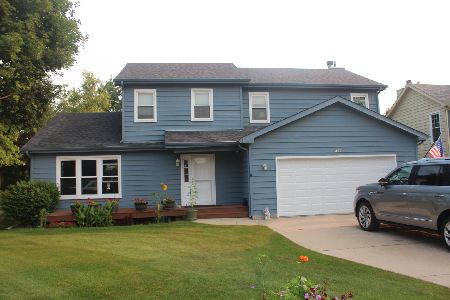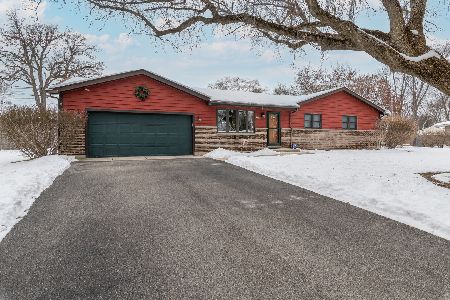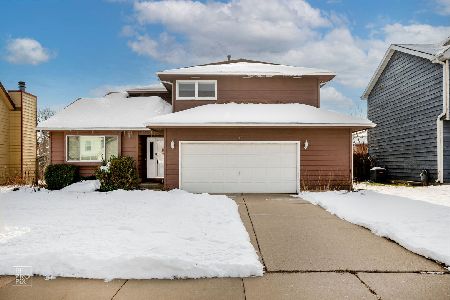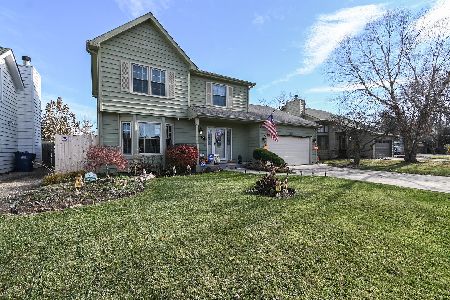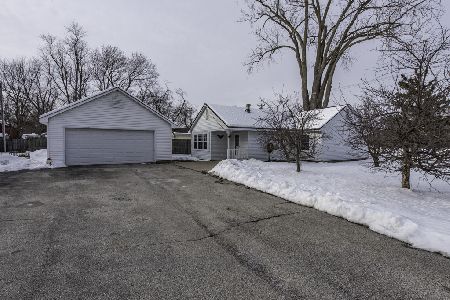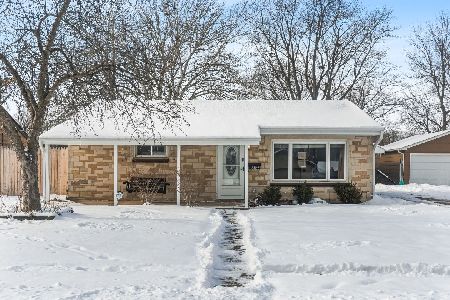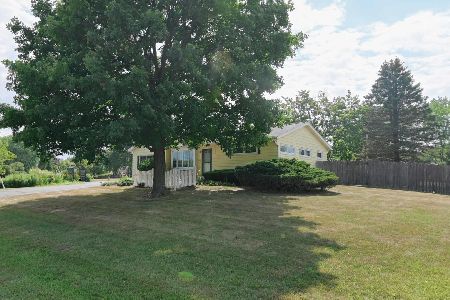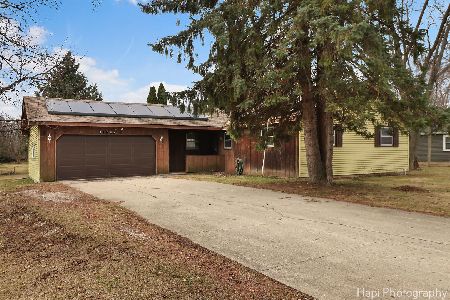11222 Leland Avenue, Beach Park, Illinois 60099
$315,000
|
Sold
|
|
| Status: | Closed |
| Sqft: | 2,604 |
| Cost/Sqft: | $127 |
| Beds: | 3 |
| Baths: | 3 |
| Year Built: | 1964 |
| Property Taxes: | $9,124 |
| Days On Market: | 299 |
| Lot Size: | 0,92 |
Description
Versatile Layout & 6-Car Garage on Nearly an Acre in Desirable Beach Park! This spacious Bi-Level home with a unique addition offers flexibility and space for all your needs. The main level features a sun-filled kitchen with all appliances, ceramic tile flooring, pantry closet, and eat-in area, plus a separate dining space combined with a vaulted-ceiling living room. A main-floor bedroom with dual closets and a full bath provides convenient single-level living. Upstairs splits into two separate sections-one side hosts a gigantic family room (perfect as a 4th bedroom or media room), while the other features two generous bedrooms including a large primary with oversized closet (formerly two bedrooms), a second bedroom with double closet, and a full retro bath (so cool!) A few steps down, enjoy another family room with wet bar, massive walk-in pantry/storage area, rec room with built-in bench seating, full bath, and laundry room with washer & dryer included. A whole-house fan keeps things cool in the summer. Exterior highlights include cedar siding, parking for 10+ cars, a detached 4-car garage, plus an attached 2-car tandem garage (single door) with attic storage and wood that stays. The .92-acre lot offers fruit trees, space for a garden, and a partially fenced yard. Mechanical highlights: dual furnaces, central air, 200 amp electric with breakers, city sewer, well water. Riding Lawn mower is negotiable. Estate sale being sold AS IS. Bring your imagination-this home is bursting with potential!
Property Specifics
| Single Family | |
| — | |
| — | |
| 1964 | |
| — | |
| — | |
| No | |
| 0.92 |
| Lake | |
| — | |
| — / Not Applicable | |
| — | |
| — | |
| — | |
| 12309594 | |
| 04322020060000 |
Property History
| DATE: | EVENT: | PRICE: | SOURCE: |
|---|---|---|---|
| 16 Jun, 2025 | Sold | $315,000 | MRED MLS |
| 11 May, 2025 | Under contract | $329,900 | MRED MLS |
| 24 Apr, 2025 | Listed for sale | $329,900 | MRED MLS |
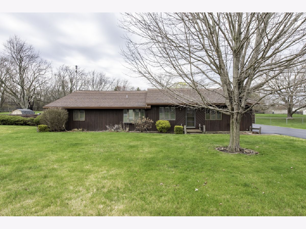
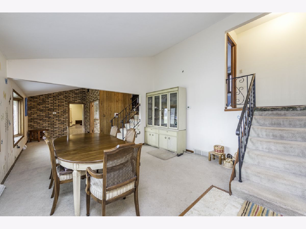
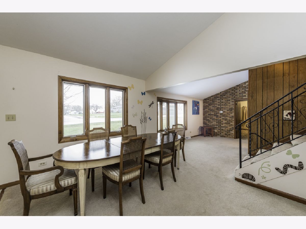
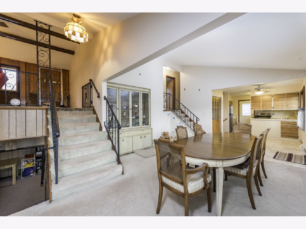
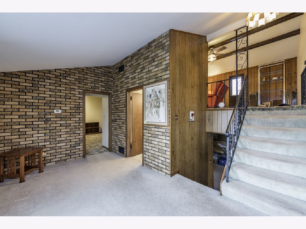
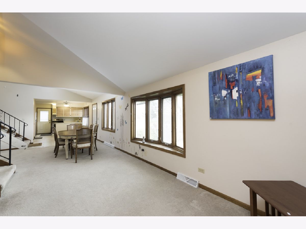
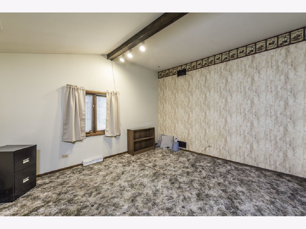
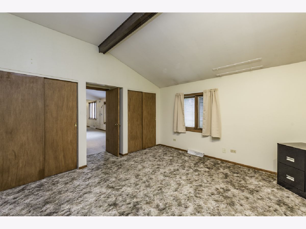
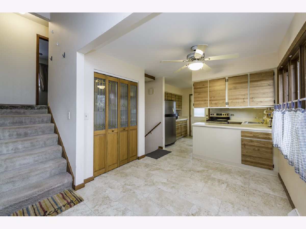
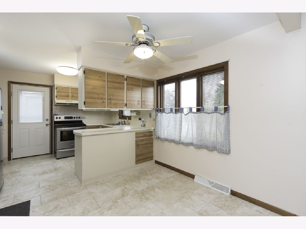
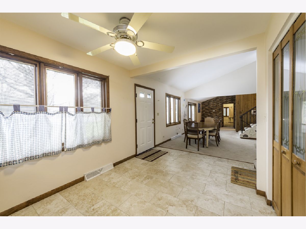
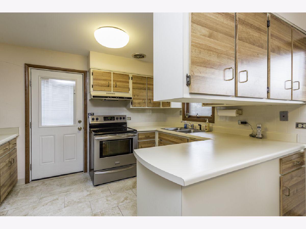
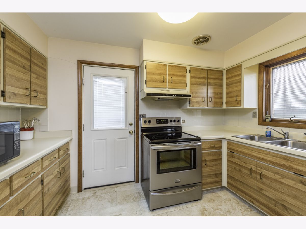
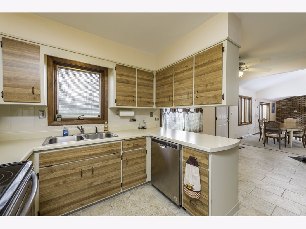
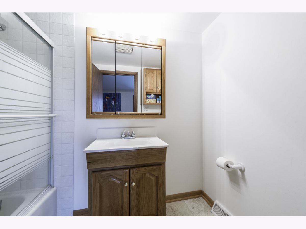
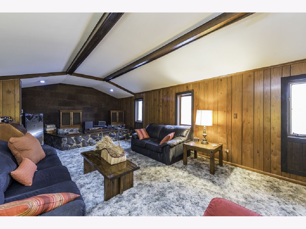
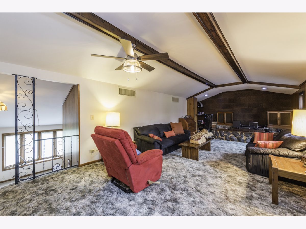
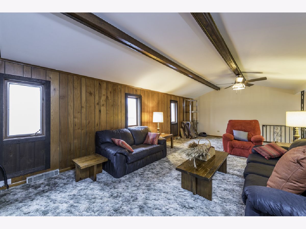
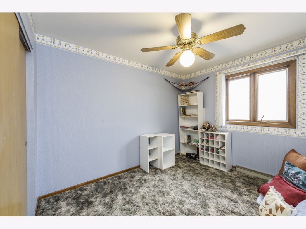
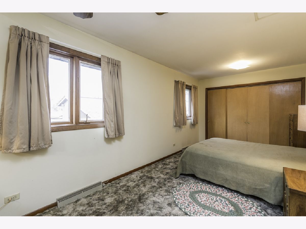
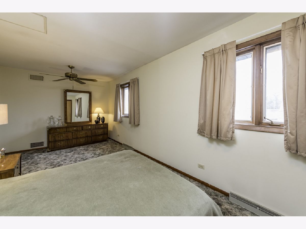
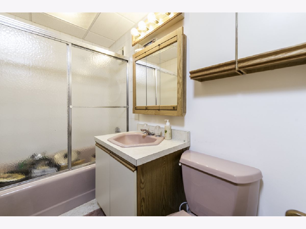
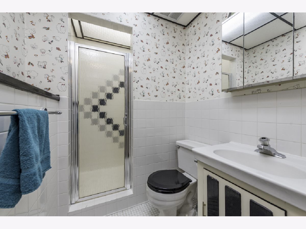
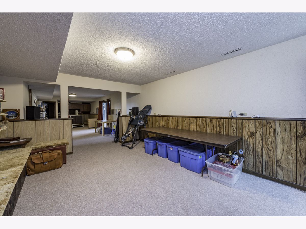
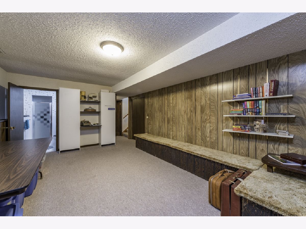
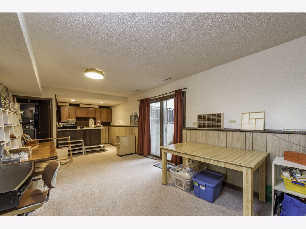
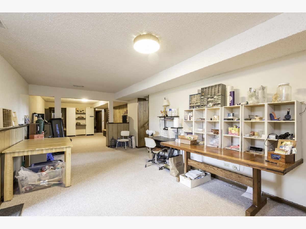
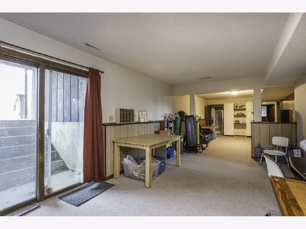
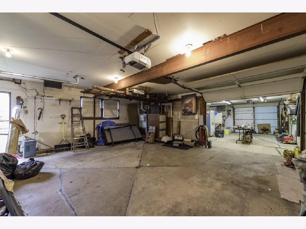
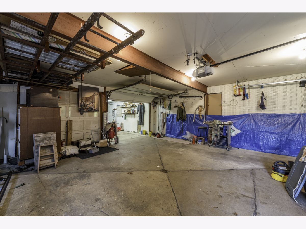
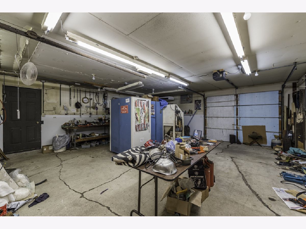
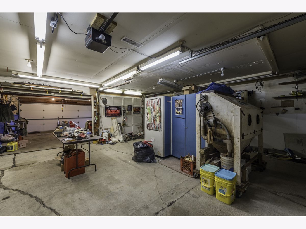
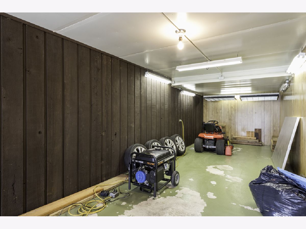
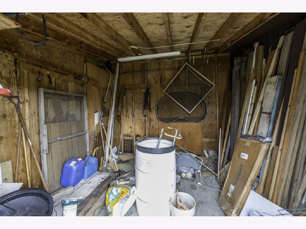
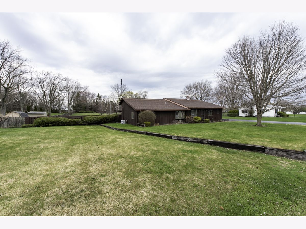
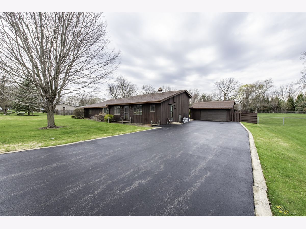
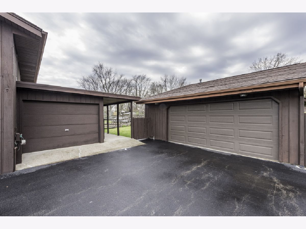
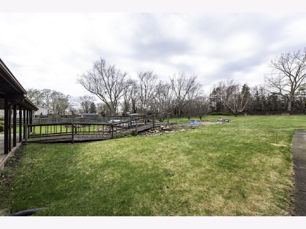
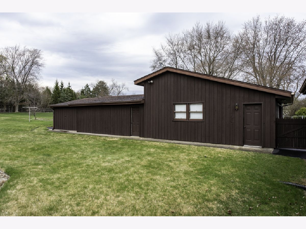
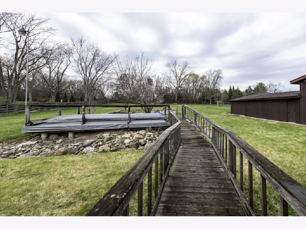
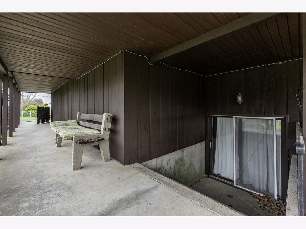
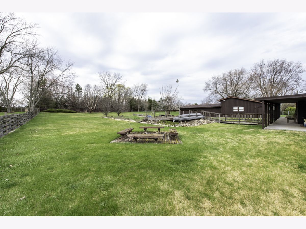
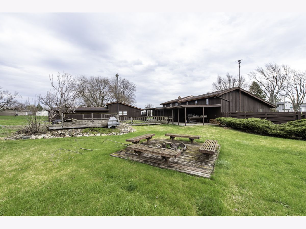
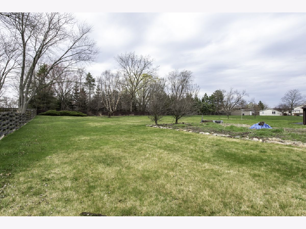
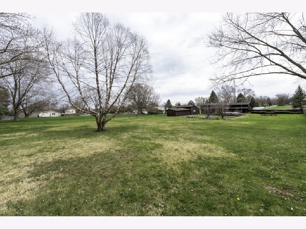
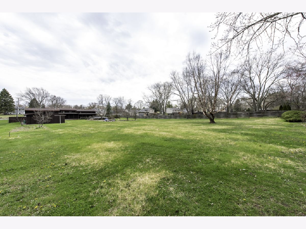
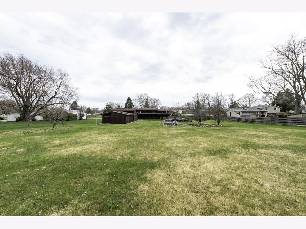
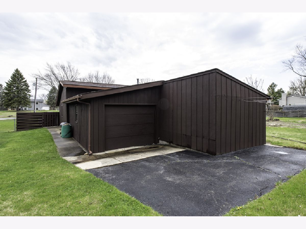
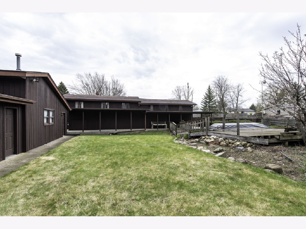
Room Specifics
Total Bedrooms: 3
Bedrooms Above Ground: 3
Bedrooms Below Ground: 0
Dimensions: —
Floor Type: —
Dimensions: —
Floor Type: —
Full Bathrooms: 3
Bathroom Amenities: —
Bathroom in Basement: 1
Rooms: —
Basement Description: —
Other Specifics
| 6 | |
| — | |
| — | |
| — | |
| — | |
| 300 X 133.3 | |
| — | |
| — | |
| — | |
| — | |
| Not in DB | |
| — | |
| — | |
| — | |
| — |
Tax History
| Year | Property Taxes |
|---|---|
| 2025 | $9,124 |
Contact Agent
Nearby Similar Homes
Nearby Sold Comparables
Contact Agent
Listing Provided By
RE/MAX Plaza

