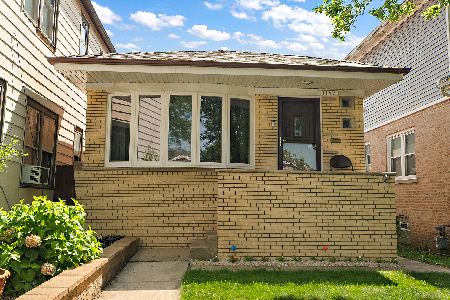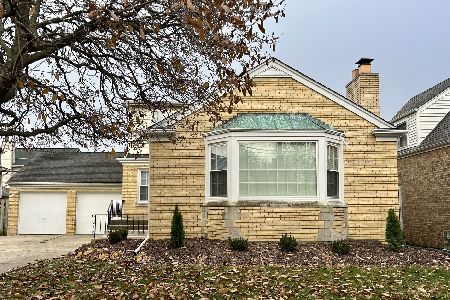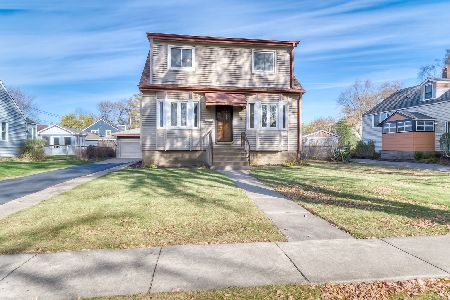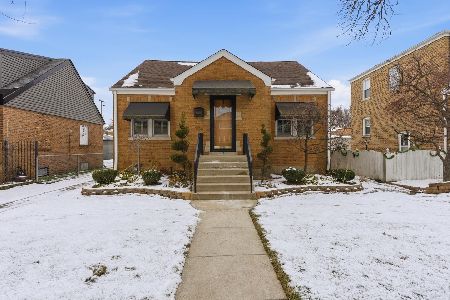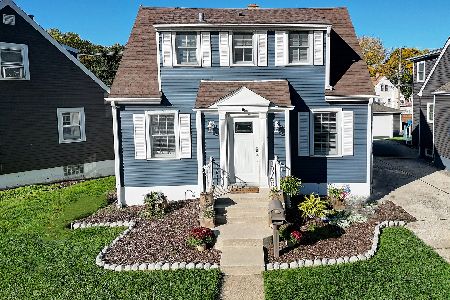11223 Spaulding Avenue, Mount Greenwood, Chicago, Illinois 60655
$325,000
|
Sold
|
|
| Status: | Closed |
| Sqft: | 1,800 |
| Cost/Sqft: | $186 |
| Beds: | 4 |
| Baths: | 2 |
| Year Built: | 1991 |
| Property Taxes: | $3,949 |
| Days On Market: | 3808 |
| Lot Size: | 0,09 |
Description
Immaculate, Freshly painted,lovely newer 4bedroom split level with finished sub basement! Spacious rooms, oak doors + trim, large kitchen with snack bar/extra cabinets/ceramic flooring/skylight. Spacious bedrooms with walk in closets, large ceramic bath/skylight. Wonderful family room/fireplace/bath, walk out to yard! Great finished sub basement+large laundry room. Furnace + A/C 7yrs. Complete maintenance free exterior, very nice yard with large garage overhang for entertaining + party door for all your enjoyment. Don't miss this cream puff!!
Property Specifics
| Single Family | |
| — | |
| Tri-Level | |
| 1991 | |
| Partial | |
| — | |
| No | |
| 0.09 |
| Cook | |
| — | |
| 0 / Not Applicable | |
| None | |
| Lake Michigan | |
| Overhead Sewers | |
| 09010196 | |
| 24232060350000 |
Property History
| DATE: | EVENT: | PRICE: | SOURCE: |
|---|---|---|---|
| 25 Sep, 2015 | Sold | $325,000 | MRED MLS |
| 21 Aug, 2015 | Under contract | $335,000 | MRED MLS |
| 12 Aug, 2015 | Listed for sale | $335,000 | MRED MLS |
Room Specifics
Total Bedrooms: 4
Bedrooms Above Ground: 4
Bedrooms Below Ground: 0
Dimensions: —
Floor Type: Carpet
Dimensions: —
Floor Type: Carpet
Dimensions: —
Floor Type: Carpet
Full Bathrooms: 2
Bathroom Amenities: Soaking Tub
Bathroom in Basement: 0
Rooms: Foyer
Basement Description: Finished,Sub-Basement
Other Specifics
| 2 | |
| Concrete Perimeter | |
| — | |
| Patio | |
| Fenced Yard | |
| 30 X 125 | |
| — | |
| None | |
| Skylight(s), In-Law Arrangement | |
| Range, Dishwasher, Refrigerator, Washer, Dryer | |
| Not in DB | |
| Sidewalks, Street Lights, Street Paved | |
| — | |
| — | |
| Gas Log |
Tax History
| Year | Property Taxes |
|---|---|
| 2015 | $3,949 |
Contact Agent
Nearby Similar Homes
Nearby Sold Comparables
Contact Agent
Listing Provided By
Century 21 Affiliated

