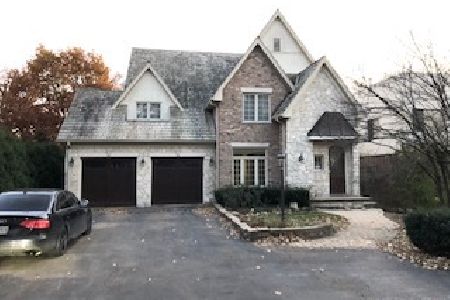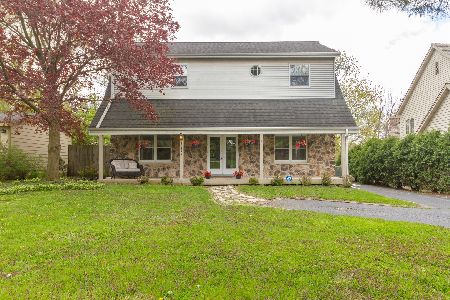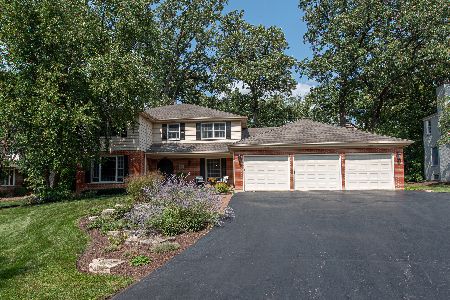11225 Hiawatha Lane, Indian Head Park, Illinois 60525
$775,000
|
Sold
|
|
| Status: | Closed |
| Sqft: | 3,879 |
| Cost/Sqft: | $206 |
| Beds: | 4 |
| Baths: | 4 |
| Year Built: | 2006 |
| Property Taxes: | $16,986 |
| Days On Market: | 3543 |
| Lot Size: | 0,00 |
Description
This stylish residence is custom built and far from ordinary. Professional landscaping, cedar shake roof, and stone accents make for absolutely beautiful curb appeal. This home comes complete with hardwood floors, stainless steel appliances, granite counter tops, custom cabinetry, crown molding, recessed lighting, spacious California closets, a first floor laundry, HUGE basement, and gorgeous backyard patio. Living room features vaulted ceiling with stunning wooden beams, and includes a stone fireplace. This property maintains a feeling of seclusion, while being conveniently close to stores, schools, and transportation. An absolute must see.
Property Specifics
| Single Family | |
| — | |
| Traditional | |
| 2006 | |
| Partial | |
| — | |
| No | |
| — |
| Cook | |
| — | |
| 0 / Not Applicable | |
| None | |
| Lake Michigan | |
| Public Sewer | |
| 09219457 | |
| 18192010140000 |
Nearby Schools
| NAME: | DISTRICT: | DISTANCE: | |
|---|---|---|---|
|
Grade School
Highlands Elementary School |
106 | — | |
|
Middle School
Highlands Middle School |
106 | Not in DB | |
|
High School
Lyons Twp High School |
204 | Not in DB | |
Property History
| DATE: | EVENT: | PRICE: | SOURCE: |
|---|---|---|---|
| 24 May, 2016 | Sold | $775,000 | MRED MLS |
| 8 May, 2016 | Under contract | $798,000 | MRED MLS |
| 8 May, 2016 | Listed for sale | $798,000 | MRED MLS |
| 10 Aug, 2020 | Sold | $725,000 | MRED MLS |
| 29 Jun, 2020 | Under contract | $725,000 | MRED MLS |
| 18 Jun, 2020 | Listed for sale | $725,000 | MRED MLS |
Room Specifics
Total Bedrooms: 4
Bedrooms Above Ground: 4
Bedrooms Below Ground: 0
Dimensions: —
Floor Type: Carpet
Dimensions: —
Floor Type: Carpet
Dimensions: —
Floor Type: Carpet
Full Bathrooms: 4
Bathroom Amenities: Whirlpool,Separate Shower,Double Sink
Bathroom in Basement: 0
Rooms: Breakfast Room,Utility Room-1st Floor
Basement Description: Unfinished,Crawl
Other Specifics
| 2 | |
| — | |
| — | |
| — | |
| — | |
| 66X288 | |
| Full,Pull Down Stair | |
| Full | |
| Vaulted/Cathedral Ceilings, Skylight(s), First Floor Bedroom | |
| Range, Microwave, Dishwasher, Refrigerator, Washer, Dryer, Disposal | |
| Not in DB | |
| Street Paved | |
| — | |
| — | |
| Wood Burning, Gas Starter |
Tax History
| Year | Property Taxes |
|---|---|
| 2016 | $16,986 |
| 2020 | $20,299 |
Contact Agent
Nearby Similar Homes
Nearby Sold Comparables
Contact Agent
Listing Provided By
Exit Real Estate Partners












