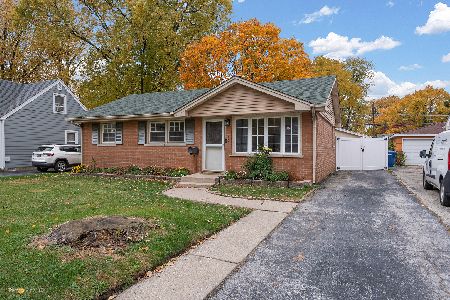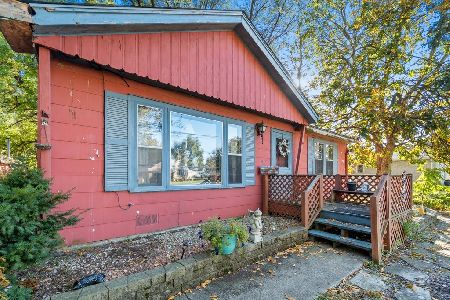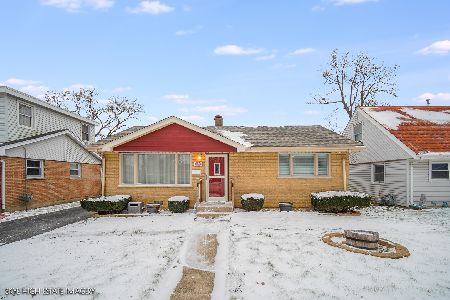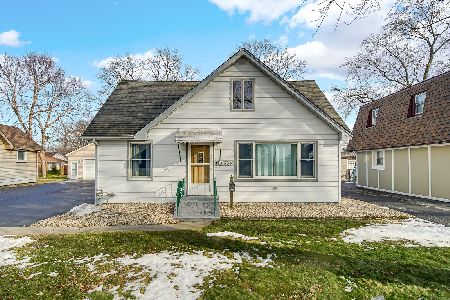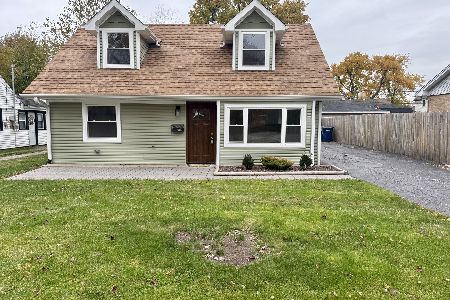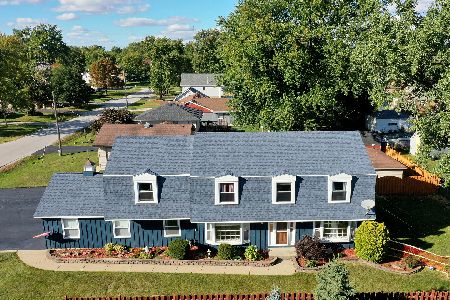11226 Natoma Avenue, Worth, Illinois 60482
$174,900
|
Sold
|
|
| Status: | Closed |
| Sqft: | 1,938 |
| Cost/Sqft: | $90 |
| Beds: | 5 |
| Baths: | 2 |
| Year Built: | 1951 |
| Property Taxes: | $5,011 |
| Days On Market: | 2807 |
| Lot Size: | 0,15 |
Description
You will love this CHARMING 2-story home with just under 2,000 Sq Ft! This 5 bedroom, 2 FULL bath house has so much CHARACTER & is located in a quiet & friendly neighborhood. It offers a Master Bedroom on main level with huge walk in closet, ATTIC space & LARGE Shed for more storage, FULL bath on main level, FULL LENGTH DECK that is overlooking a beautiful spacious yard, Family Room Fireplace, a Separate Dining Room, Eat in kitchen with Island, 1st floor Laundry Room & more! Close to shopping, schools & the Metra! NEW vinyl windows on 2nd floor, All new GUTTERS, Furnace replaced about 6 years ago. Estate Sale As Is, Priced accordingly for updates needed.
Property Specifics
| Single Family | |
| — | |
| — | |
| 1951 | |
| Partial | |
| — | |
| No | |
| 0.15 |
| Cook | |
| — | |
| 0 / Not Applicable | |
| None | |
| Lake Michigan | |
| Public Sewer | |
| 09952608 | |
| 24192150180000 |
Property History
| DATE: | EVENT: | PRICE: | SOURCE: |
|---|---|---|---|
| 5 Jul, 2018 | Sold | $174,900 | MRED MLS |
| 23 May, 2018 | Under contract | $174,900 | MRED MLS |
| 16 May, 2018 | Listed for sale | $174,900 | MRED MLS |
Room Specifics
Total Bedrooms: 5
Bedrooms Above Ground: 5
Bedrooms Below Ground: 0
Dimensions: —
Floor Type: Wood Laminate
Dimensions: —
Floor Type: Carpet
Dimensions: —
Floor Type: Carpet
Dimensions: —
Floor Type: —
Full Bathrooms: 2
Bathroom Amenities: —
Bathroom in Basement: 0
Rooms: Bedroom 5
Basement Description: Unfinished
Other Specifics
| 1 | |
| — | |
| Asphalt | |
| Deck | |
| — | |
| 6650 SQ FT | |
| — | |
| Full | |
| Hardwood Floors, First Floor Bedroom, First Floor Laundry, First Floor Full Bath | |
| Range, Microwave, Dishwasher, Refrigerator, Washer, Dryer | |
| Not in DB | |
| — | |
| — | |
| — | |
| — |
Tax History
| Year | Property Taxes |
|---|---|
| 2018 | $5,011 |
Contact Agent
Nearby Similar Homes
Nearby Sold Comparables
Contact Agent
Listing Provided By
Keller Williams Preferred Rlty

