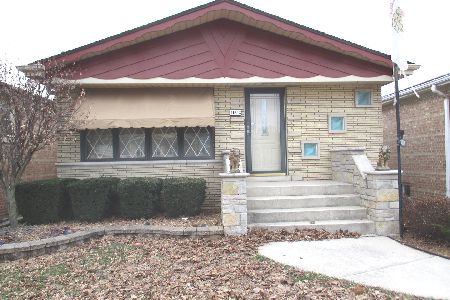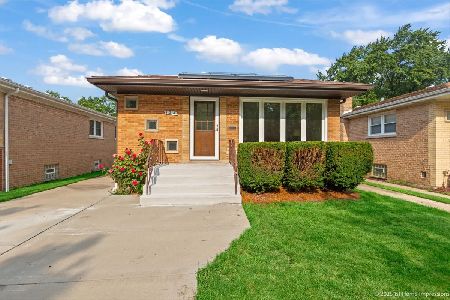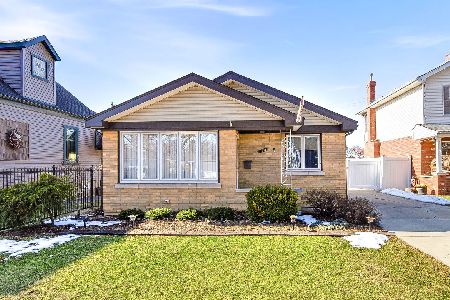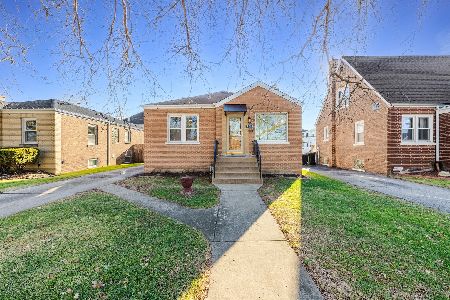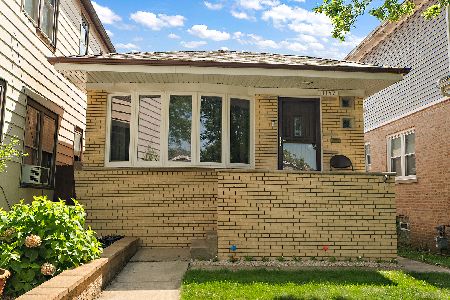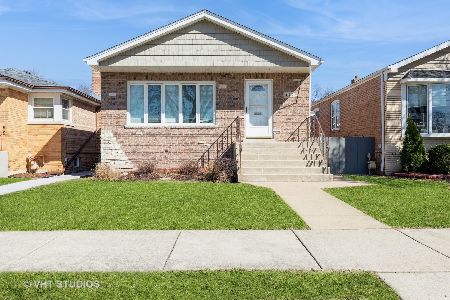11227 Albany Avenue, Mount Greenwood, Chicago, Illinois 60655
$270,000
|
Sold
|
|
| Status: | Closed |
| Sqft: | 920 |
| Cost/Sqft: | $282 |
| Beds: | 2 |
| Baths: | 2 |
| Year Built: | 1930 |
| Property Taxes: | $2,555 |
| Days On Market: | 1021 |
| Lot Size: | 0,00 |
Description
This darling 2 + 1 bedroom home has been given a tasteful facelift with care and quality craftsmanship! You will be greeted by a large living room with new hardwood floors high-end oak trim, oak baseboards and solid 6-panel oak doors throughout. The eat-in kitchen recently had a touch up and has new luxury vinyl floors and a brand new gas cooktop. There are 2 bedrooms on the main level with new windows and new low maintenance floors. The main level bathroom was just finished in 2023 and features beautiful tile work, jetted tub, new lighting, a linen closet and convenient laundry chute. The basement has a spacious 3rd bedroom which could also be used as a family room, media room, home office or workout room. There is also a 2nd full bathroom with a stand up shower. New Anderson windows throughout in 2022, roof was a tear off in 2013, siding, gutters & soffits were all replaced in 2014. Central A/C and ductwork were new in 2015. There is a 2.5 car garage and a HUGE double lot for your summer entertaining or gardening desires. This cottage-like home is clean and well maintained and cherished by the same family for decades. This is an as-is sale.
Property Specifics
| Single Family | |
| — | |
| — | |
| 1930 | |
| — | |
| — | |
| No | |
| — |
| Cook | |
| — | |
| — / Not Applicable | |
| — | |
| — | |
| — | |
| 11784080 | |
| 24241070110000 |
Property History
| DATE: | EVENT: | PRICE: | SOURCE: |
|---|---|---|---|
| 28 Jun, 2023 | Sold | $270,000 | MRED MLS |
| 24 May, 2023 | Under contract | $259,000 | MRED MLS |
| 16 May, 2023 | Listed for sale | $259,000 | MRED MLS |
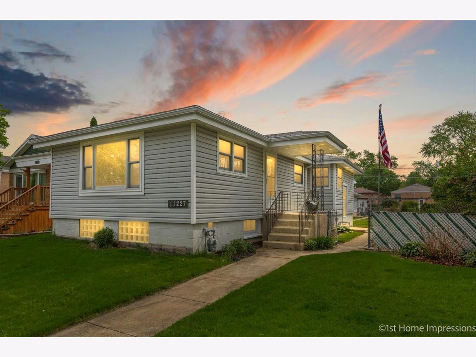
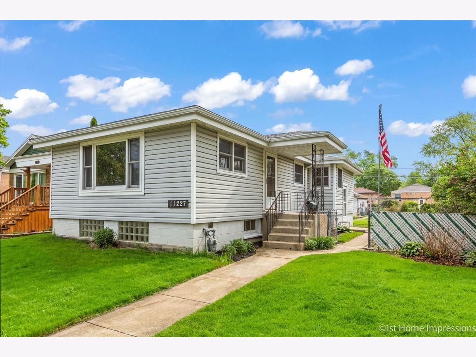
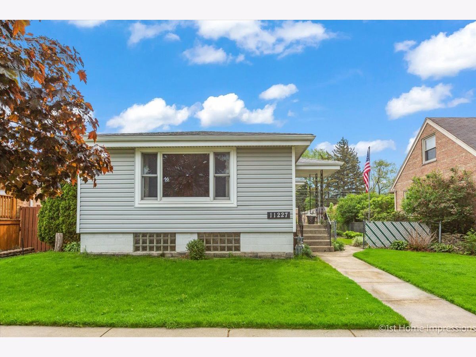
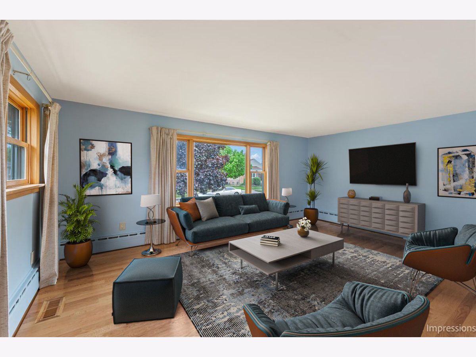
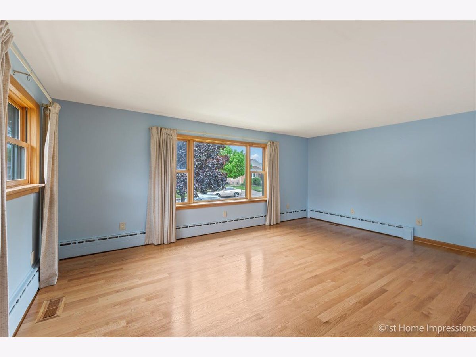

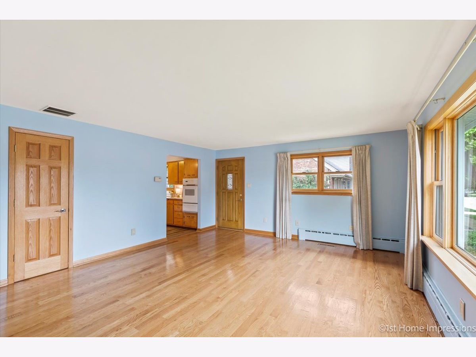
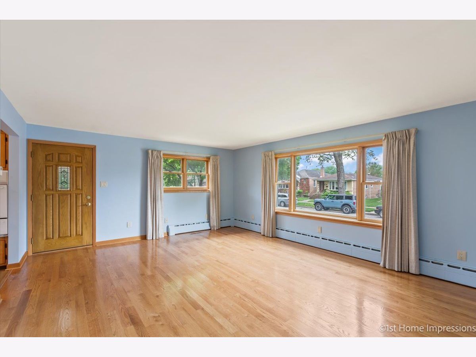
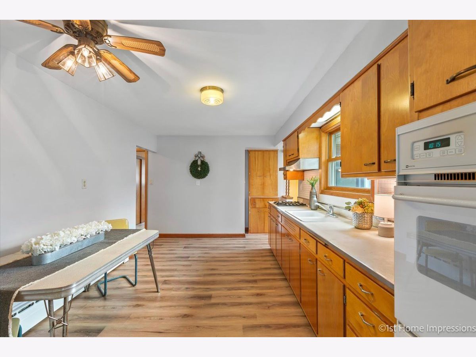
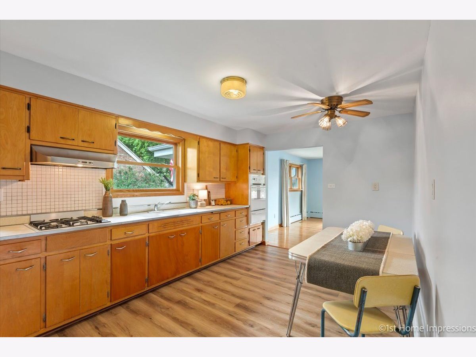
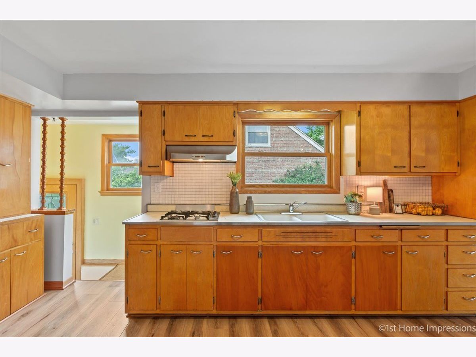
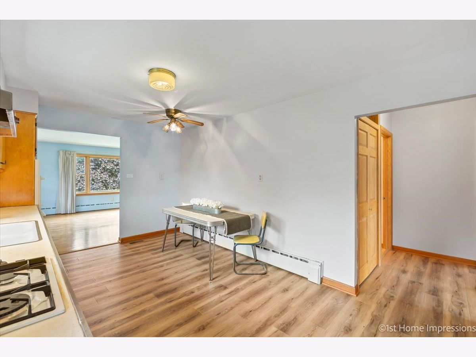
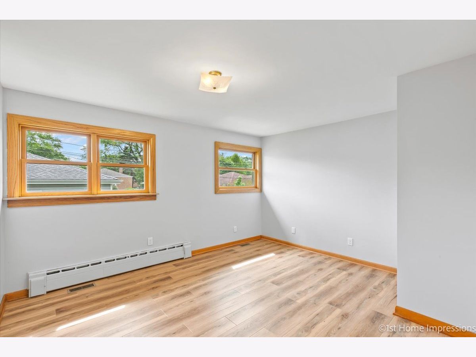
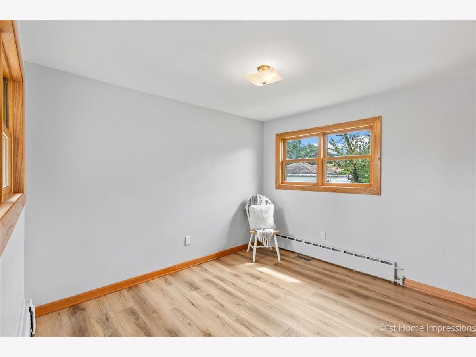

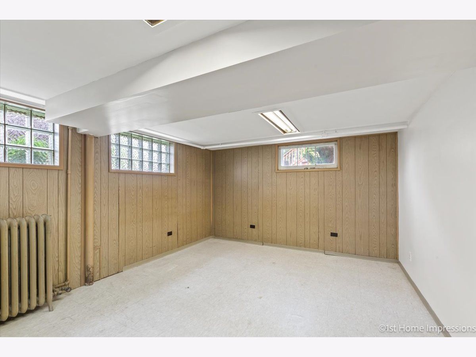

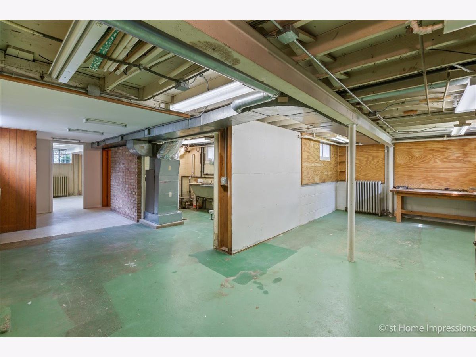
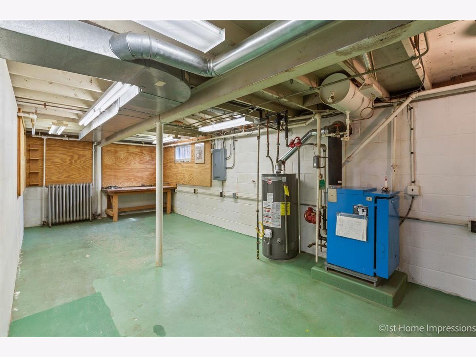
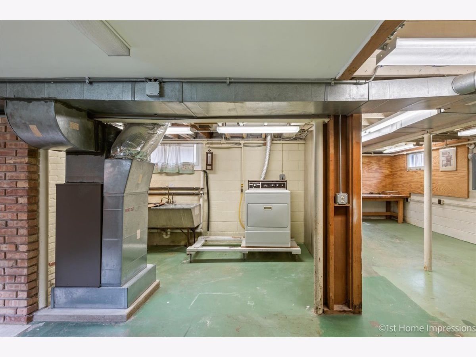

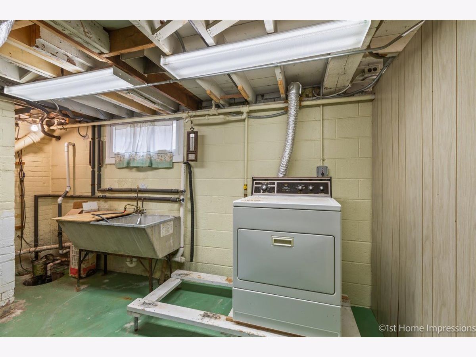

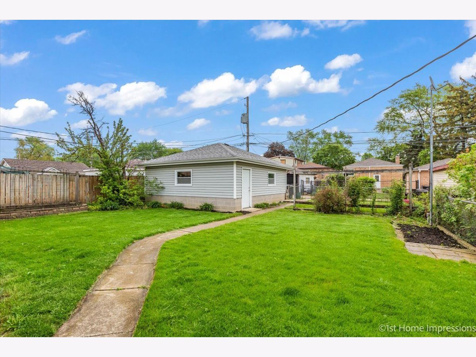
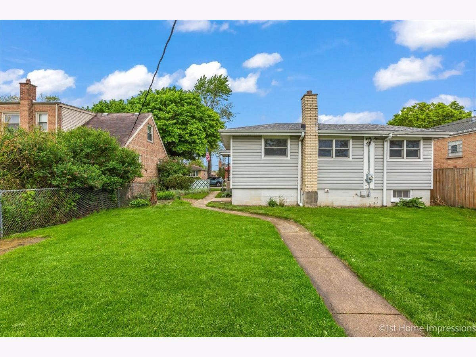
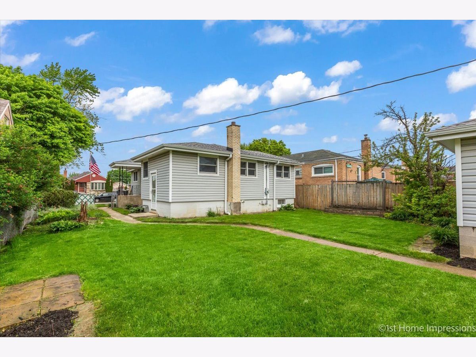
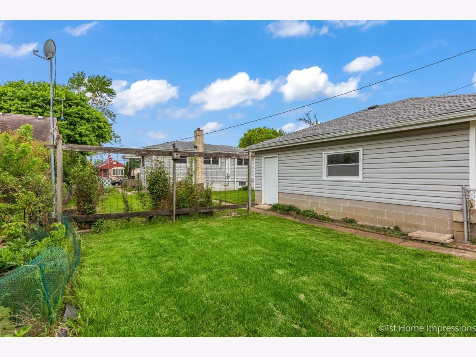
Room Specifics
Total Bedrooms: 3
Bedrooms Above Ground: 2
Bedrooms Below Ground: 1
Dimensions: —
Floor Type: —
Dimensions: —
Floor Type: —
Full Bathrooms: 2
Bathroom Amenities: Whirlpool
Bathroom in Basement: 0
Rooms: —
Basement Description: Partially Finished,Rec/Family Area,Sleeping Area
Other Specifics
| 2.5 | |
| — | |
| — | |
| — | |
| — | |
| 50 X 120 | |
| — | |
| — | |
| — | |
| — | |
| Not in DB | |
| — | |
| — | |
| — | |
| — |
Tax History
| Year | Property Taxes |
|---|---|
| 2023 | $2,555 |
Contact Agent
Nearby Similar Homes
Nearby Sold Comparables
Contact Agent
Listing Provided By
Coldwell Banker Realty

