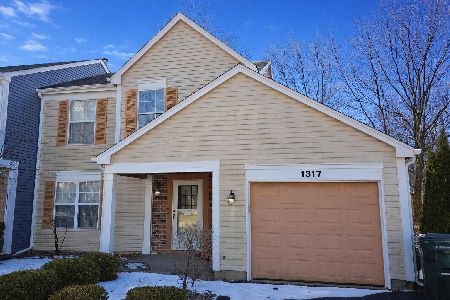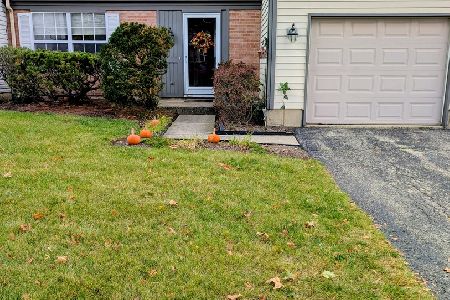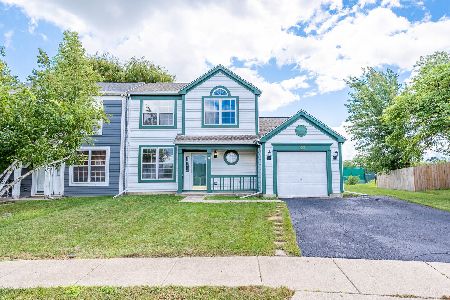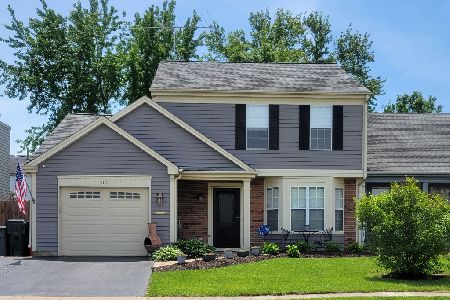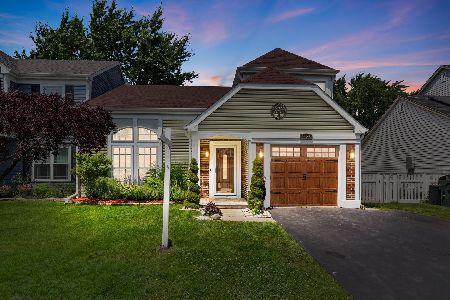1123 Ashbrook Drive, Mundelein, Illinois 60060
$203,900
|
Sold
|
|
| Status: | Closed |
| Sqft: | 1,381 |
| Cost/Sqft: | $145 |
| Beds: | 2 |
| Baths: | 2 |
| Year Built: | 1989 |
| Property Taxes: | $5,449 |
| Days On Market: | 1974 |
| Lot Size: | 0,00 |
Description
Welcome home to beautiful landscaping, a brick paver walkway and driveway and adorable front porch! Highly desirable ranch home, with an open floor plan, vaulted ceilings, an atrium addition, plus a private fenced backyard! The foyer has a coat closet and leads to the flowing design-great for entertaining and daily living. Living room open to the dining with vaulted ceiling and neutral decor. Easy access to the guest bath. Spacious kitchen with stainless steel appliances, solid surface countertops, backsplash, and a rolling island that's open to the family room with two large skylights, ceiling fan, and a sliding glass door to the patio. New luxury vinyl flooring in the family room, kitchen, second bedroom and atrium - resilient and easy maintenance. Spacious master bedroom has a vaulted ceiling, ceiling fan with light, walk-in closet, and access to the full bath. Good size second bedroom with a wall closet plus a fantastic atrium room addition. Beautiful back yard, fully fenced, custom fire pit, and concrete patio. One-car attached garage with extra wide brick paver driveway. Close to schools, parks and shopping. Half-duplex with zero association fees! Move-in ready!!
Property Specifics
| Condos/Townhomes | |
| 1 | |
| — | |
| 1989 | |
| None | |
| GRESHAM | |
| No | |
| — |
| Lake | |
| Cambridge Country | |
| — / Not Applicable | |
| None | |
| Public | |
| Public Sewer | |
| 10838771 | |
| 10253110050000 |
Nearby Schools
| NAME: | DISTRICT: | DISTANCE: | |
|---|---|---|---|
|
Grade School
Washington Early Learning Center |
75 | — | |
|
Middle School
Carl Sandburg Middle School |
75 | Not in DB | |
|
High School
Mundelein Cons High School |
120 | Not in DB | |
|
Alternate Elementary School
Mechanics Grove Elementary Schoo |
— | Not in DB | |
Property History
| DATE: | EVENT: | PRICE: | SOURCE: |
|---|---|---|---|
| 3 Jan, 2017 | Sold | $168,000 | MRED MLS |
| 9 Nov, 2016 | Under contract | $169,900 | MRED MLS |
| — | Last price change | $179,900 | MRED MLS |
| 5 Oct, 2016 | Listed for sale | $179,900 | MRED MLS |
| 9 Oct, 2020 | Sold | $203,900 | MRED MLS |
| 1 Sep, 2020 | Under contract | $199,900 | MRED MLS |
| 28 Aug, 2020 | Listed for sale | $199,900 | MRED MLS |


























Room Specifics
Total Bedrooms: 2
Bedrooms Above Ground: 2
Bedrooms Below Ground: 0
Dimensions: —
Floor Type: Vinyl
Full Bathrooms: 2
Bathroom Amenities: —
Bathroom in Basement: 0
Rooms: Atrium,Foyer
Basement Description: Slab
Other Specifics
| 1 | |
| Concrete Perimeter | |
| Brick | |
| Patio | |
| Fenced Yard,Mature Trees | |
| 43X100 | |
| — | |
| Full | |
| Vaulted/Cathedral Ceilings, Skylight(s), First Floor Bedroom, First Floor Laundry, First Floor Full Bath, Walk-In Closet(s), Open Floorplan | |
| Range, Microwave, Dishwasher, Refrigerator, Washer, Dryer, Disposal, Stainless Steel Appliance(s) | |
| Not in DB | |
| — | |
| — | |
| — | |
| — |
Tax History
| Year | Property Taxes |
|---|---|
| 2017 | $4,727 |
| 2020 | $5,449 |
Contact Agent
Nearby Similar Homes
Nearby Sold Comparables
Contact Agent
Listing Provided By
RE/MAX Suburban

