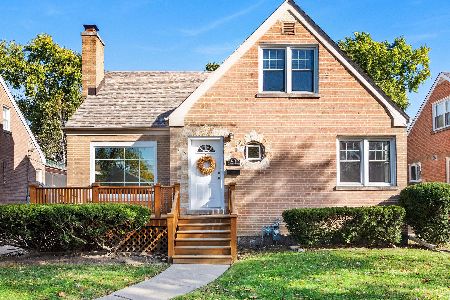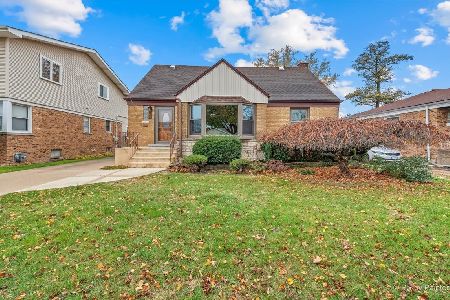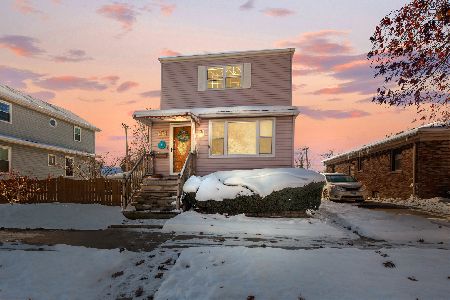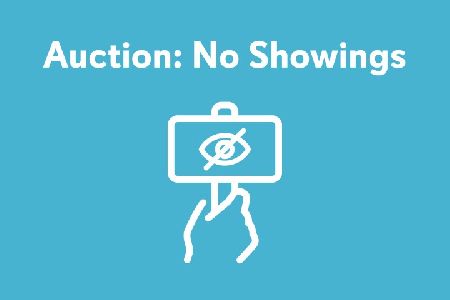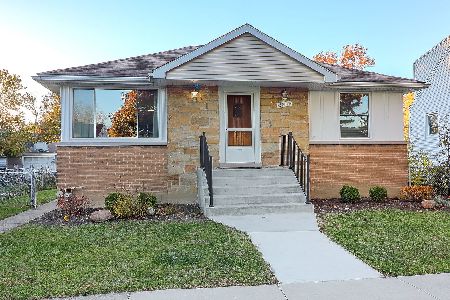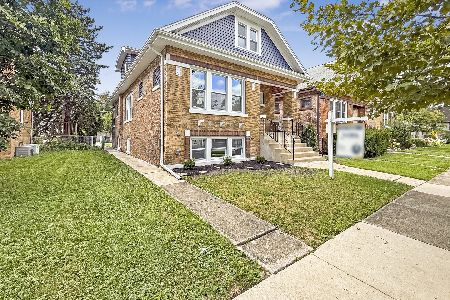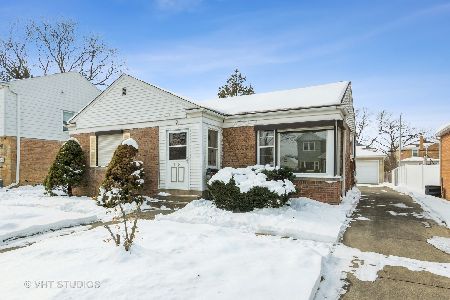1123 Cleveland Avenue, La Grange Park, Illinois 60526
$346,250
|
Sold
|
|
| Status: | Closed |
| Sqft: | 1,926 |
| Cost/Sqft: | $182 |
| Beds: | 3 |
| Baths: | 2 |
| Year Built: | 1941 |
| Property Taxes: | $9,795 |
| Days On Market: | 1900 |
| Lot Size: | 0,00 |
Description
Come and see this beautiful, bright and open, expanded Georgian on lovely tree lined block, just steps from highly rated Brook Park Elementary. Hardwood floors and first floor family room features gorgeous fireplace and large bay window that overlooks large lovely FULLY FENCED back yard and HUGE deck. An entertainers dream! First floor half bath with heated floor! Second floor features a primary bedroom that has BONUS tandem room, perfect for home office space, or sitting/dressing room. Two more graciously sized bedrooms and full bath round out the second story. Basement is partially finished and ready for all future movie nights. Unfinished laundry room is loaded with room for storage. Roof (2014), Sump Pump (2018), HWH (2014), W/D (2015), newer windows in many rooms and newer siding! Truly a must-see property, nothing to do but move in and enjoy!
Property Specifics
| Single Family | |
| — | |
| — | |
| 1941 | |
| Full | |
| — | |
| No | |
| — |
| Cook | |
| — | |
| 0 / Not Applicable | |
| None | |
| Lake Michigan | |
| Public Sewer | |
| 10839002 | |
| 15273260060000 |
Nearby Schools
| NAME: | DISTRICT: | DISTANCE: | |
|---|---|---|---|
|
Grade School
Brook Park Elementary School |
95 | — | |
|
Middle School
S E Gross Middle School |
95 | Not in DB | |
|
High School
Riverside Brookfield Twp Senior |
208 | Not in DB | |
Property History
| DATE: | EVENT: | PRICE: | SOURCE: |
|---|---|---|---|
| 8 Jul, 2011 | Sold | $280,000 | MRED MLS |
| 26 May, 2011 | Under contract | $299,900 | MRED MLS |
| — | Last price change | $329,900 | MRED MLS |
| 7 Feb, 2011 | Listed for sale | $329,900 | MRED MLS |
| 14 Dec, 2020 | Sold | $346,250 | MRED MLS |
| 31 Oct, 2020 | Under contract | $350,000 | MRED MLS |
| — | Last price change | $365,000 | MRED MLS |
| 25 Sep, 2020 | Listed for sale | $365,000 | MRED MLS |
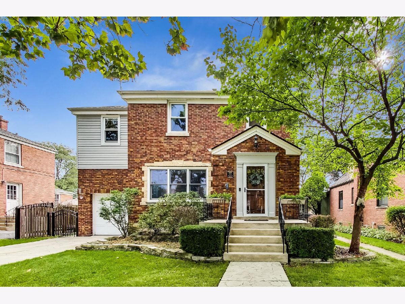
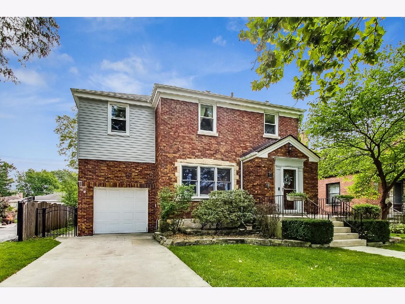
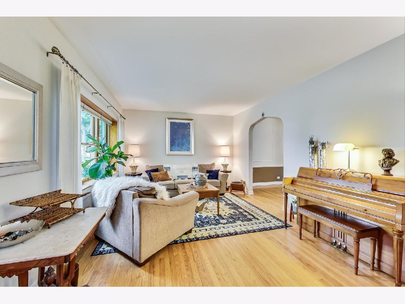
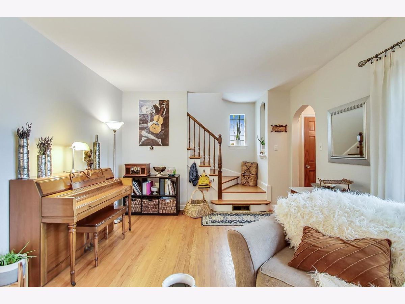
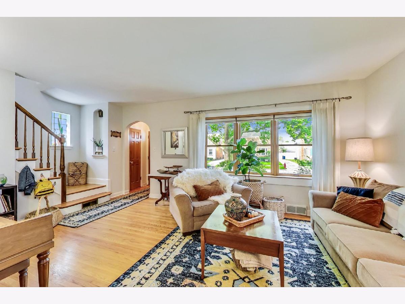
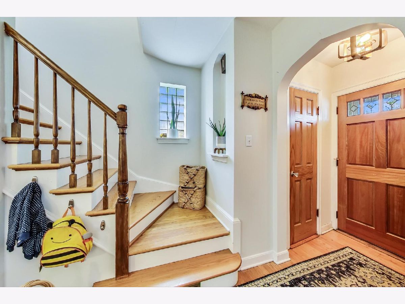
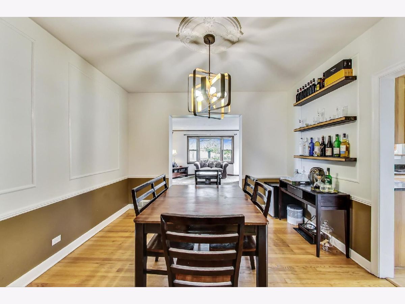
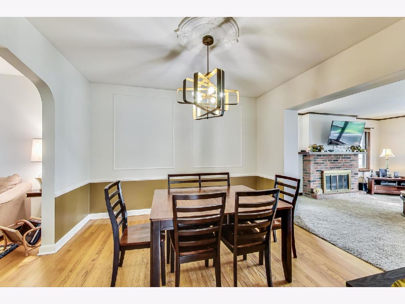
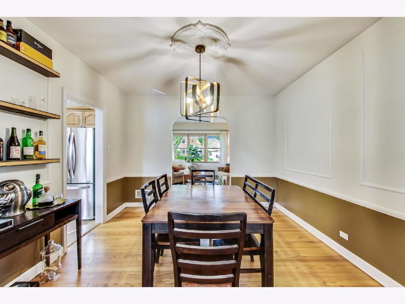
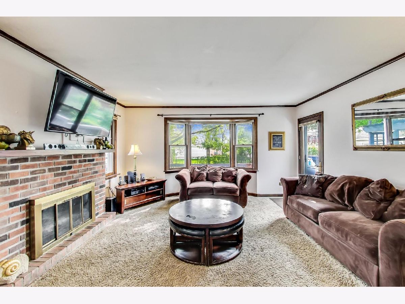
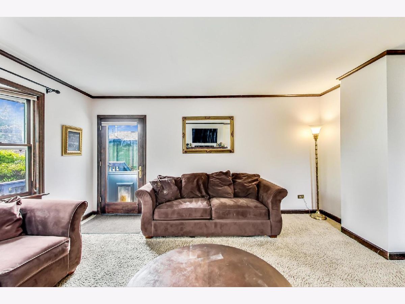
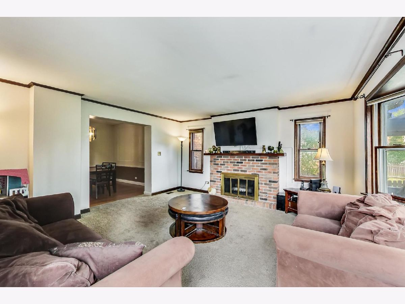
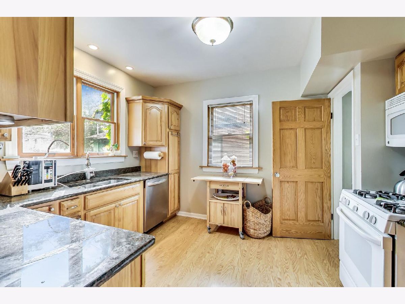
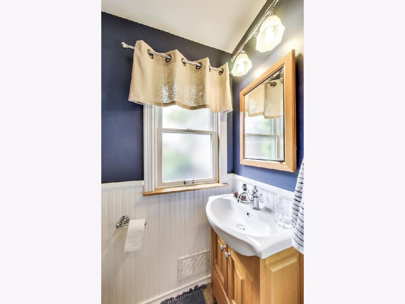
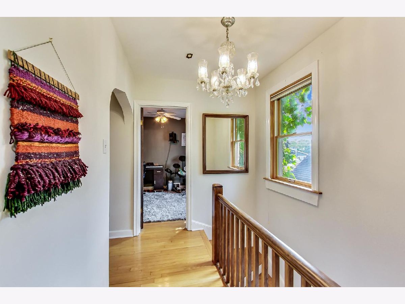
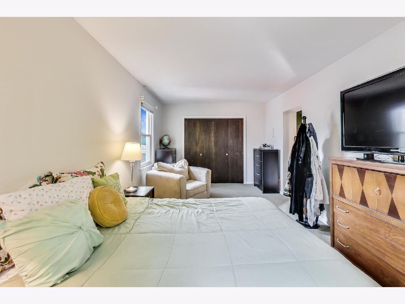
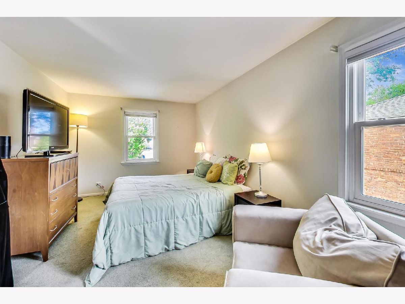
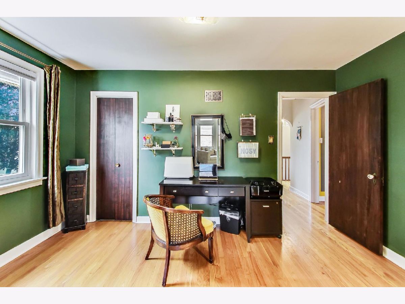
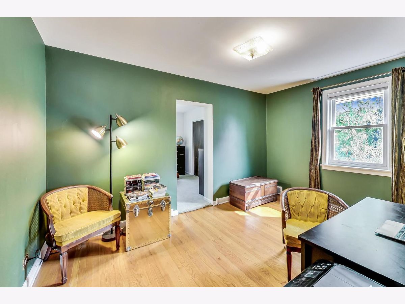
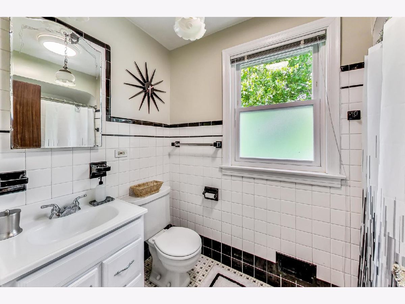
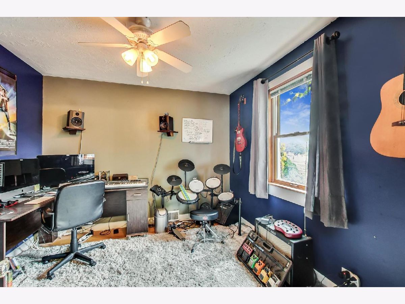
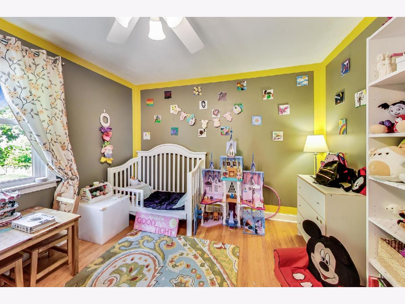
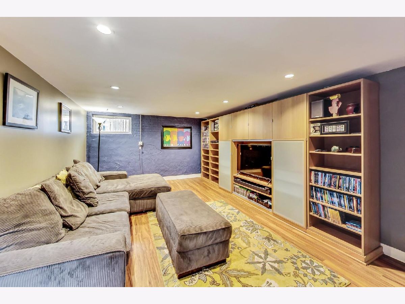
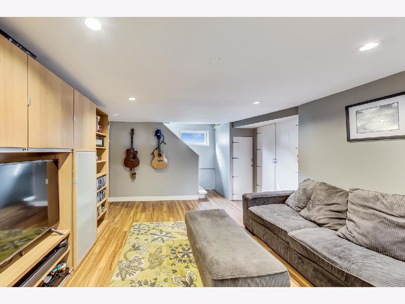
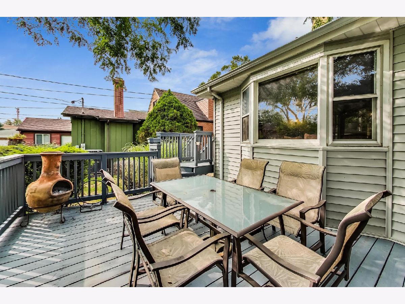
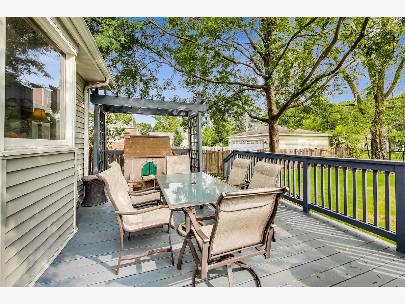
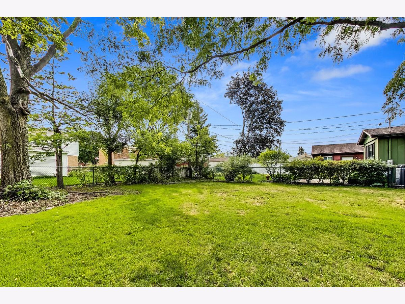
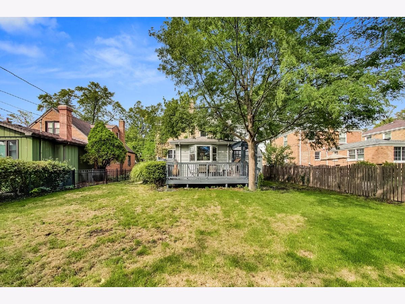
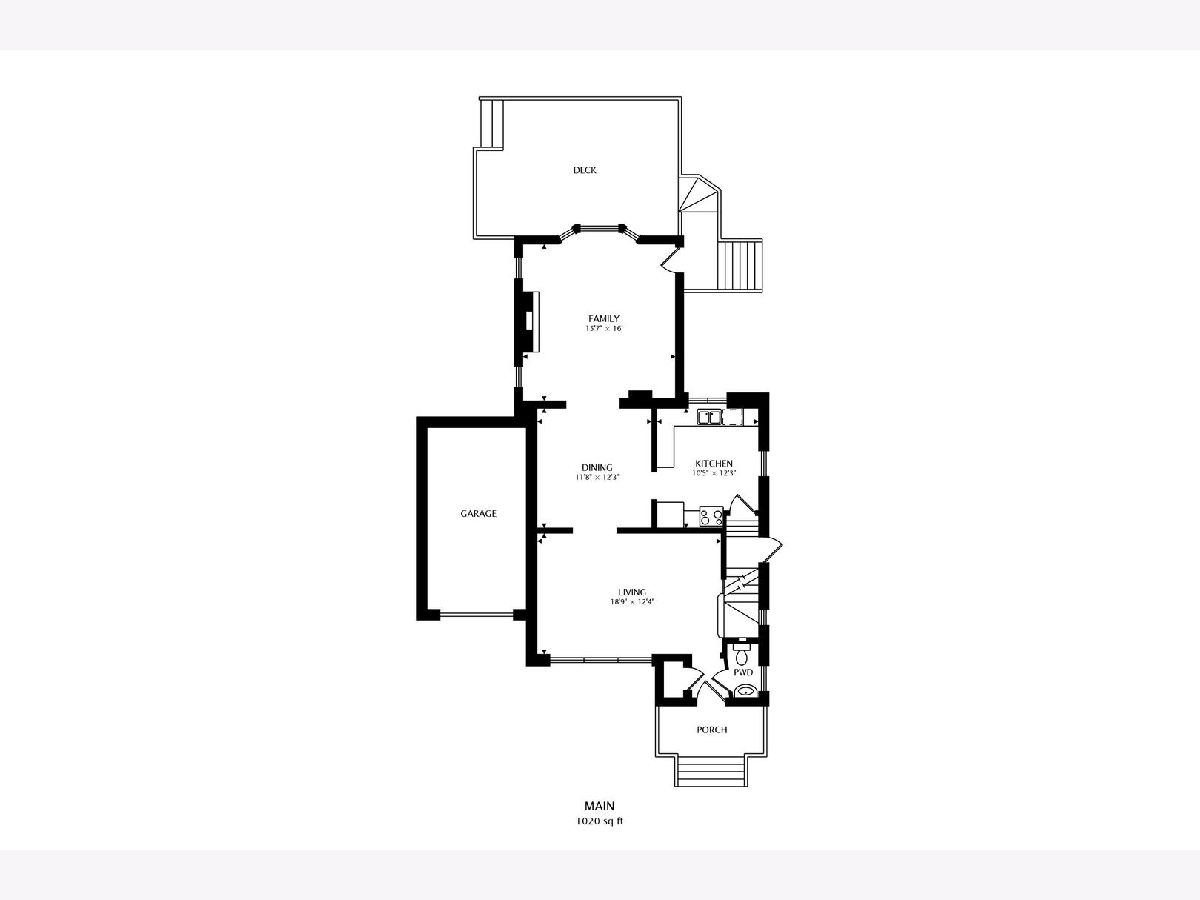
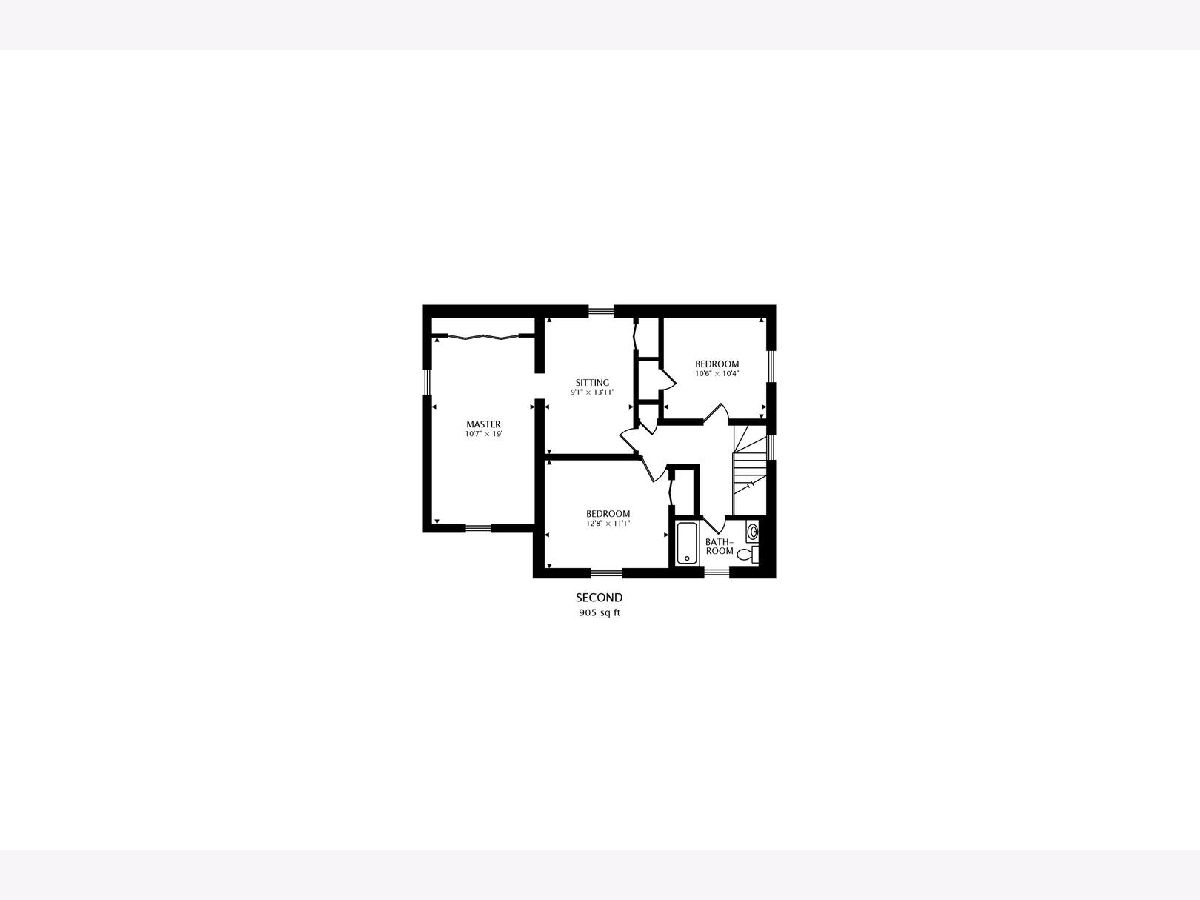
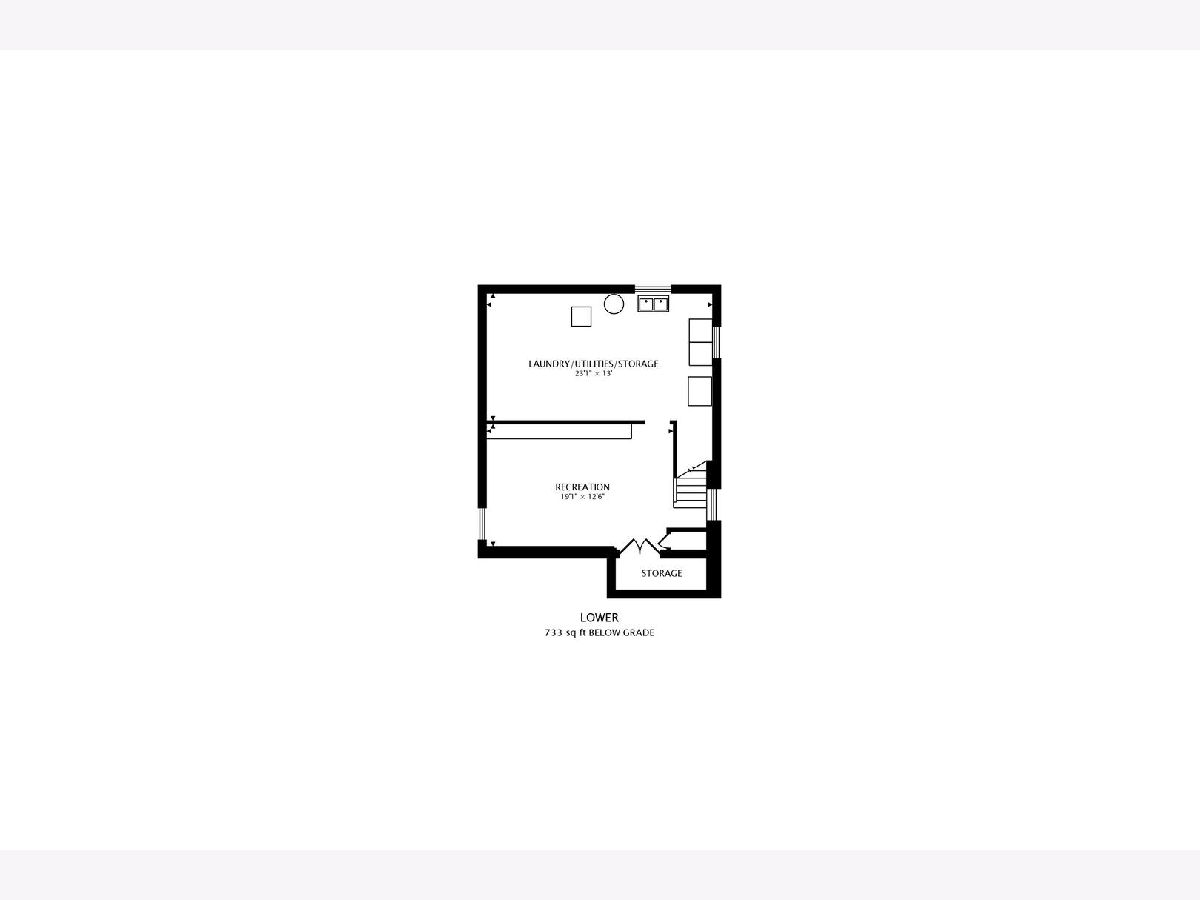
Room Specifics
Total Bedrooms: 3
Bedrooms Above Ground: 3
Bedrooms Below Ground: 0
Dimensions: —
Floor Type: Hardwood
Dimensions: —
Floor Type: Hardwood
Full Bathrooms: 2
Bathroom Amenities: —
Bathroom in Basement: 0
Rooms: Deck,Recreation Room,Tandem Room
Basement Description: Partially Finished
Other Specifics
| 1 | |
| — | |
| Concrete | |
| Deck, Storms/Screens | |
| — | |
| 50 X 133 | |
| — | |
| None | |
| Hardwood Floors, Heated Floors | |
| Range, Microwave, Dishwasher, Refrigerator, Washer, Dryer | |
| Not in DB | |
| — | |
| — | |
| — | |
| Gas Log |
Tax History
| Year | Property Taxes |
|---|---|
| 2011 | $6,046 |
| 2020 | $9,795 |
Contact Agent
Nearby Similar Homes
Nearby Sold Comparables
Contact Agent
Listing Provided By
@properties

