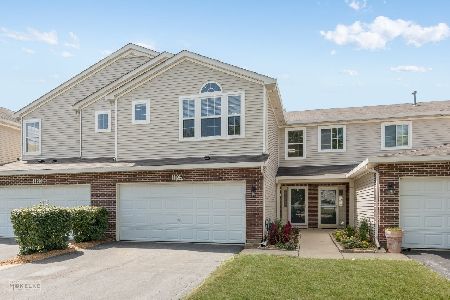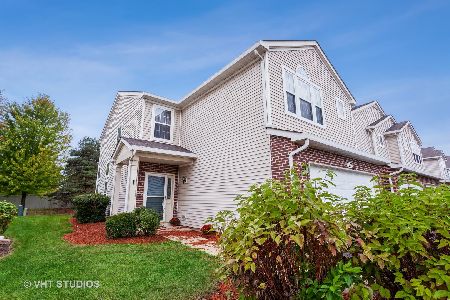1123 Dalton Avenue, Yorkville, Illinois 60560
$189,900
|
Sold
|
|
| Status: | Closed |
| Sqft: | 1,581 |
| Cost/Sqft: | $120 |
| Beds: | 2 |
| Baths: | 3 |
| Year Built: | 2004 |
| Property Taxes: | $4,368 |
| Days On Market: | 1621 |
| Lot Size: | 0,00 |
Description
This Is Your Chance For An Affordable, Maintenance Free, Beautiful Townhome! Spacious, Open Concept with a Bright 2 Story Living Room W/ Large Windows & Fireplace. Great Dining Room With Break Bar. Large Kitchen with 42" Cabinets and All Appliances Included! Huge Master Bedroom With Private Bathroom and Walk In Closet! Good Sized Bedrooms and a Loft That Overlooks The Family Room - Great For A Home Office! Main Floor Laundry, 2.1 Baths. 2 Car Attached Garage-NICE!!! Beautiful pond right across the street for you to enjoy. Nice Backyard With Patio! Great location....Close to Shopping & All Yorkville Amenities! Affordable-Cheaper than Rent! Water is included in the HOA! And, there is no pet weight limitation, this is rare! You do have to go by the City Ordinances. This One Will Not Last Long In This Market! Schedule Your Showing Today!
Property Specifics
| Condos/Townhomes | |
| 2 | |
| — | |
| 2004 | |
| None | |
| LINCOLNSHI | |
| No | |
| — |
| Kendall | |
| Longford Lakes | |
| 250 / Monthly | |
| Water,Exterior Maintenance,Lawn Care,Snow Removal | |
| Public | |
| Public Sewer, Sewer-Storm | |
| 11202216 | |
| 0228329027 |
Property History
| DATE: | EVENT: | PRICE: | SOURCE: |
|---|---|---|---|
| 8 Sep, 2010 | Sold | $66,000 | MRED MLS |
| 18 Aug, 2010 | Under contract | $74,900 | MRED MLS |
| — | Last price change | $80,000 | MRED MLS |
| 4 Feb, 2010 | Listed for sale | $122,900 | MRED MLS |
| 23 Nov, 2016 | Sold | $130,000 | MRED MLS |
| 29 Sep, 2016 | Under contract | $131,900 | MRED MLS |
| 23 Sep, 2016 | Listed for sale | $131,900 | MRED MLS |
| 14 Oct, 2021 | Sold | $189,900 | MRED MLS |
| 2 Sep, 2021 | Under contract | $189,900 | MRED MLS |
| 26 Aug, 2021 | Listed for sale | $189,900 | MRED MLS |
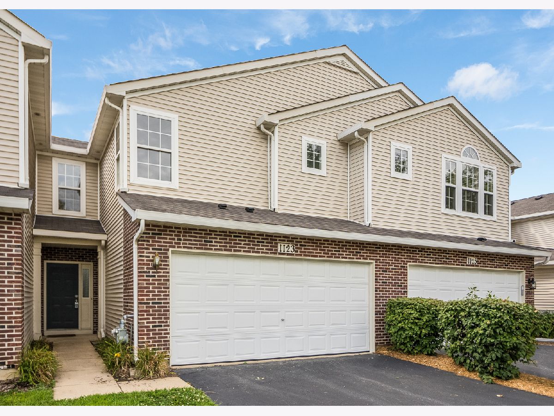
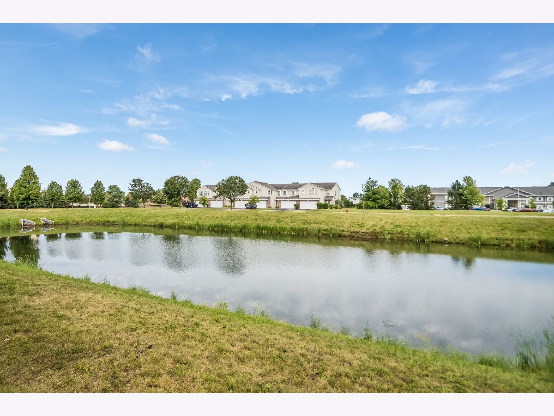
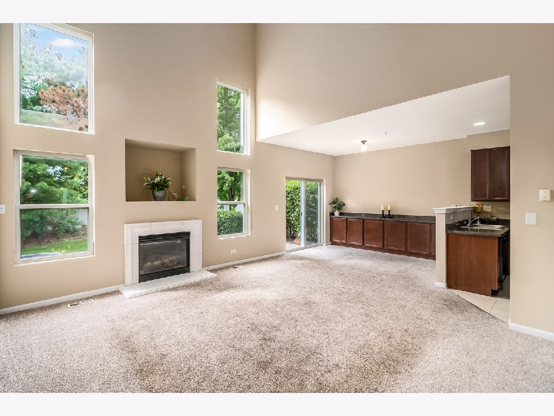
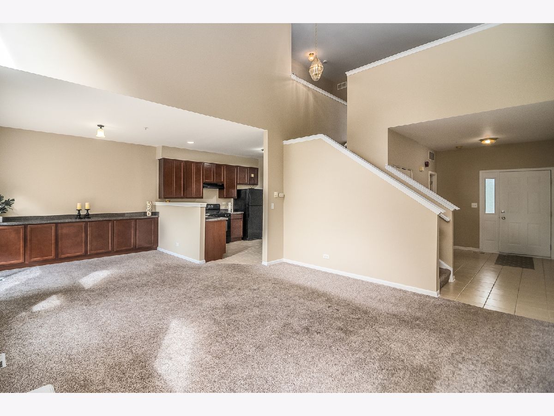
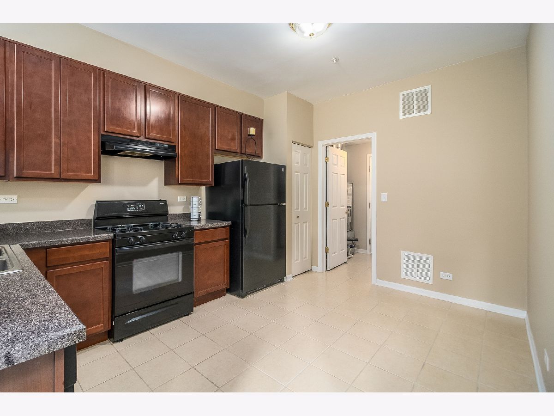
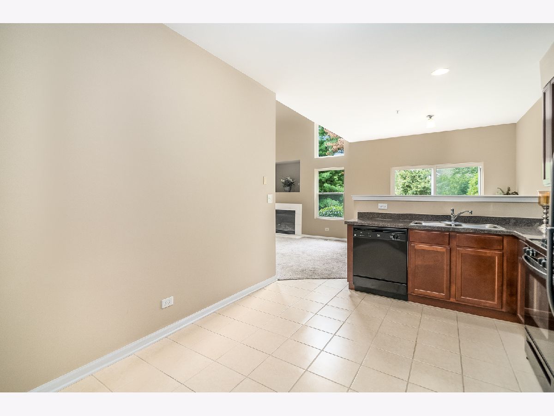
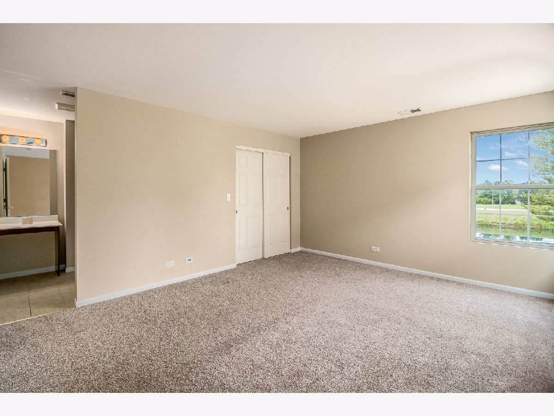
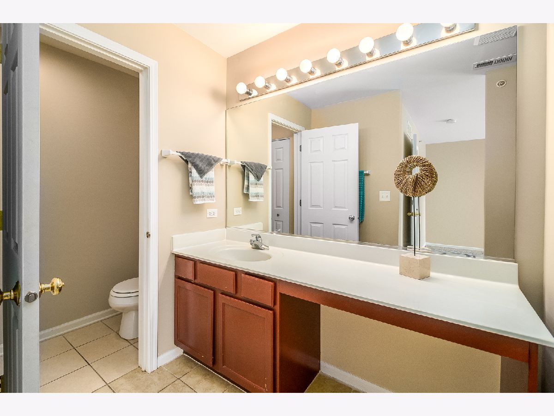
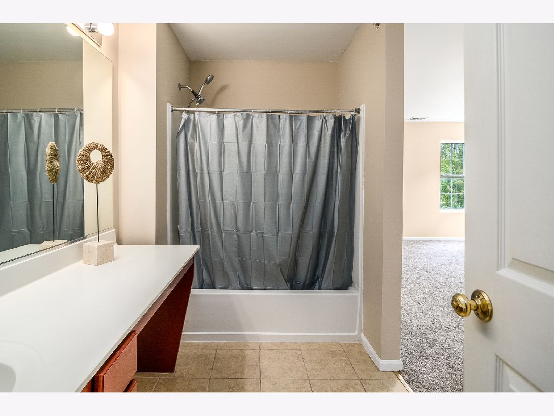
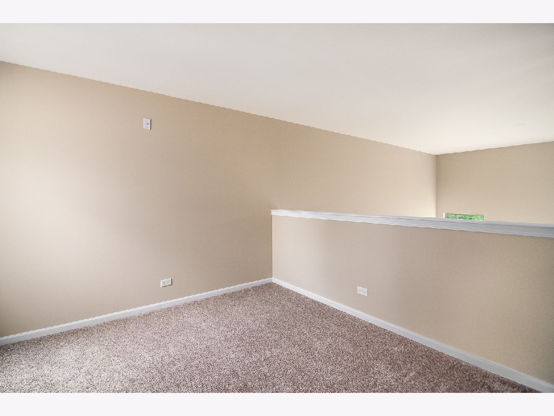
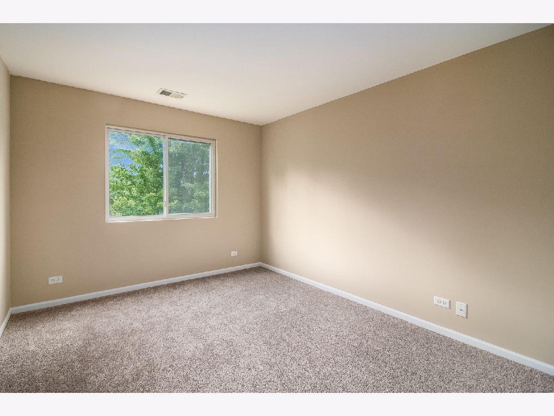
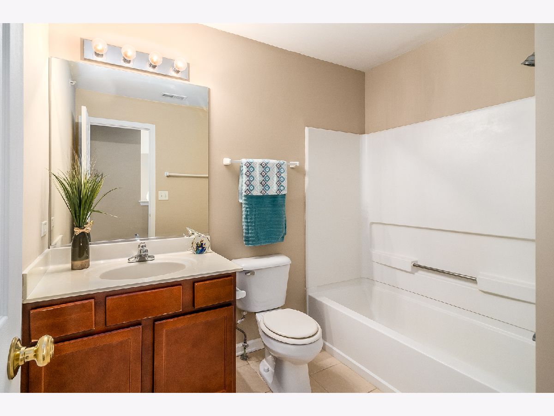
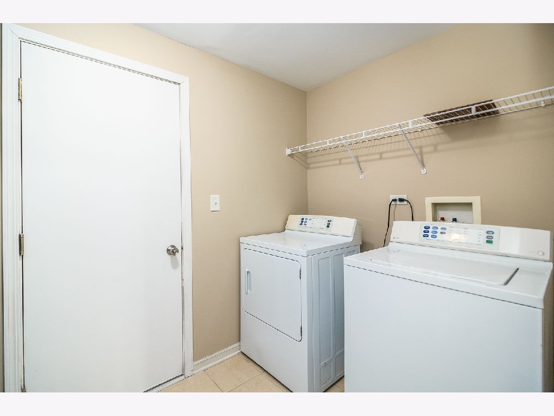
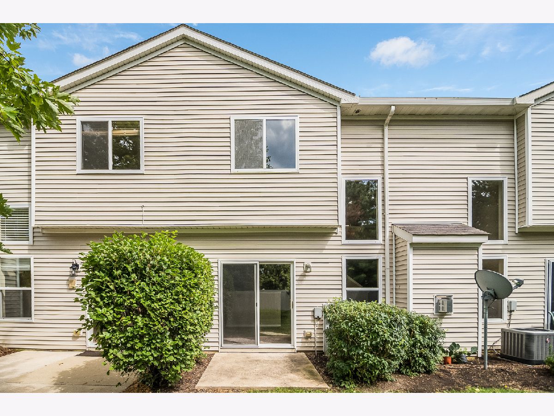
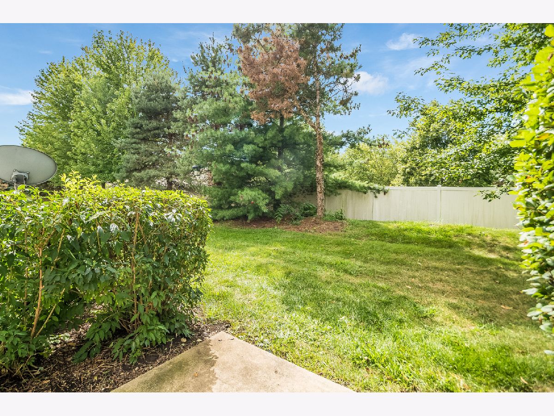
Room Specifics
Total Bedrooms: 2
Bedrooms Above Ground: 2
Bedrooms Below Ground: 0
Dimensions: —
Floor Type: Carpet
Full Bathrooms: 3
Bathroom Amenities: —
Bathroom in Basement: 0
Rooms: Loft,Foyer
Basement Description: None
Other Specifics
| 2 | |
| Concrete Perimeter | |
| Asphalt | |
| Patio | |
| Common Grounds | |
| 61X137 | |
| — | |
| Full | |
| Vaulted/Cathedral Ceilings, First Floor Laundry, Laundry Hook-Up in Unit, Walk-In Closet(s), Open Floorplan | |
| Double Oven, Microwave, Dishwasher, Refrigerator, Washer, Dryer | |
| Not in DB | |
| — | |
| — | |
| — | |
| Gas Log |
Tax History
| Year | Property Taxes |
|---|---|
| 2010 | $4,104 |
| 2016 | $4,359 |
| 2021 | $4,368 |
Contact Agent
Nearby Similar Homes
Nearby Sold Comparables
Contact Agent
Listing Provided By
RE/MAX Professionals Select


