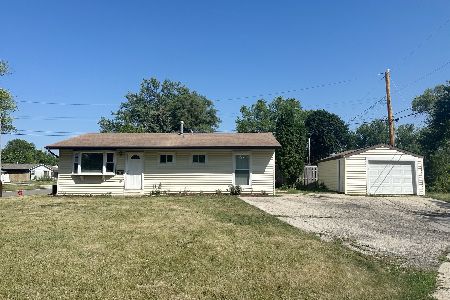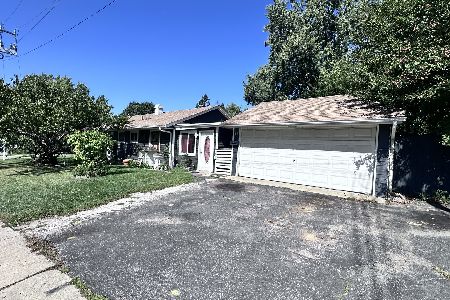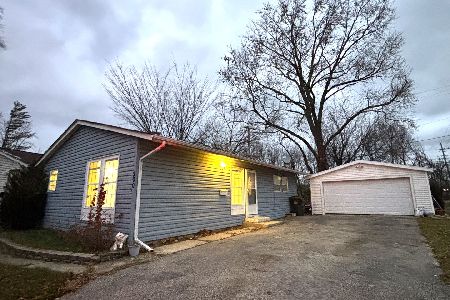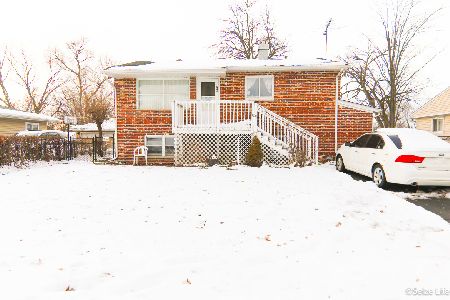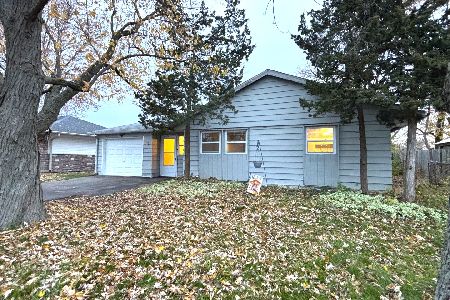1123 Denver Drive, Carpentersville, Illinois 60110
$177,000
|
Sold
|
|
| Status: | Closed |
| Sqft: | 1,628 |
| Cost/Sqft: | $111 |
| Beds: | 3 |
| Baths: | 1 |
| Year Built: | 1957 |
| Property Taxes: | $1,975 |
| Days On Market: | 2733 |
| Lot Size: | 0,16 |
Description
3 bedroom b-level w/expanded kitchen, Brick fireplace in family room, deck with screened in area, security shutters, hardwood floors in bedrooms and hallway, concrete driveway, fenced in yard with shed. estate sale being sold as-is
Property Specifics
| Single Family | |
| — | |
| Bi-Level | |
| 1957 | |
| Partial,English | |
| BI-LEVEL | |
| No | |
| 0.16 |
| Kane | |
| — | |
| 0 / Not Applicable | |
| None | |
| Public | |
| Public Sewer | |
| 10036839 | |
| 0314230001 |
Nearby Schools
| NAME: | DISTRICT: | DISTANCE: | |
|---|---|---|---|
|
Grade School
Meadowdale Elementary School |
300 | — | |
|
High School
Dundee-crown High School |
300 | Not in DB | |
Property History
| DATE: | EVENT: | PRICE: | SOURCE: |
|---|---|---|---|
| 5 Oct, 2018 | Sold | $177,000 | MRED MLS |
| 13 Aug, 2018 | Under contract | $179,900 | MRED MLS |
| 31 Jul, 2018 | Listed for sale | $179,900 | MRED MLS |
Room Specifics
Total Bedrooms: 3
Bedrooms Above Ground: 3
Bedrooms Below Ground: 0
Dimensions: —
Floor Type: Hardwood
Dimensions: —
Floor Type: Hardwood
Full Bathrooms: 1
Bathroom Amenities: —
Bathroom in Basement: 0
Rooms: No additional rooms
Basement Description: Finished
Other Specifics
| 1.5 | |
| Concrete Perimeter | |
| Concrete | |
| Deck, Screened Deck, Storms/Screens | |
| Fenced Yard,Landscaped | |
| 59 X 115 61 X114 | |
| — | |
| None | |
| Hardwood Floors | |
| — | |
| Not in DB | |
| Sidewalks, Street Lights, Street Paved | |
| — | |
| — | |
| — |
Tax History
| Year | Property Taxes |
|---|---|
| 2018 | $1,975 |
Contact Agent
Nearby Similar Homes
Nearby Sold Comparables
Contact Agent
Listing Provided By
RE/MAX Horizon

