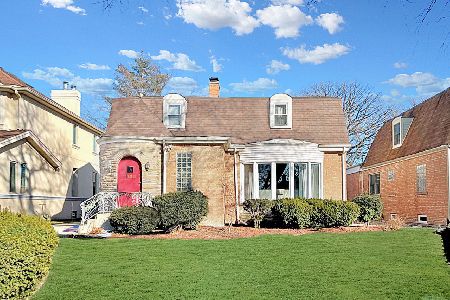1123 Fortuna Avenue, Park Ridge, Illinois 60068
$540,000
|
Sold
|
|
| Status: | Closed |
| Sqft: | 2,034 |
| Cost/Sqft: | $243 |
| Beds: | 3 |
| Baths: | 3 |
| Year Built: | 1949 |
| Property Taxes: | $11,942 |
| Days On Market: | 311 |
| Lot Size: | 0,15 |
Description
Charm abounds in this lovely 3 bedroom 2 1/2 bath home. The storybook arched front door draws you into the light drenched living room. Boasting stainless steel appliances, the sweet kitchen is a pace away from the separate dining room. The first floor happily hosts a bright bedroom (currently used as an office) and full bath with jetted tub. The main floor is completed by a cozily carpeted family room featuring one of the home's three fireplaces. Upstairs, the primary bedroom is spacious and wide, allowing plenty of room for king size furniture. Its adorable alcove is graced by a Juliet balcony and provides a neat nook for this owner's desk. A wonderful walk-in closet further enhances the appeal of this room. Down the hall, windows on three walls cast a glow on another generous bedroom whose custom-built closet offers clever storage. A beautiful full bathroom (remodeled in 2024) rounds out the second floor. Easily entertain in your finished basement, thoughtfully designed with a wet bar, fireplace, half bath, super storage and flood control system. The nearby laundry room is decked out with epoxy flooring. Gather around your firepit in the lovingly landscaped, fully fenced backyard. A side drive leads to the handsome brick 2 car garage. Blessed with great flow, this tastefully decorated, freshly painted home is truly move-in ready. Moments away from beautiful Woodland & Northwest parks, the Metra station and Park Ridge's best dining, shopping and recreation options. Welcome home! Please see our list of numerous recent improvements under Additional Information. MULTIPLE OFFERS RECEIVED. HIGHEST & BEST OFFERS DUE BY 5:00 P.M. ON MONDAY MARCH 17TH Thank you!
Property Specifics
| Single Family | |
| — | |
| — | |
| 1949 | |
| — | |
| — | |
| No | |
| 0.15 |
| Cook | |
| — | |
| — / Not Applicable | |
| — | |
| — | |
| — | |
| 12304491 | |
| 09224060030000 |
Nearby Schools
| NAME: | DISTRICT: | DISTANCE: | |
|---|---|---|---|
|
Grade School
Franklin Elementary School |
64 | — | |
|
Middle School
Emerson Middle School |
64 | Not in DB | |
|
High School
Maine South High School |
207 | Not in DB | |
Property History
| DATE: | EVENT: | PRICE: | SOURCE: |
|---|---|---|---|
| 15 Mar, 2018 | Sold | $325,000 | MRED MLS |
| 30 Jan, 2018 | Under contract | $349,900 | MRED MLS |
| 24 Jan, 2018 | Listed for sale | $349,900 | MRED MLS |
| 6 May, 2022 | Sold | $414,000 | MRED MLS |
| 16 Mar, 2022 | Under contract | $399,900 | MRED MLS |
| 16 Mar, 2022 | Listed for sale | $399,900 | MRED MLS |
| 10 Apr, 2025 | Sold | $540,000 | MRED MLS |
| 18 Mar, 2025 | Under contract | $495,000 | MRED MLS |
| 12 Mar, 2025 | Listed for sale | $495,000 | MRED MLS |
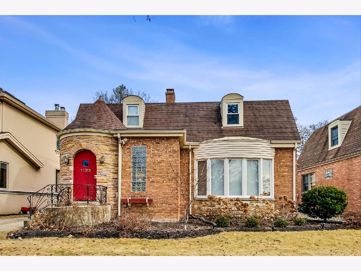
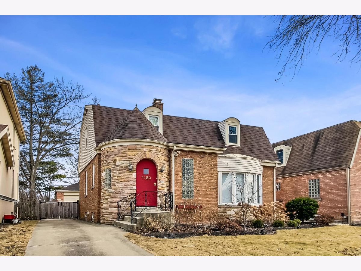
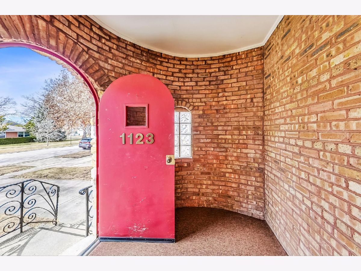
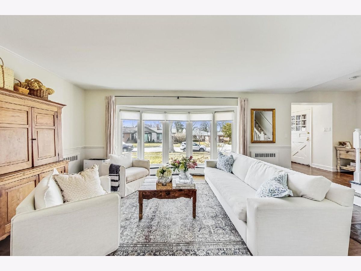
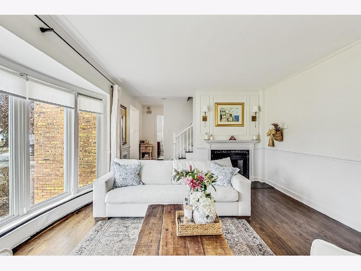
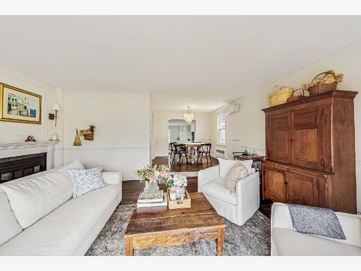
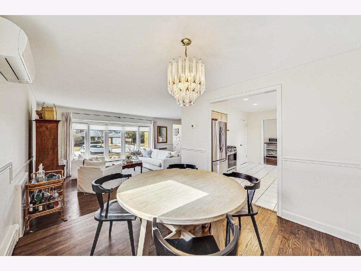
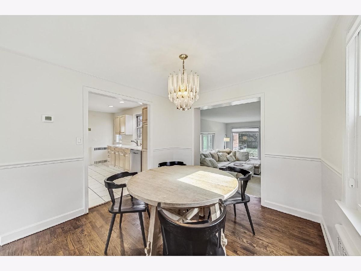
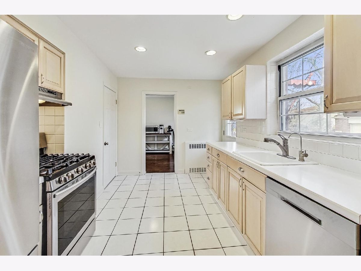
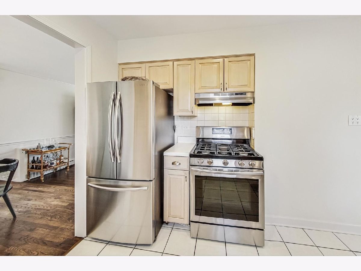
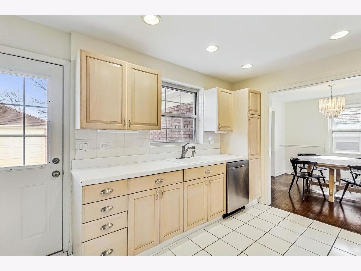
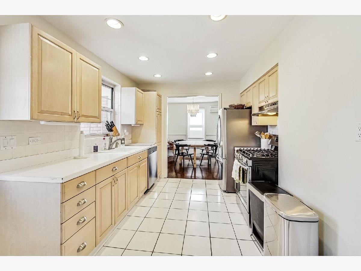
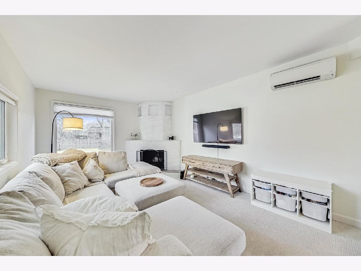
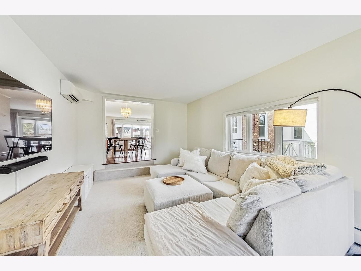
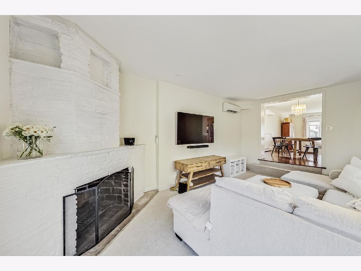
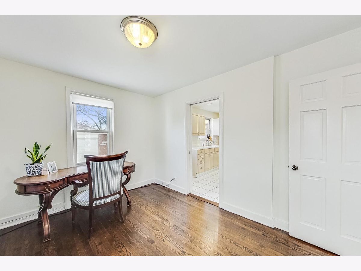
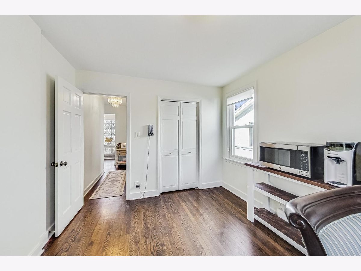
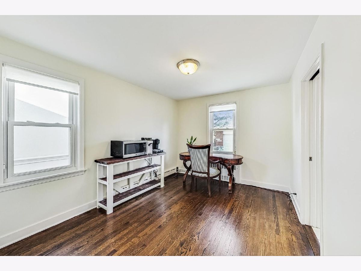
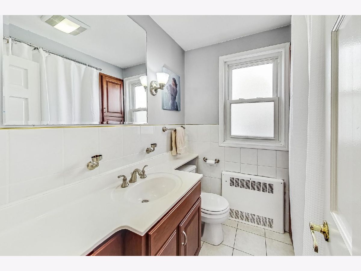
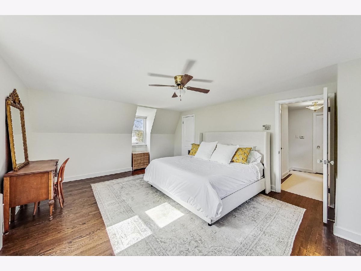
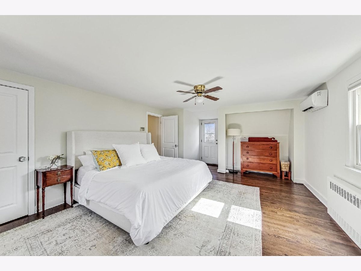
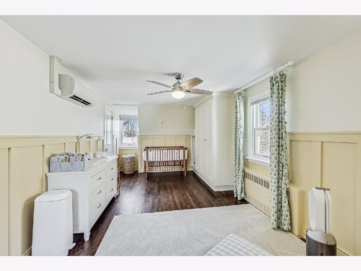
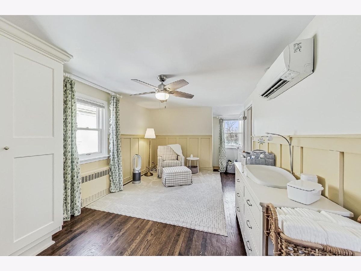
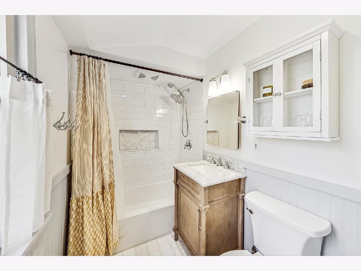
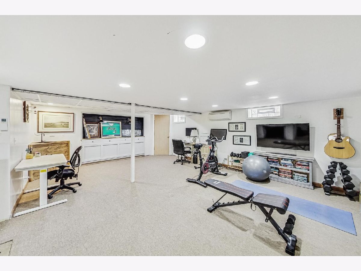
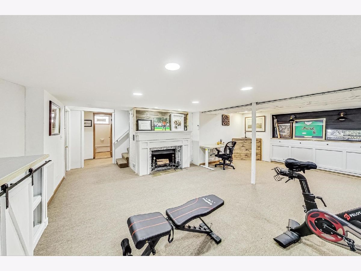
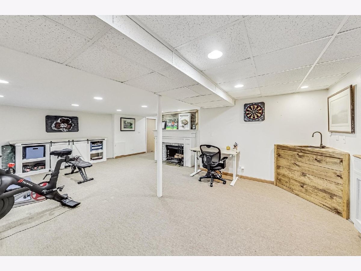
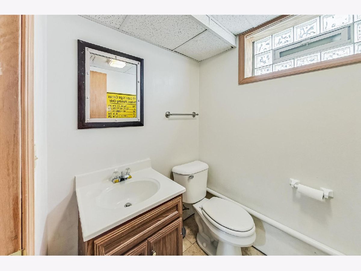
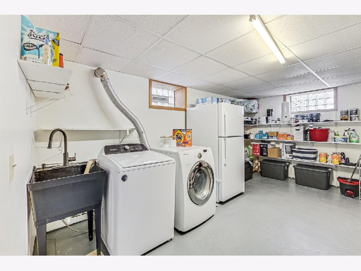
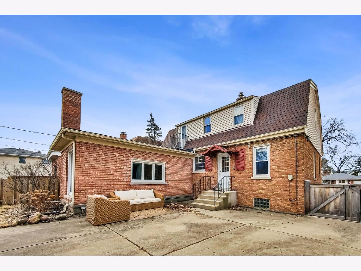
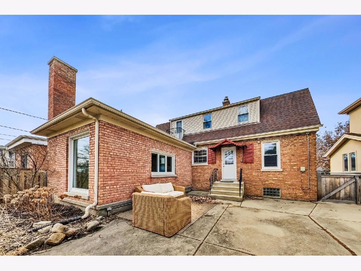
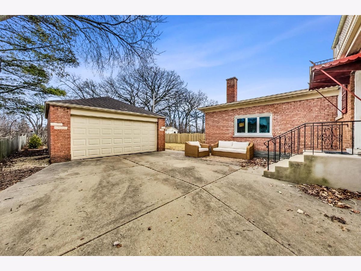
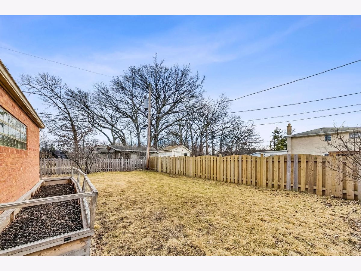
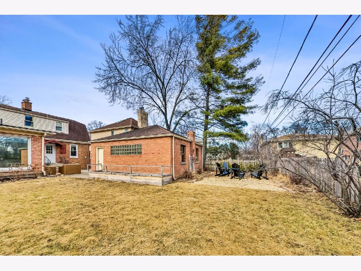
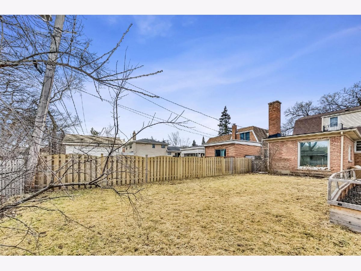
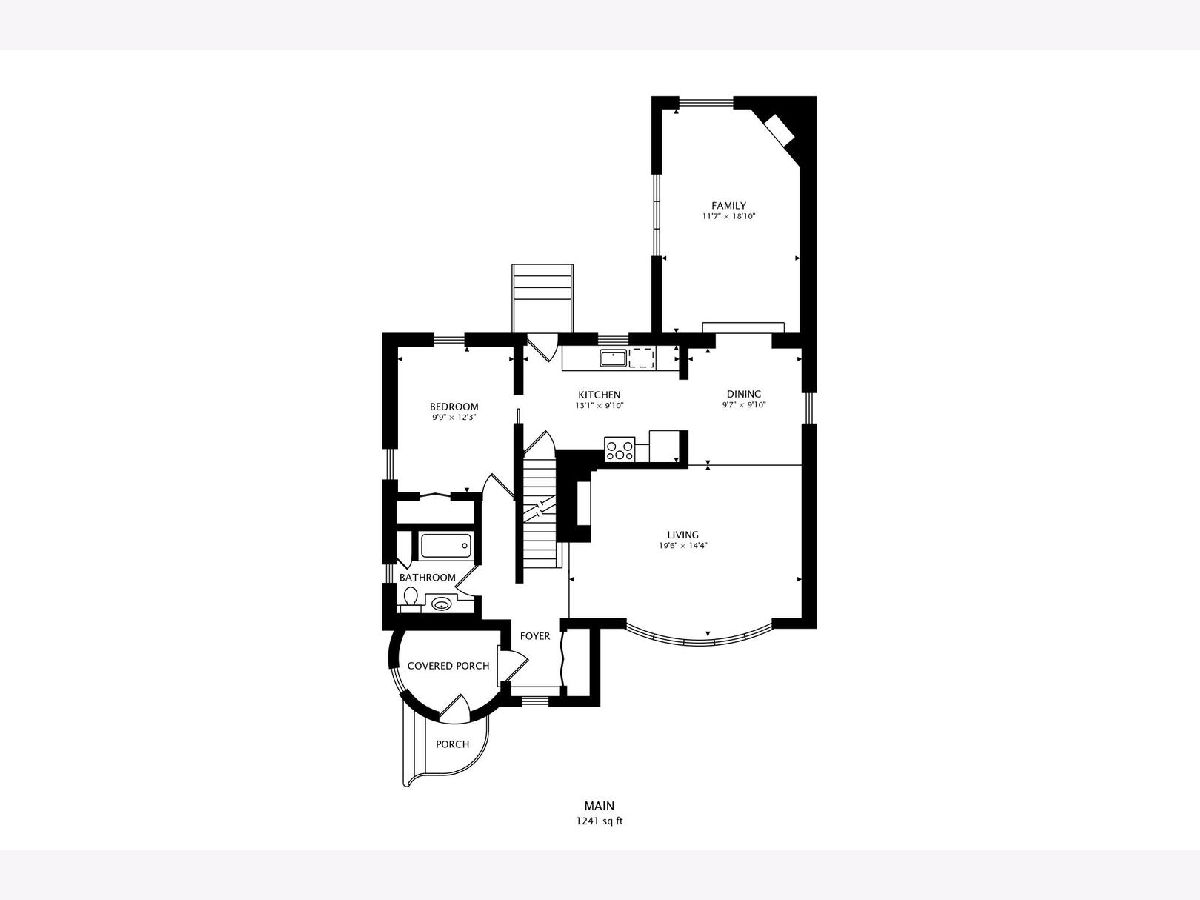
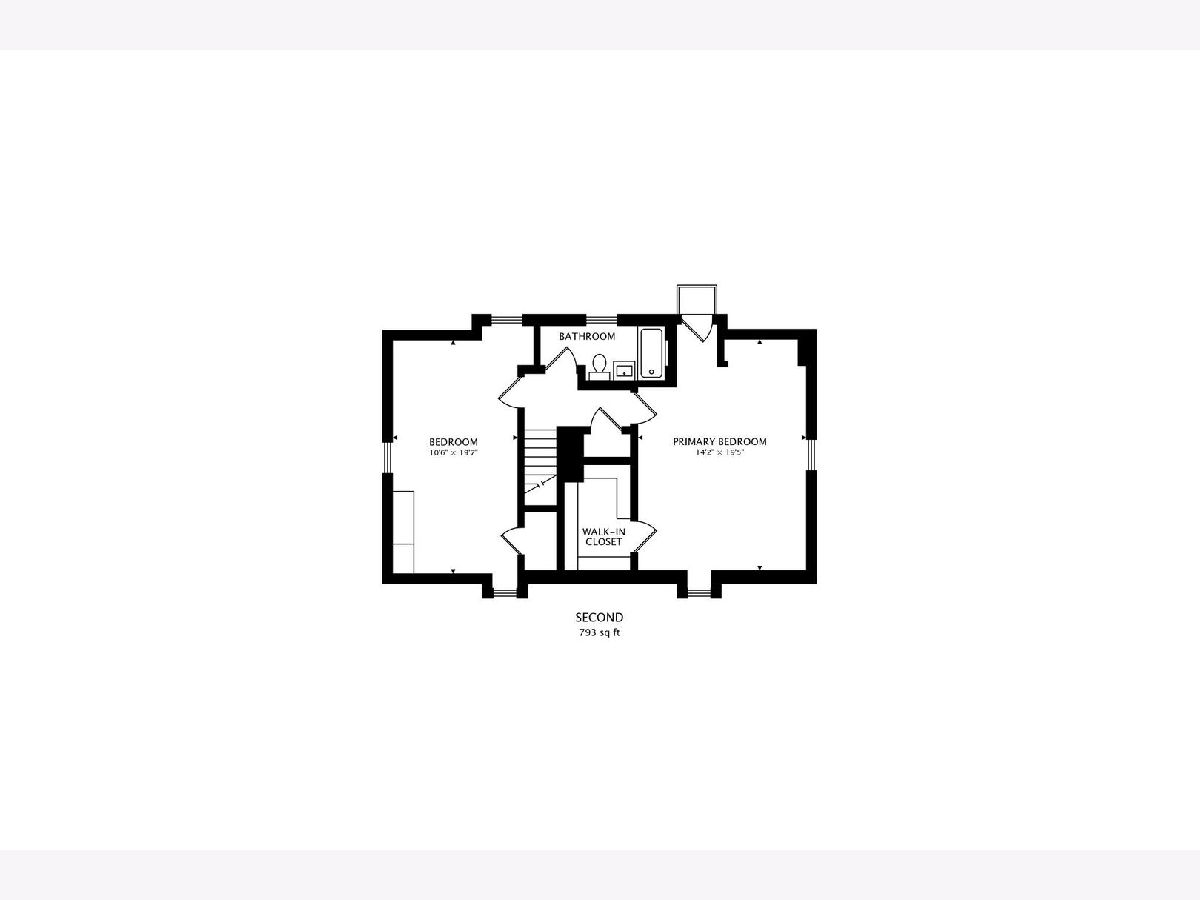
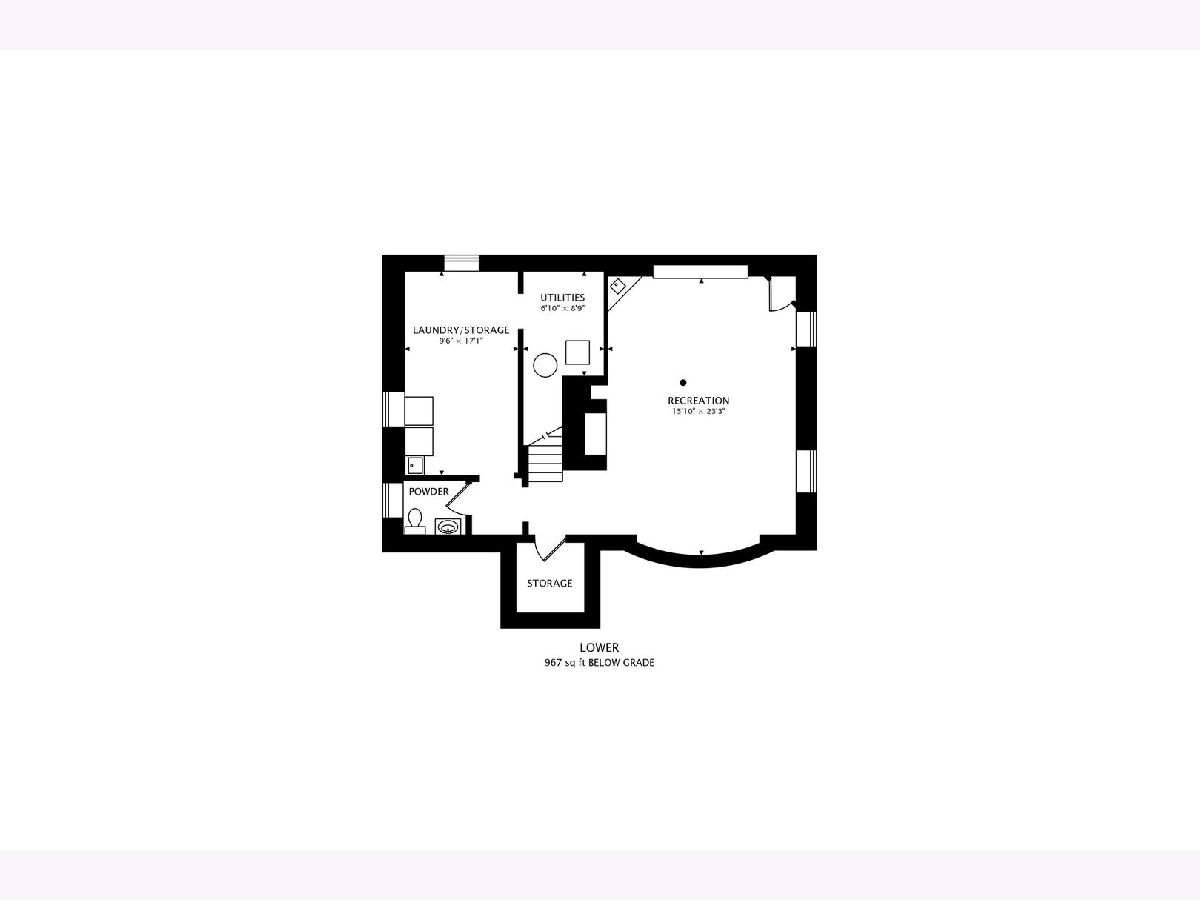
Room Specifics
Total Bedrooms: 3
Bedrooms Above Ground: 3
Bedrooms Below Ground: 0
Dimensions: —
Floor Type: —
Dimensions: —
Floor Type: —
Full Bathrooms: 3
Bathroom Amenities: Whirlpool
Bathroom in Basement: 1
Rooms: —
Basement Description: —
Other Specifics
| 2 | |
| — | |
| — | |
| — | |
| — | |
| 50 X 133 | |
| — | |
| — | |
| — | |
| — | |
| Not in DB | |
| — | |
| — | |
| — | |
| — |
Tax History
| Year | Property Taxes |
|---|---|
| 2018 | $10,689 |
| 2022 | $8,464 |
| 2025 | $11,942 |
Contact Agent
Nearby Similar Homes
Nearby Sold Comparables
Contact Agent
Listing Provided By
@properties Christie's International Real Estate







