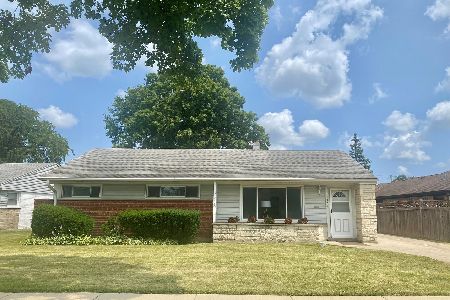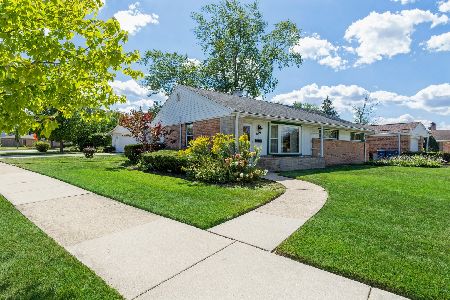1123 Grant Drive, Des Plaines, Illinois 60016
$240,000
|
Sold
|
|
| Status: | Closed |
| Sqft: | 1,279 |
| Cost/Sqft: | $199 |
| Beds: | 3 |
| Baths: | 2 |
| Year Built: | 1953 |
| Property Taxes: | $6,043 |
| Days On Market: | 2353 |
| Lot Size: | 0,19 |
Description
This house is for the birds...or birders...or anyone seeking a nature-lover's paradise in a stellar suburban location!! ~ Newly renovated 3 bedroom, 1.1 bath ranch ~ Spacious living room with large picture window ~ Beautiful kitchen with upgraded cabinetry, center island, granite countertops, built-in pantry, and large eating area ~ Updated bathrooms ~ Bamboo flooring throughout ~ Fresh paint throughout ~ Inviting backyard patio ~ Detached 2 car garage with concrete driveway ~ Nearly 100% restored backyard prairie and 70% restored front yard prairie ~ Carefully curated gardens with countless native plant species ~ Close to top notch schools: 3 blocks to elementary school, 2 blocks to middle school, 6 blocks to high school ~ Easy access to tollway, train, shopping, and restaurants ~ Close to Prairie Lakes Community Center ~ Quiet neighborhood right in the heart of Des Plaines...a bird and/or butterfly watcher's utopia!
Property Specifics
| Single Family | |
| — | |
| Ranch | |
| 1953 | |
| None | |
| — | |
| No | |
| 0.19 |
| Cook | |
| Homerican Villas | |
| — / Not Applicable | |
| None | |
| Lake Michigan | |
| Public Sewer | |
| 10478194 | |
| 09201140570000 |
Nearby Schools
| NAME: | DISTRICT: | DISTANCE: | |
|---|---|---|---|
|
Grade School
Forest Elementary School |
62 | — | |
|
Middle School
Algonquin Middle School |
62 | Not in DB | |
|
High School
Maine West High School |
207 | Not in DB | |
Property History
| DATE: | EVENT: | PRICE: | SOURCE: |
|---|---|---|---|
| 1 Feb, 2013 | Sold | $199,000 | MRED MLS |
| 3 Dec, 2012 | Under contract | $219,000 | MRED MLS |
| — | Last price change | $229,000 | MRED MLS |
| 1 Jun, 2012 | Listed for sale | $229,000 | MRED MLS |
| 5 Nov, 2019 | Sold | $240,000 | MRED MLS |
| 3 Oct, 2019 | Under contract | $254,900 | MRED MLS |
| — | Last price change | $259,900 | MRED MLS |
| 7 Aug, 2019 | Listed for sale | $259,900 | MRED MLS |
Room Specifics
Total Bedrooms: 3
Bedrooms Above Ground: 3
Bedrooms Below Ground: 0
Dimensions: —
Floor Type: Hardwood
Dimensions: —
Floor Type: Hardwood
Full Bathrooms: 2
Bathroom Amenities: —
Bathroom in Basement: 0
Rooms: No additional rooms
Basement Description: None
Other Specifics
| 2 | |
| — | |
| Concrete | |
| Patio | |
| — | |
| 60X132X76X132 | |
| Pull Down Stair | |
| None | |
| Hardwood Floors, First Floor Bedroom, First Floor Laundry, First Floor Full Bath | |
| Range, Microwave, Dishwasher, Refrigerator, Washer, Dryer, Disposal | |
| Not in DB | |
| Sidewalks | |
| — | |
| — | |
| — |
Tax History
| Year | Property Taxes |
|---|---|
| 2013 | $5,004 |
| 2019 | $6,043 |
Contact Agent
Nearby Similar Homes
Nearby Sold Comparables
Contact Agent
Listing Provided By
Keller Williams Inspire - Geneva












