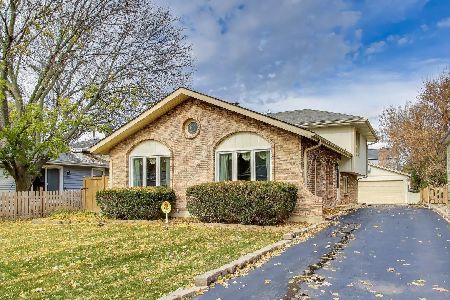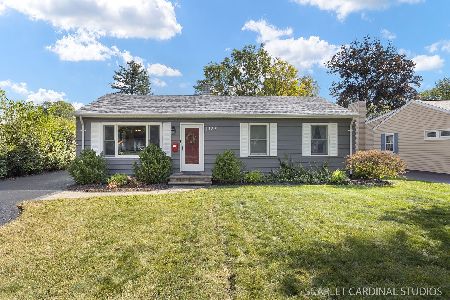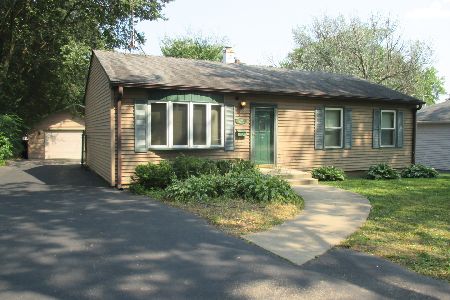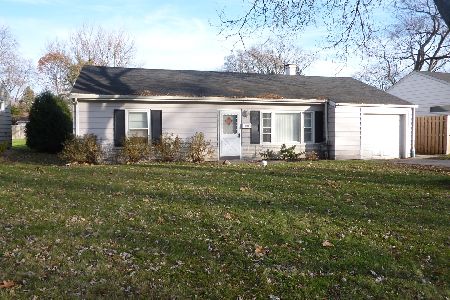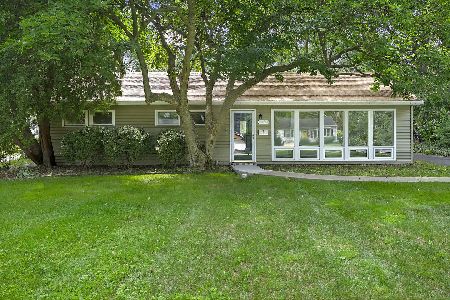1123 Grant Street, Wheaton, Illinois 60189
$307,000
|
Sold
|
|
| Status: | Closed |
| Sqft: | 1,484 |
| Cost/Sqft: | $209 |
| Beds: | 4 |
| Baths: | 2 |
| Year Built: | 1953 |
| Property Taxes: | $5,147 |
| Days On Market: | 1960 |
| Lot Size: | 0,00 |
Description
Absolutely adorable South Wheaton ranch home! From the moment you drive up the pop of color and curb appeal will capture your attention. You will sense the pride of ownership and meticulous maintenance that has lovingly been done to this home. Rare 4 bedroom 2 bath ranch with family room & master suite addition. Hardwood and laminate floors throughout!! Guest coat closet as you enter the spacious living room with plenty of natural light . Kitchen features 42" cabinetry, granite countertops, subway tiled backsplash, stainless steel appliances, lighted ceiling fan and eating area. The family room with a wall of windows overlooking the paver patio and manicured yard will be your favorite place to gather. The master suite has large closet and the master bath is totally updated and gorgeous!! 3 additional bedrooms all with hardwood floors, LIGHTED ceiling fans and nice closet space. The main floor laundry/mechanical room features cabinetry for storage and convenient access to the crawl space for additional storage. FURNACE new in 2015. Great outdoor space with a newer paver patio done in 2017 offers a fabulous space to relax, entertain or BBQ! Huge garage. Minutes to Downtown Wheaton, shopping, restaurants, METRA TRAIN, Prairie Path, schools. This is one home you won't want to miss.
Property Specifics
| Single Family | |
| — | |
| Ranch | |
| 1953 | |
| None | |
| RANCH | |
| No | |
| — |
| Du Page | |
| — | |
| — / Not Applicable | |
| None | |
| Lake Michigan | |
| Public Sewer | |
| 10799561 | |
| 0521212005 |
Nearby Schools
| NAME: | DISTRICT: | DISTANCE: | |
|---|---|---|---|
|
Grade School
Lincoln Elementary School |
200 | — | |
|
Middle School
Edison Middle School |
200 | Not in DB | |
|
High School
Wheaton Warrenville South H S |
200 | Not in DB | |
Property History
| DATE: | EVENT: | PRICE: | SOURCE: |
|---|---|---|---|
| 23 Jul, 2014 | Sold | $207,500 | MRED MLS |
| 24 Jun, 2014 | Under contract | $219,900 | MRED MLS |
| — | Last price change | $224,900 | MRED MLS |
| 27 May, 2014 | Listed for sale | $224,900 | MRED MLS |
| 30 Sep, 2020 | Sold | $307,000 | MRED MLS |
| 9 Aug, 2020 | Under contract | $309,900 | MRED MLS |
| 7 Aug, 2020 | Listed for sale | $309,900 | MRED MLS |
| 24 Nov, 2025 | Sold | $442,000 | MRED MLS |
| 17 Oct, 2025 | Under contract | $425,000 | MRED MLS |
| 14 Oct, 2025 | Listed for sale | $425,000 | MRED MLS |
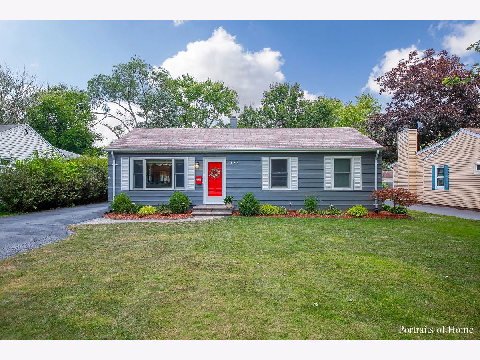
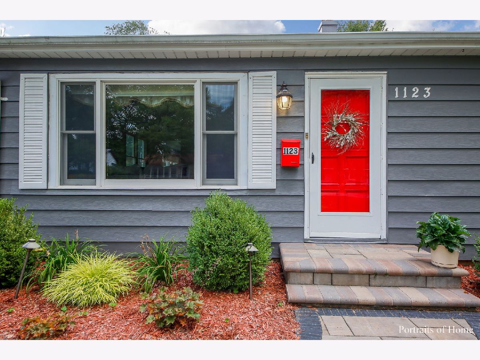
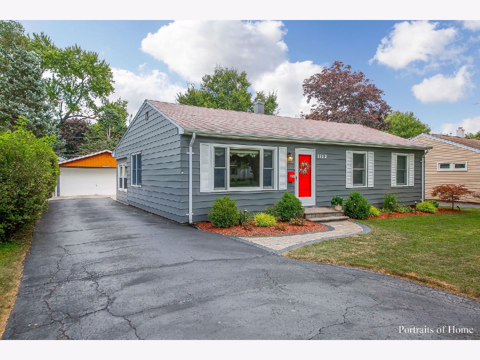
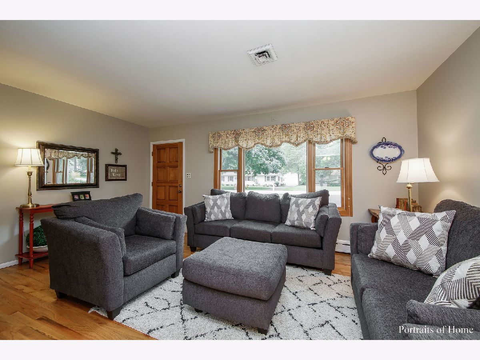
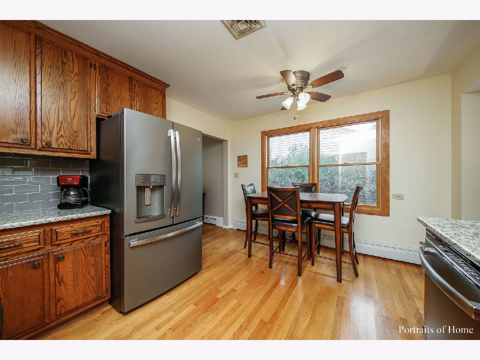
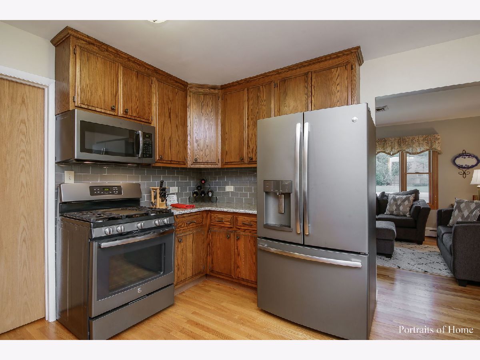
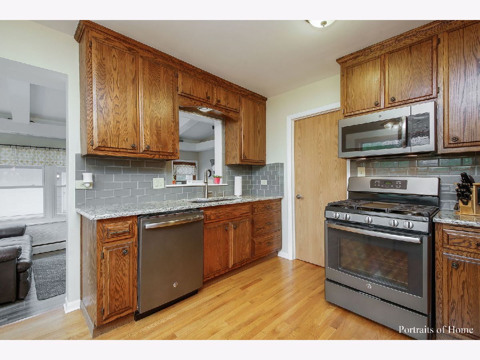
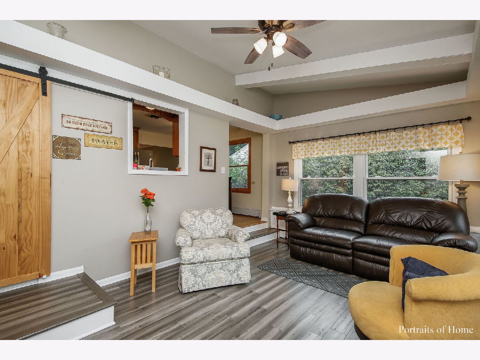
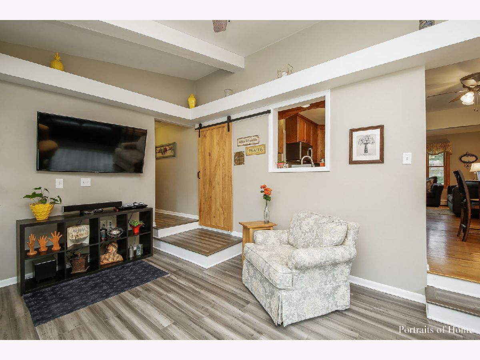
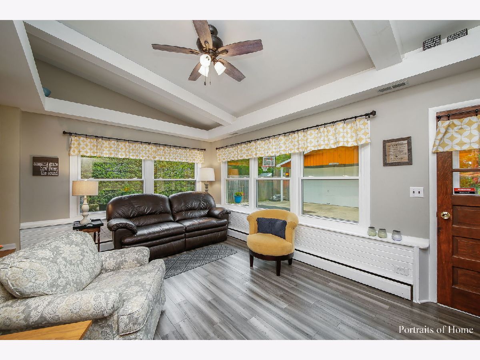
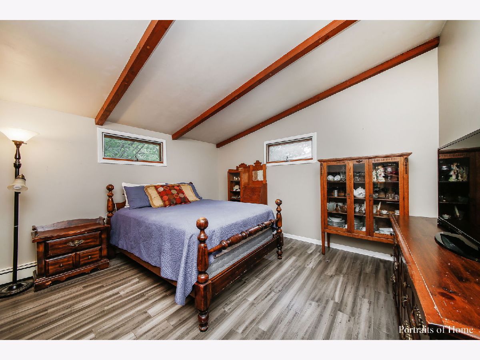
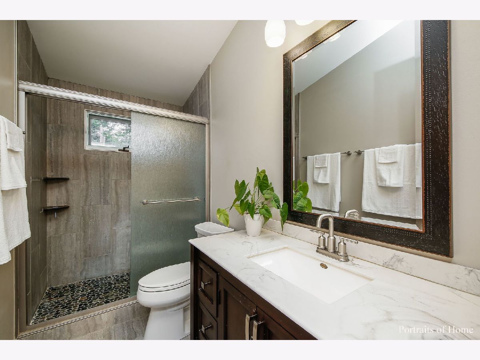
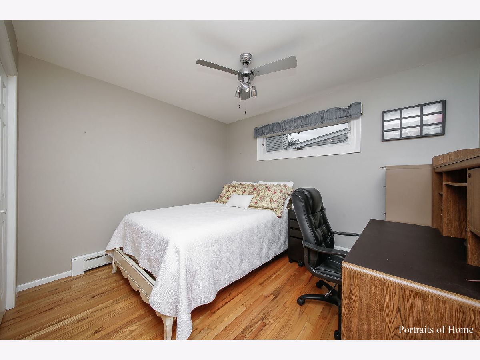
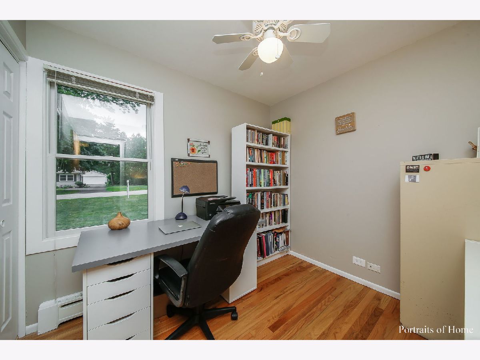
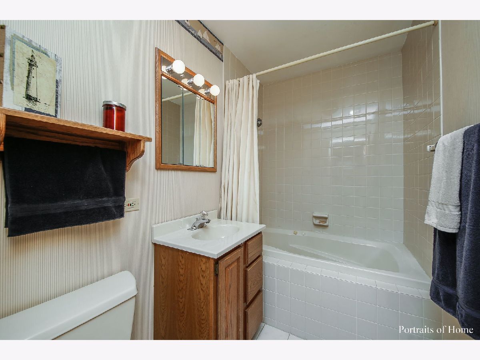
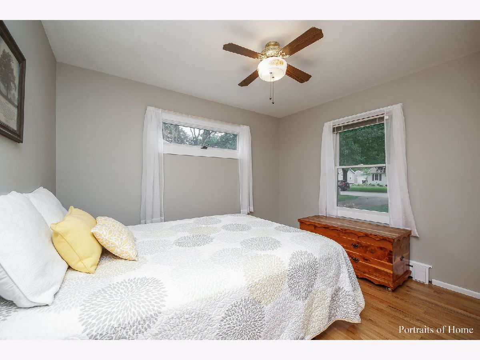
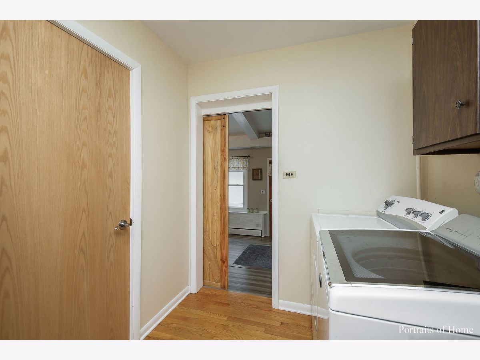
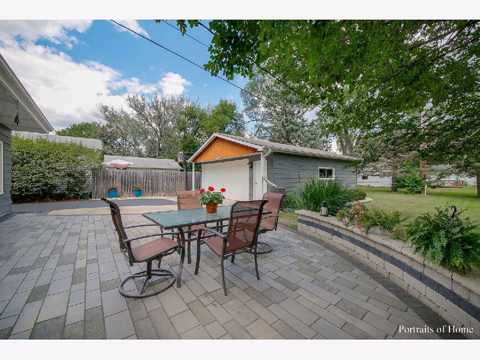
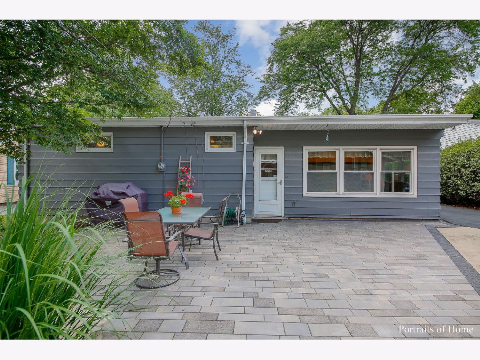
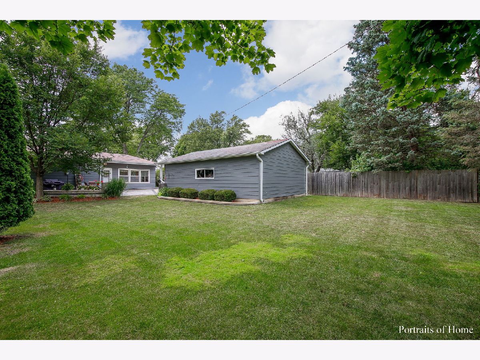
Room Specifics
Total Bedrooms: 4
Bedrooms Above Ground: 4
Bedrooms Below Ground: 0
Dimensions: —
Floor Type: Hardwood
Dimensions: —
Floor Type: Hardwood
Dimensions: —
Floor Type: —
Full Bathrooms: 2
Bathroom Amenities: —
Bathroom in Basement: 0
Rooms: No additional rooms
Basement Description: Crawl
Other Specifics
| 2.5 | |
| — | |
| Asphalt | |
| Brick Paver Patio | |
| — | |
| 60 X 159 | |
| — | |
| Full | |
| Hardwood Floors, First Floor Bedroom, First Floor Laundry, First Floor Full Bath | |
| Range, Microwave, Dishwasher, Refrigerator | |
| Not in DB | |
| — | |
| — | |
| — | |
| — |
Tax History
| Year | Property Taxes |
|---|---|
| 2014 | $5,208 |
| 2020 | $5,147 |
| 2025 | $6,007 |
Contact Agent
Nearby Similar Homes
Nearby Sold Comparables
Contact Agent
Listing Provided By
Berkshire Hathaway HomeServices Chicago

