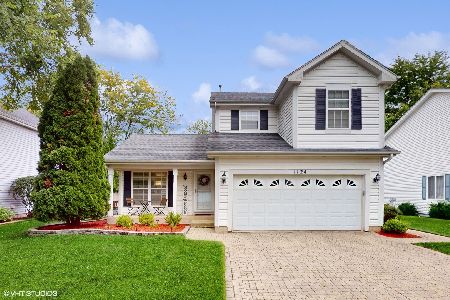1123 Hannah Court, Naperville, Illinois 60540
$359,000
|
Sold
|
|
| Status: | Closed |
| Sqft: | 2,004 |
| Cost/Sqft: | $182 |
| Beds: | 4 |
| Baths: | 4 |
| Year Built: | 1993 |
| Property Taxes: | $7,845 |
| Days On Market: | 2343 |
| Lot Size: | 0,19 |
Description
Price Improvement! Location, location, location! This home is located on a cul-de-sac w/ fenced in yard, this 4 bedroom 3 1/2 bath home has new Carpet , 2nd floor laundry & a finished basement w/ lots of storage. Updated kitchen w/ Granite counter tops & stainless steel appliances. Hardwood floor in Kitchen, eating area & hallway. Family room has a brick gas fireplace and is open to kitchen . Master suite has double sinks with new faucets, skylight & a walk in closet. Basement is finished w/ bathroom & large crawl space. Get ready for entertaining on the large deck w/ a retractile awning & TV. Enjoy those hot days around the above ground pool! (Owner will remove if you don't want the pool) If you like to entertain this home is for you! Fantastic location, close to shopping,eating & drinking, walk to elementary school & nature paths, short drive to downtown Naperville. ! Seller will look at all offers! Don't let this one get away & make an appointment today! Quick close possible
Property Specifics
| Single Family | |
| — | |
| — | |
| 1993 | |
| Partial | |
| GRAHAM ELEVATION B | |
| No | |
| 0.19 |
| Du Page | |
| Lakewood Crossing | |
| 130 / Annual | |
| None | |
| Lake Michigan | |
| Public Sewer | |
| 10493167 | |
| 0727204020 |
Nearby Schools
| NAME: | DISTRICT: | DISTANCE: | |
|---|---|---|---|
|
Grade School
Cowlishaw Elementary School |
204 | — | |
|
Middle School
Hill Middle School |
204 | Not in DB | |
Property History
| DATE: | EVENT: | PRICE: | SOURCE: |
|---|---|---|---|
| 19 Dec, 2019 | Sold | $359,000 | MRED MLS |
| 13 Nov, 2019 | Under contract | $364,900 | MRED MLS |
| — | Last price change | $365,918 | MRED MLS |
| 22 Aug, 2019 | Listed for sale | $379,918 | MRED MLS |
Room Specifics
Total Bedrooms: 4
Bedrooms Above Ground: 4
Bedrooms Below Ground: 0
Dimensions: —
Floor Type: Wood Laminate
Dimensions: —
Floor Type: Wood Laminate
Dimensions: —
Floor Type: Carpet
Full Bathrooms: 4
Bathroom Amenities: Double Sink
Bathroom in Basement: 1
Rooms: Recreation Room,Eating Area,Deck
Basement Description: Finished,Crawl
Other Specifics
| 2 | |
| — | |
| Asphalt | |
| Deck, Above Ground Pool | |
| Cul-De-Sac,Fenced Yard,Mature Trees | |
| 41X106X97X19X114 | |
| — | |
| Full | |
| Skylight(s), Hardwood Floors, Second Floor Laundry, Walk-In Closet(s) | |
| Range, Microwave, Dishwasher, Refrigerator, Disposal, Stainless Steel Appliance(s) | |
| Not in DB | |
| Sidewalks, Street Lights, Street Paved | |
| — | |
| — | |
| — |
Tax History
| Year | Property Taxes |
|---|---|
| 2019 | $7,845 |
Contact Agent
Nearby Similar Homes
Nearby Sold Comparables
Contact Agent
Listing Provided By
Coldwell Banker Residential





