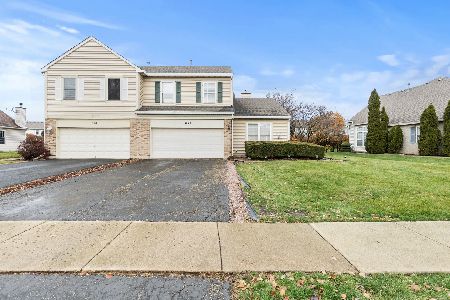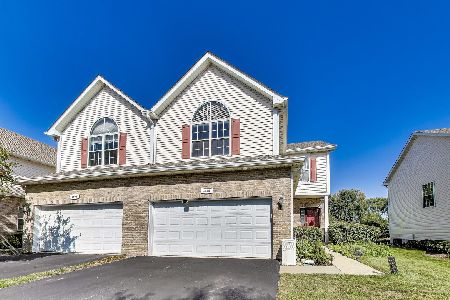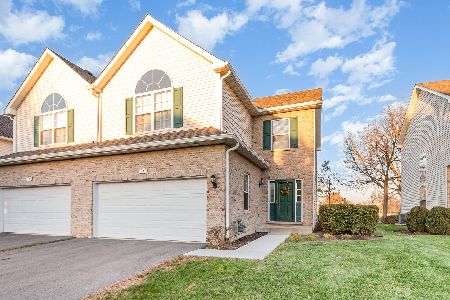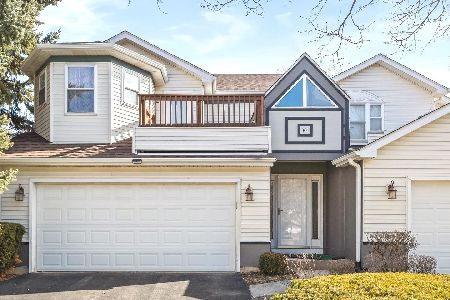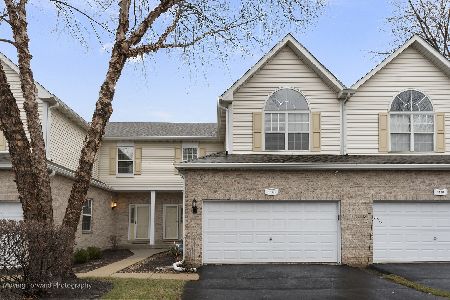1123 Lily Field Lane, Bolingbrook, Illinois 60440
$215,000
|
Sold
|
|
| Status: | Closed |
| Sqft: | 1,916 |
| Cost/Sqft: | $115 |
| Beds: | 2 |
| Baths: | 3 |
| Year Built: | 2000 |
| Property Taxes: | $5,603 |
| Days On Market: | 2567 |
| Lot Size: | 0,00 |
Description
With fresh paint & new flooring, this light-filled townhouse is a breath of fresh air! An open floor plan features volume ceilings & beautiful, sunny windows throughout. So much counter space & cabinet storage in the large, eat-in kitchen. But the best secret lies behind a door where you'll find custom Elfa organizers that create a Pinterest-worthy pantry. An expanded patio invites easy outdoor entertaining through large sliding glass doors off the spacious dining room. Your living room & huge downstairs family room are both wired for a great media experience w/surround sound speakers & flat-screen TV mounts. Expansive windows & a remodeled bathroom help to create a comfortable & welcoming master suite - and a 2nd floor laundry makes everyday living easier. Loft area could easily be converted into a 3rd bedroom, and finished basement is already roughed in for another bath. With easy access to I-55, you're also close to great shopping & restaurants, & award-winning Bolingbrook Parks
Property Specifics
| Condos/Townhomes | |
| 2 | |
| — | |
| 2000 | |
| Full | |
| TIGER LILY END UNIT | |
| No | |
| — |
| Will | |
| — | |
| 231 / Monthly | |
| Insurance,Exterior Maintenance,Lawn Care,Snow Removal | |
| Public | |
| Public Sewer | |
| 10267294 | |
| 1202171100240000 |
Nearby Schools
| NAME: | DISTRICT: | DISTANCE: | |
|---|---|---|---|
|
Grade School
Jamie Mcgee Elementary School |
365U | — | |
|
Middle School
Jane Addams Middle School |
365U | Not in DB | |
|
High School
Bolingbrook High School |
365U | Not in DB | |
Property History
| DATE: | EVENT: | PRICE: | SOURCE: |
|---|---|---|---|
| 29 Mar, 2019 | Sold | $215,000 | MRED MLS |
| 25 Feb, 2019 | Under contract | $219,900 | MRED MLS |
| 18 Feb, 2019 | Listed for sale | $219,900 | MRED MLS |
Room Specifics
Total Bedrooms: 2
Bedrooms Above Ground: 2
Bedrooms Below Ground: 0
Dimensions: —
Floor Type: Carpet
Full Bathrooms: 3
Bathroom Amenities: —
Bathroom in Basement: 0
Rooms: Loft,Foyer,Storage
Basement Description: Finished
Other Specifics
| 2 | |
| Concrete Perimeter | |
| Asphalt | |
| Patio, Porch, Storms/Screens, End Unit, Cable Access | |
| — | |
| 60 X 28 | |
| — | |
| Full | |
| Vaulted/Cathedral Ceilings, Second Floor Laundry, Laundry Hook-Up in Unit, Storage | |
| Range, Microwave, Dishwasher, Refrigerator, Freezer, Washer, Dryer, Disposal | |
| Not in DB | |
| — | |
| — | |
| Park | |
| — |
Tax History
| Year | Property Taxes |
|---|---|
| 2019 | $5,603 |
Contact Agent
Nearby Similar Homes
Nearby Sold Comparables
Contact Agent
Listing Provided By
Baird & Warner

