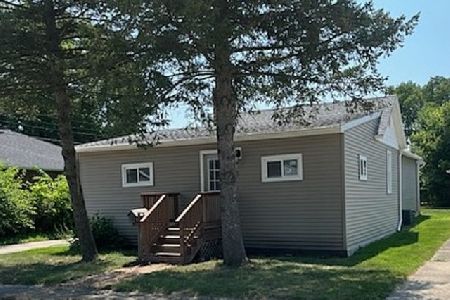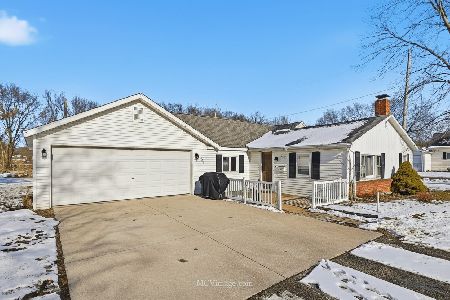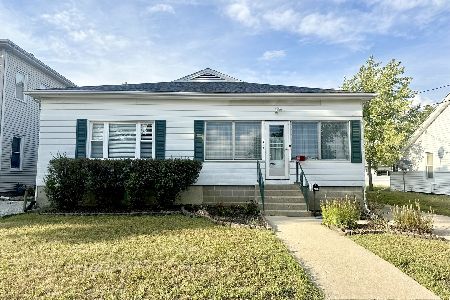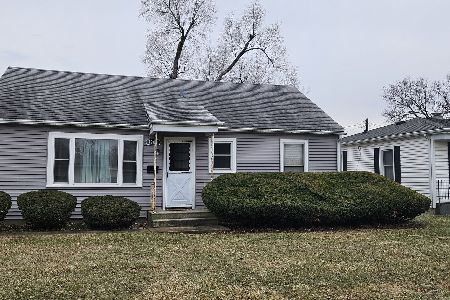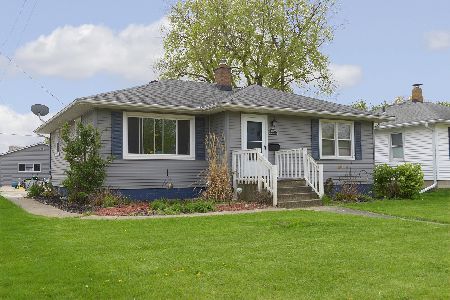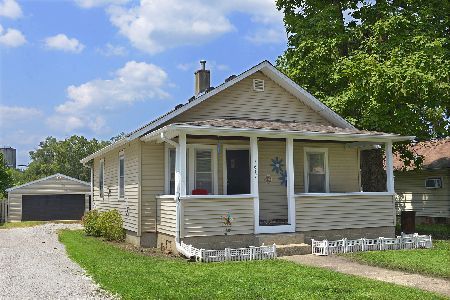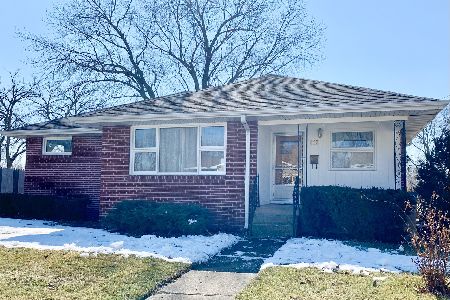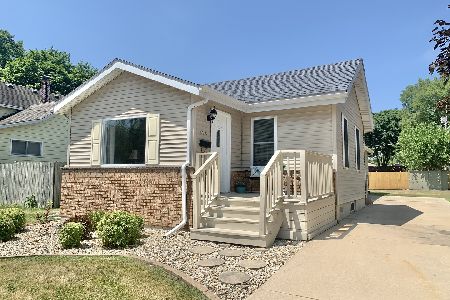1123 Mulberry Street, Ottawa, Illinois 61350
$160,000
|
Sold
|
|
| Status: | Closed |
| Sqft: | 1,158 |
| Cost/Sqft: | $125 |
| Beds: | 3 |
| Baths: | 2 |
| Year Built: | 1950 |
| Property Taxes: | $2,208 |
| Days On Market: | 1397 |
| Lot Size: | 0,14 |
Description
***Multiple offers received, highest and best by Friday 3/25th 7pm*** Three bedroom, 2 bathroom, 1-story ranch style home recently updated and very well maintained. Features include a large living room, eat-in kitchen with oak cabinetry and includes appliances and tile flooring. Three main floor bedrooms including the primary bedroom. Main floor full bathroom has been recently updated with tub/shower combo and new flooring. Partial basement with laundry hookups and second bathroom. Great outdoor rec area features a private fenced-in backyard with heated, sunken above ground pool and stamped concrete patio as well as a 11x14 pool house off the back of the garage which has baseboard heat and window AC along with vaulted ceilings for year-round entertaining! Recent updates include 2017 siding and roof. 2019 fence, deck and water heater. 2021 Stove, microwave, washer, and bathroom. AGENT RELATED
Property Specifics
| Single Family | |
| — | |
| — | |
| 1950 | |
| — | |
| — | |
| No | |
| 0.14 |
| La Salle | |
| — | |
| 0 / Not Applicable | |
| — | |
| — | |
| — | |
| 11354365 | |
| 2111113011 |
Nearby Schools
| NAME: | DISTRICT: | DISTANCE: | |
|---|---|---|---|
|
Grade School
Lincoln Elementary: K-4th Grade |
141 | — | |
|
Middle School
Shepherd Middle School |
141 | Not in DB | |
|
High School
Ottawa Township High School |
140 | Not in DB | |
|
Alternate Elementary School
Central Elementary: 5th And 6th |
— | Not in DB | |
Property History
| DATE: | EVENT: | PRICE: | SOURCE: |
|---|---|---|---|
| 31 Mar, 2016 | Sold | $111,000 | MRED MLS |
| 18 Feb, 2016 | Under contract | $114,000 | MRED MLS |
| — | Last price change | $115,900 | MRED MLS |
| 16 Feb, 2015 | Listed for sale | $117,900 | MRED MLS |
| 6 May, 2022 | Sold | $160,000 | MRED MLS |
| 26 Mar, 2022 | Under contract | $144,500 | MRED MLS |
| 22 Mar, 2022 | Listed for sale | $144,500 | MRED MLS |
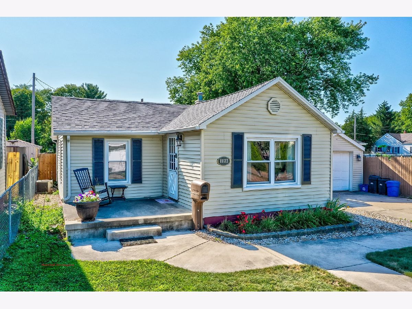
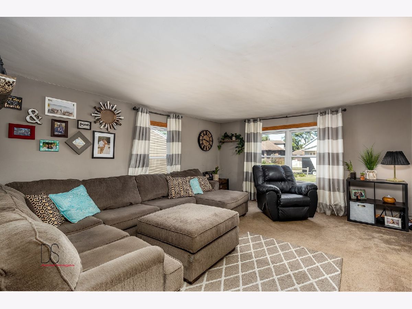
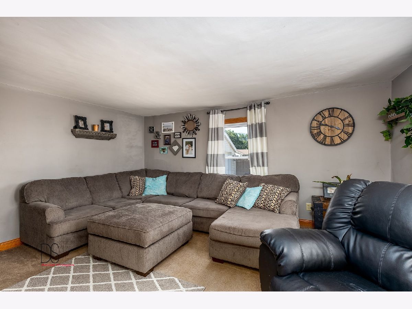
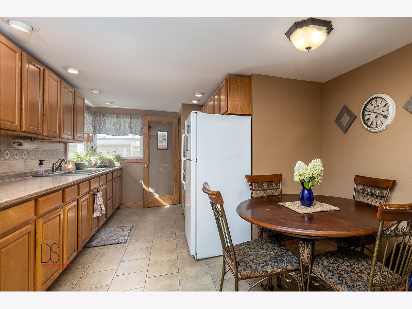
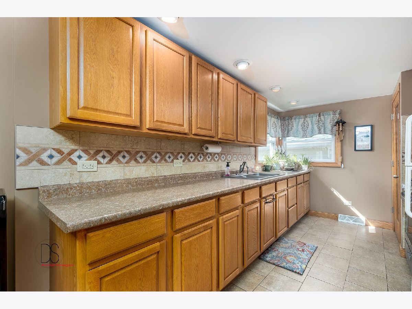
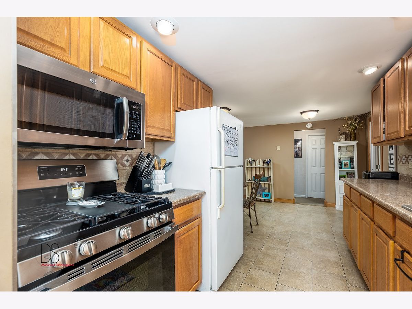
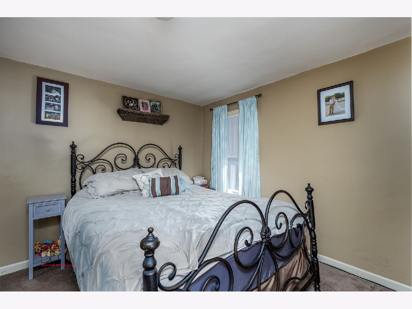
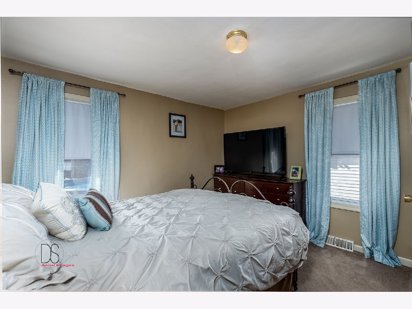
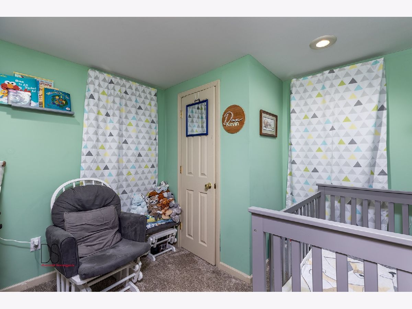
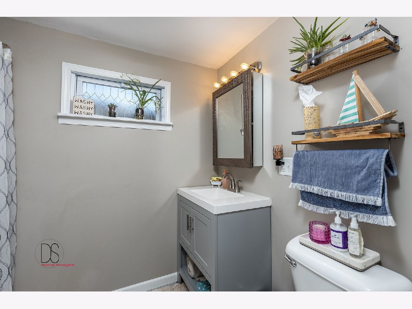
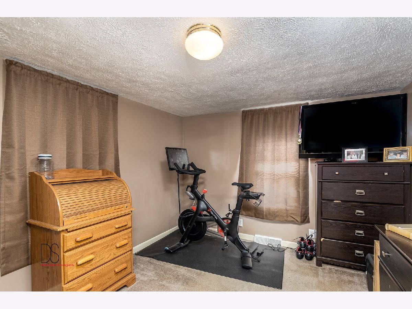
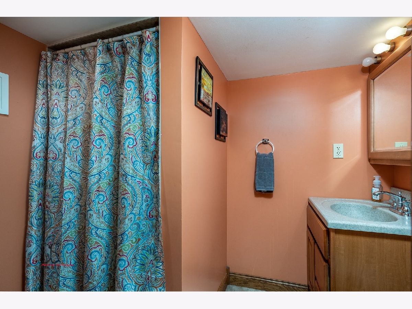
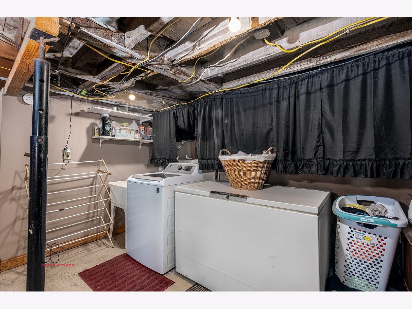
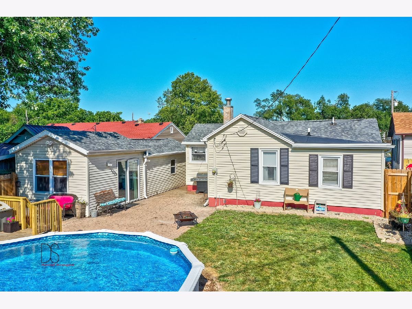
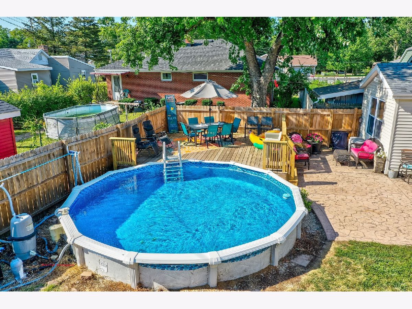
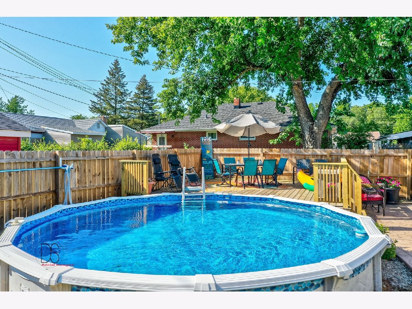
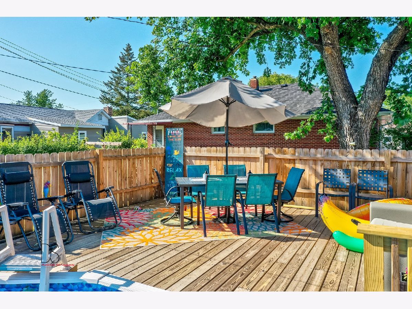
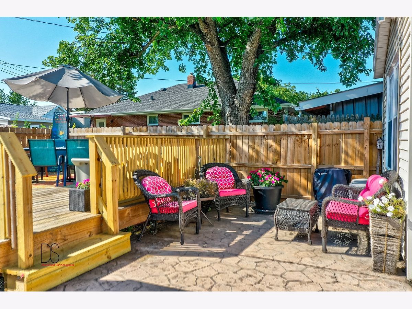
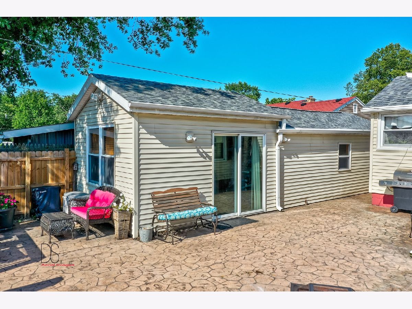
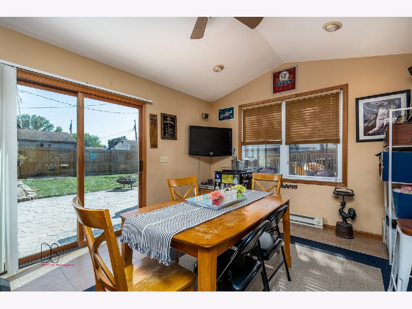
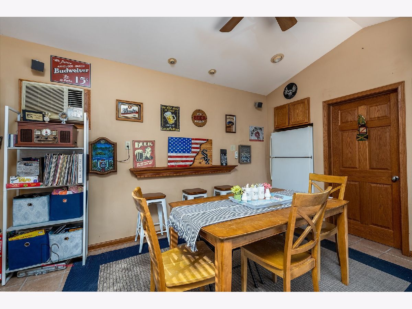
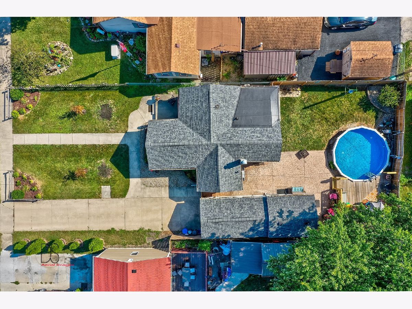
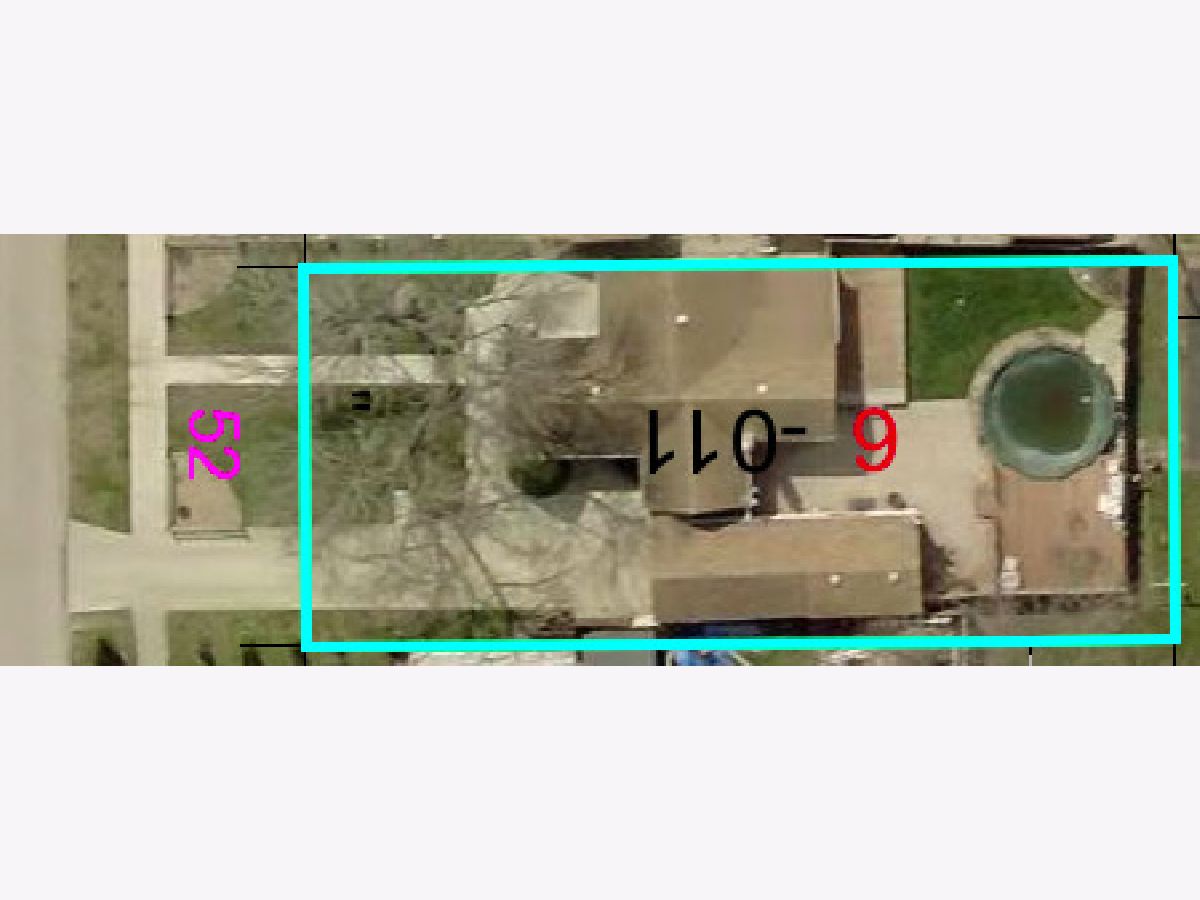
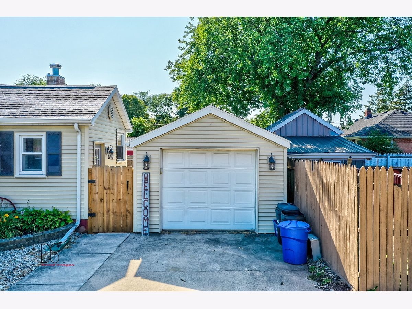
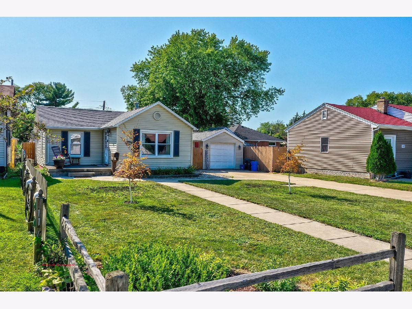
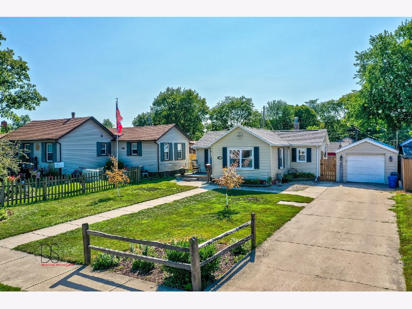
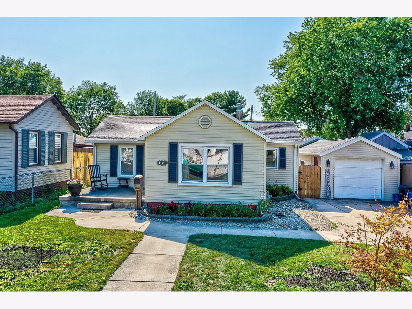
Room Specifics
Total Bedrooms: 3
Bedrooms Above Ground: 3
Bedrooms Below Ground: 0
Dimensions: —
Floor Type: —
Dimensions: —
Floor Type: —
Full Bathrooms: 2
Bathroom Amenities: —
Bathroom in Basement: 1
Rooms: —
Basement Description: Unfinished
Other Specifics
| 1 | |
| — | |
| Concrete | |
| — | |
| — | |
| 52X120 | |
| — | |
| — | |
| — | |
| — | |
| Not in DB | |
| — | |
| — | |
| — | |
| — |
Tax History
| Year | Property Taxes |
|---|---|
| 2016 | $1,786 |
| 2022 | $2,208 |
Contact Agent
Nearby Similar Homes
Nearby Sold Comparables
Contact Agent
Listing Provided By
Coldwell Banker Real Estate Group

