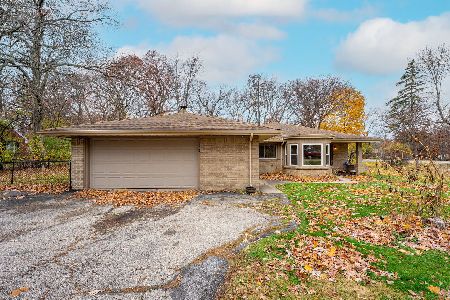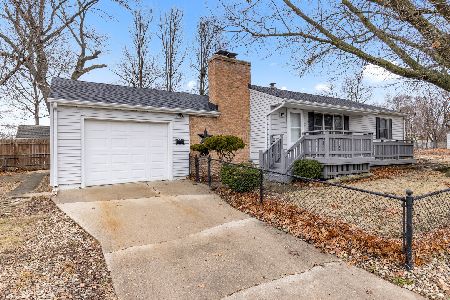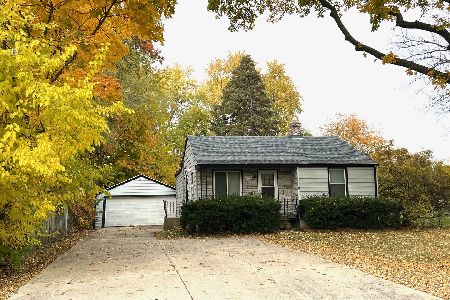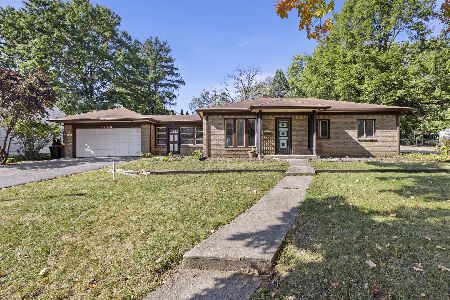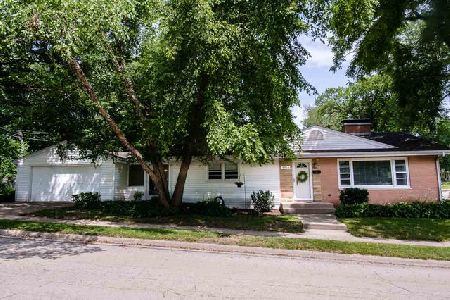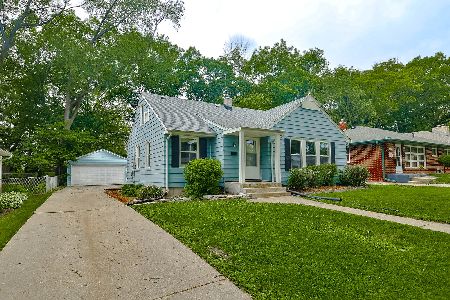1123 Roncevalles Avenue, Rockford, Illinois 61107
$150,000
|
Sold
|
|
| Status: | Closed |
| Sqft: | 2,249 |
| Cost/Sqft: | $67 |
| Beds: | 3 |
| Baths: | 2 |
| Year Built: | 1954 |
| Property Taxes: | $3,324 |
| Days On Market: | 795 |
| Lot Size: | 0,26 |
Description
Fantastic ranch home with 3 bedrooms, 2 full bathrooms and attached 1-car garage. Beautifully refinished hardwood floors throughout main floor. Updated kitchen with newer cabinets, stainless steel gas stove and walk-in pantry. Living room with large picture window and crown molding. Updated main floor bathroom with new tub and tile surround, new vinyl flooring and new toilet. Finished basement with family room, rec room, full bathroom and bonus room. Large corner backyard with concrete patio and garden shed. Central location near Sinnissippi Park, College of Medicine, OSF Medical Center and shopping.
Property Specifics
| Single Family | |
| — | |
| — | |
| 1954 | |
| — | |
| — | |
| No | |
| 0.26 |
| Winnebago | |
| — | |
| — / Not Applicable | |
| — | |
| — | |
| — | |
| 11933527 | |
| 1219230001 |
Nearby Schools
| NAME: | DISTRICT: | DISTANCE: | |
|---|---|---|---|
|
Grade School
C Henry Bloom Elementary School |
205 | — | |
|
Middle School
Eisenhower Middle School |
205 | Not in DB | |
|
High School
Guilford High School |
205 | Not in DB | |
Property History
| DATE: | EVENT: | PRICE: | SOURCE: |
|---|---|---|---|
| 2 Jan, 2024 | Sold | $150,000 | MRED MLS |
| 24 Nov, 2023 | Under contract | $150,000 | MRED MLS |
| 17 Nov, 2023 | Listed for sale | $150,000 | MRED MLS |
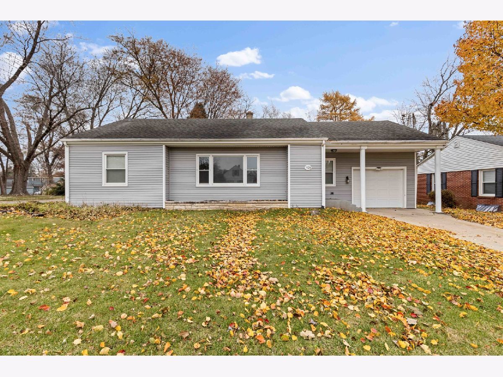
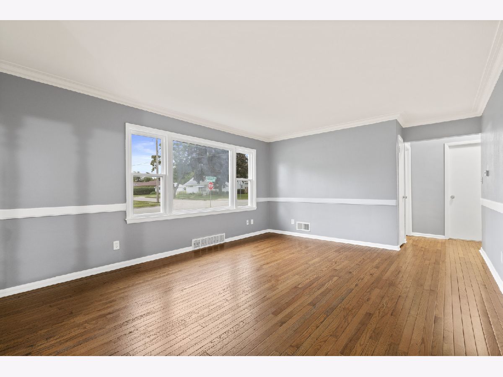
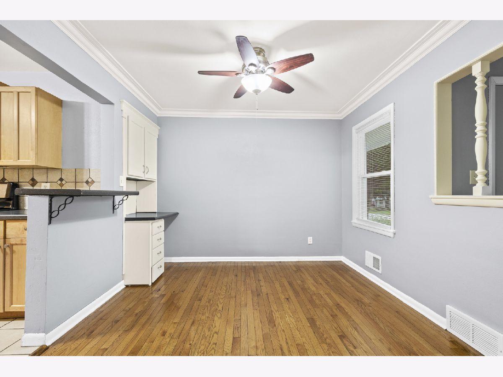
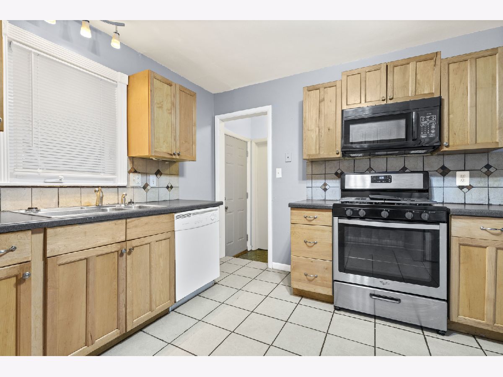
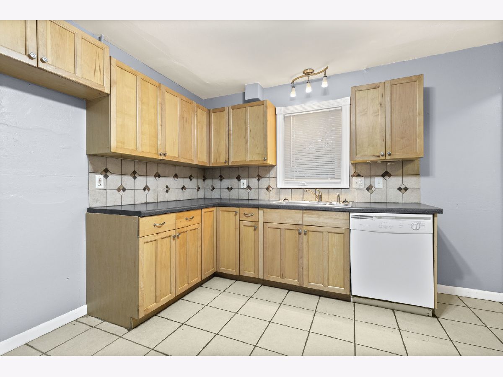
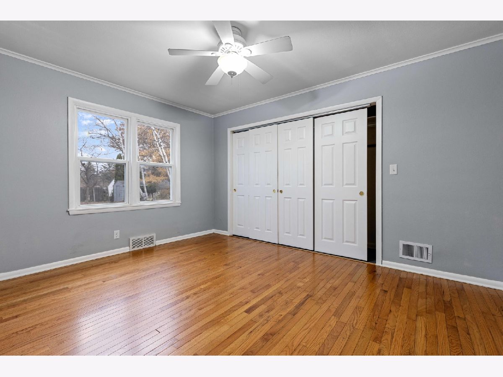
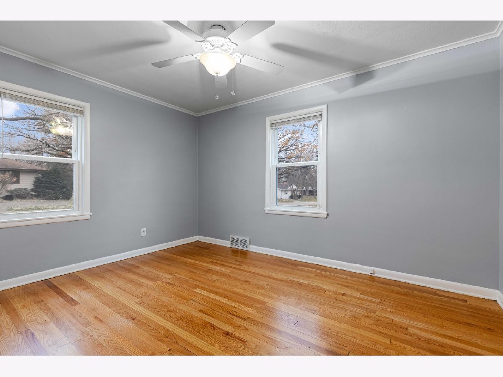
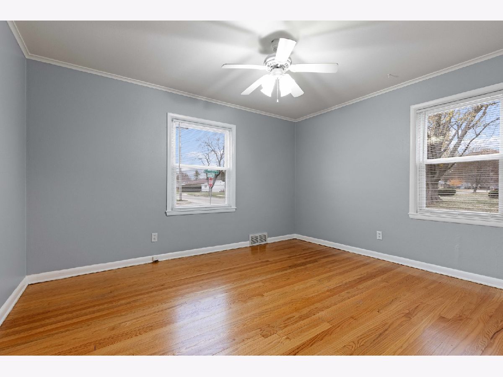
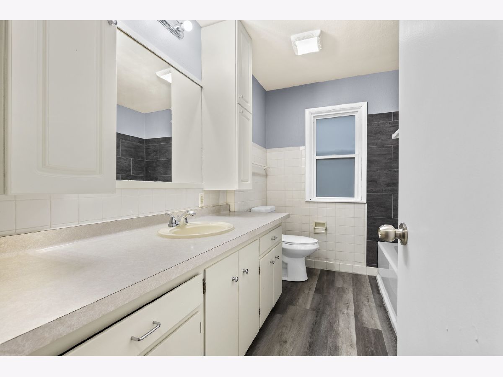
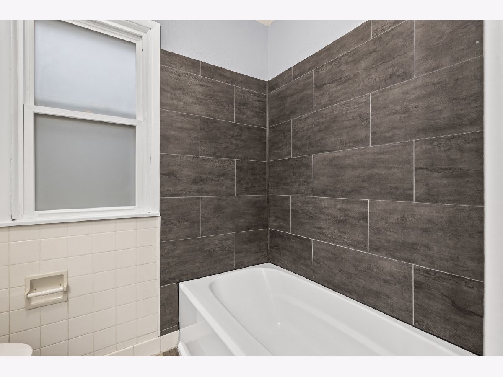
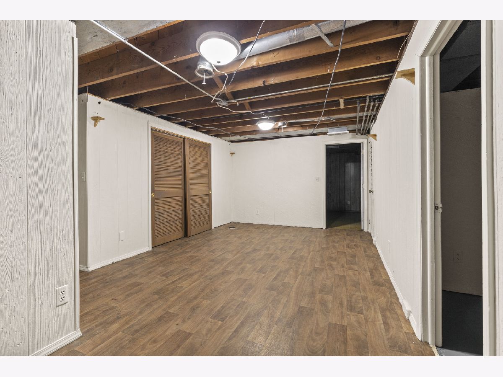
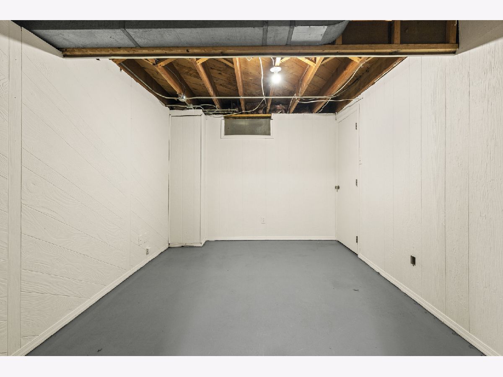
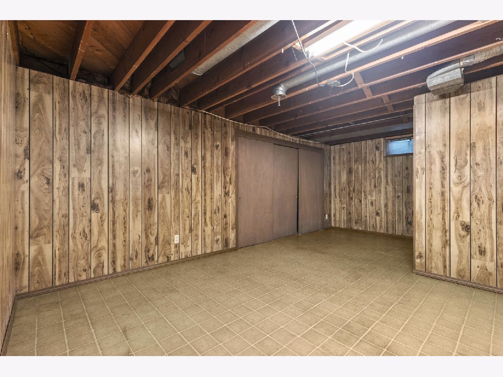
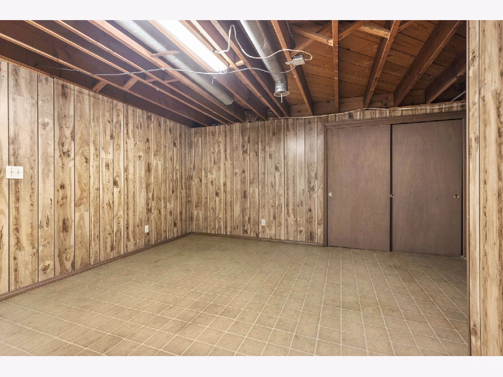
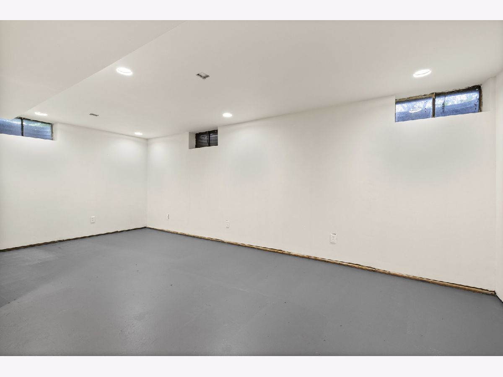
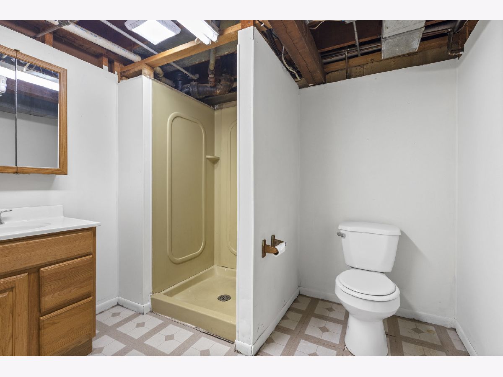
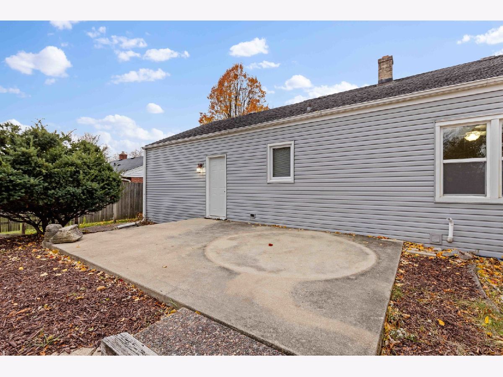
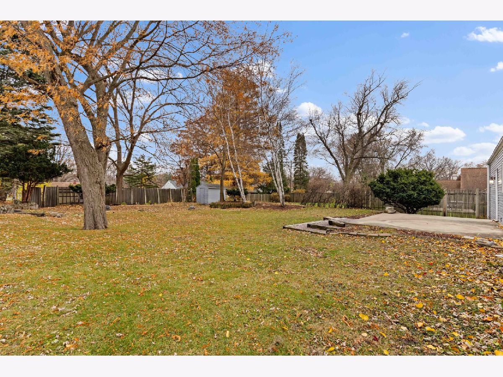
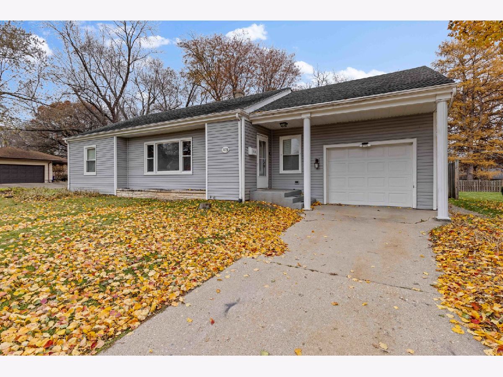
Room Specifics
Total Bedrooms: 3
Bedrooms Above Ground: 3
Bedrooms Below Ground: 0
Dimensions: —
Floor Type: —
Dimensions: —
Floor Type: —
Full Bathrooms: 2
Bathroom Amenities: —
Bathroom in Basement: 1
Rooms: —
Basement Description: Finished,Rec/Family Area
Other Specifics
| 1 | |
| — | |
| — | |
| — | |
| — | |
| 75.54X150X75.54X150 | |
| — | |
| — | |
| — | |
| — | |
| Not in DB | |
| — | |
| — | |
| — | |
| — |
Tax History
| Year | Property Taxes |
|---|---|
| 2024 | $3,324 |
Contact Agent
Nearby Similar Homes
Nearby Sold Comparables
Contact Agent
Listing Provided By
Keller Williams Realty Signature

