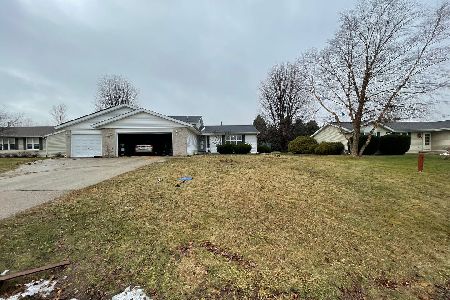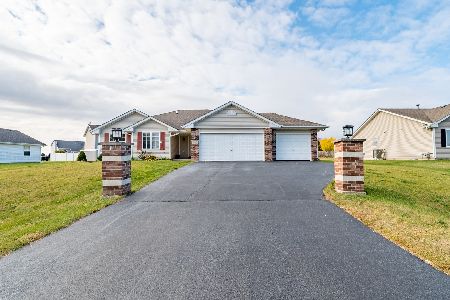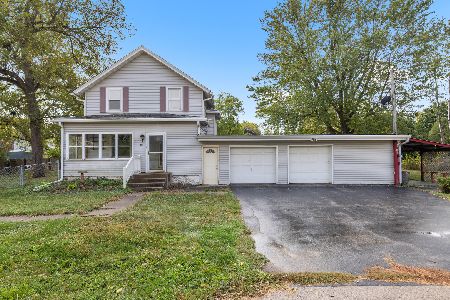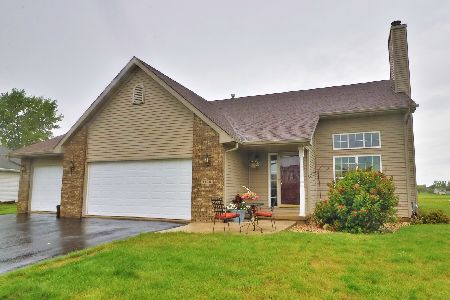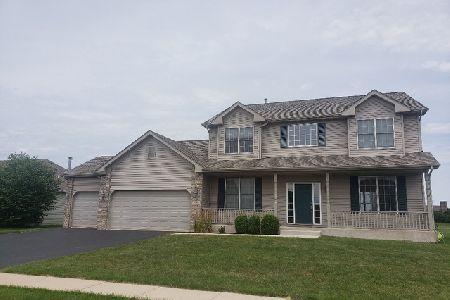1123 Santa Fe Avenue, Davis Junction, Illinois 61020
$237,000
|
Sold
|
|
| Status: | Closed |
| Sqft: | 3,414 |
| Cost/Sqft: | $73 |
| Beds: | 3 |
| Baths: | 4 |
| Year Built: | 2007 |
| Property Taxes: | $4,541 |
| Days On Market: | 1919 |
| Lot Size: | 0,35 |
Description
Very Unique designed 2 story in the heart of Davis Junction. This home offers over 3,400 sq.ft. of living space. Step into the living room/dining both w/tall vaulted ceilings and tons of natural light. This room also offers a double sided staircase leading up to a loft overlooking the room. The kitchen feat. a full compliment of appliances, an abundance of oak cabinets and an eating area with a patio door leading to an oversized deck. Enjoy the relaxing ambiance in the family room with a stone gas fireplace and hearth. The rest of the main floor offers a large office, half bath and main floor laundry. Upstairs features a master bdrm w/vaulted ceiling. Master bath w/dbl vanity, whirlpool tub, separate shower and a large walk in closet. 2 more bedrooms and a full bath complete the rest of the second level. Completely finished lower level recently done. Ceramic tile throughout. Custom bar. 4th bedroom and 3rd full bath. The exterior offers an oversized deck and new composite fenced in yard.
Property Specifics
| Single Family | |
| — | |
| — | |
| 2007 | |
| Full | |
| — | |
| No | |
| 0.35 |
| Ogle | |
| — | |
| 75 / Annual | |
| None | |
| Public | |
| Public Sewer | |
| 10912045 | |
| 11272010120000 |
Nearby Schools
| NAME: | DISTRICT: | DISTANCE: | |
|---|---|---|---|
|
Grade School
Highland Elementary School |
223 | — | |
|
Middle School
Meridian Jr. High School |
223 | Not in DB | |
|
High School
Stillman Valley High School |
223 | Not in DB | |
Property History
| DATE: | EVENT: | PRICE: | SOURCE: |
|---|---|---|---|
| 15 Jan, 2021 | Sold | $237,000 | MRED MLS |
| 8 Dec, 2020 | Under contract | $249,900 | MRED MLS |
| — | Last price change | $254,900 | MRED MLS |
| 20 Oct, 2020 | Listed for sale | $259,900 | MRED MLS |
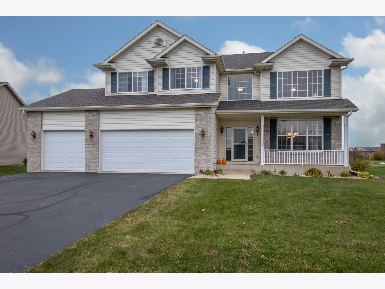
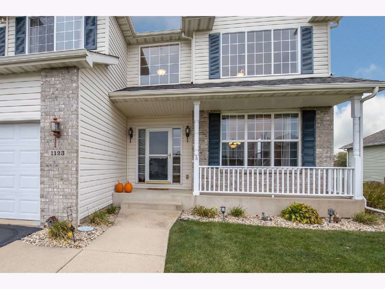
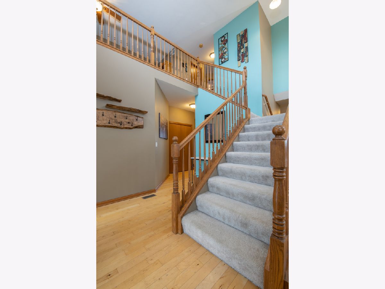
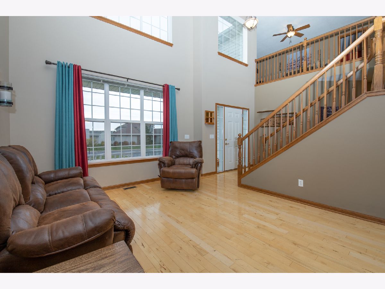
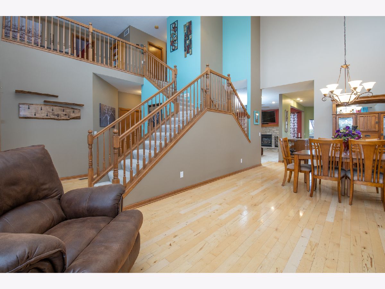
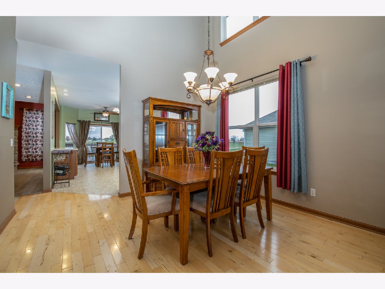
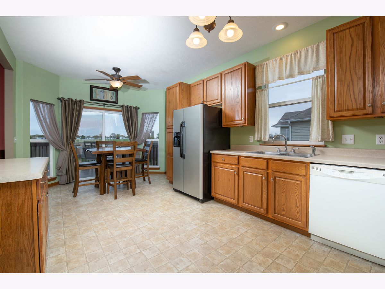
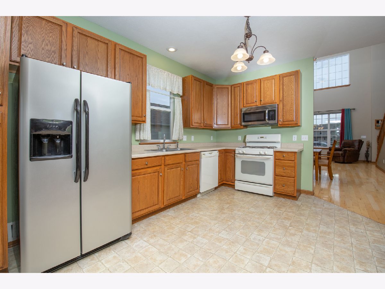
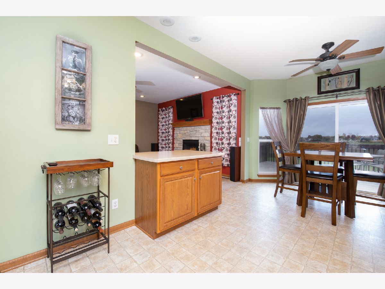
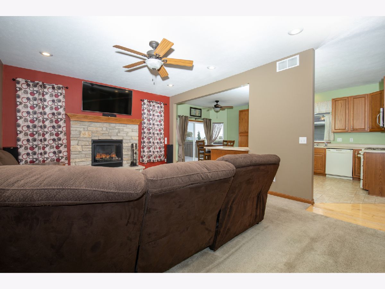
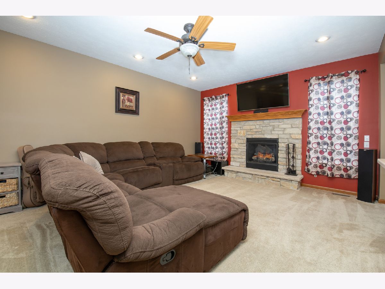
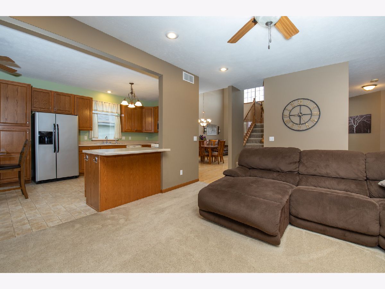
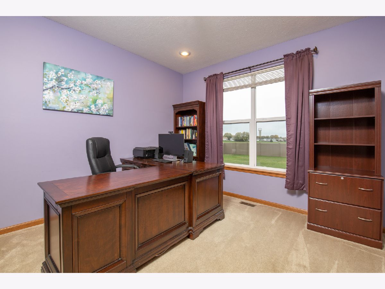
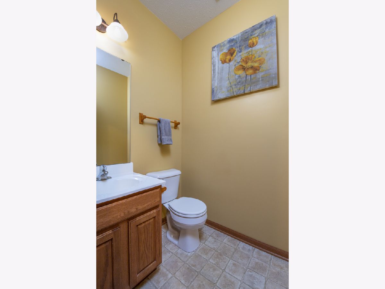
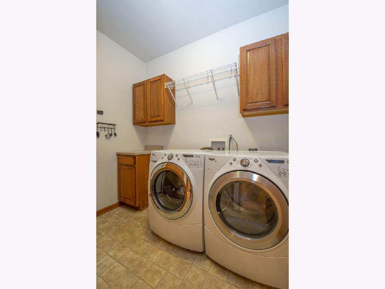
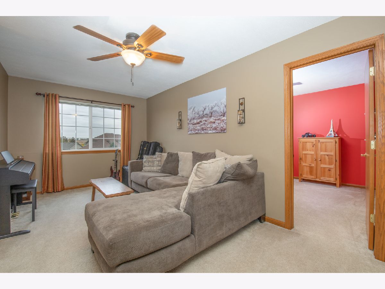
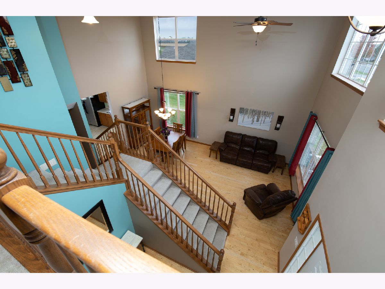
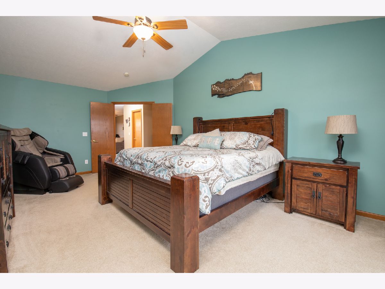
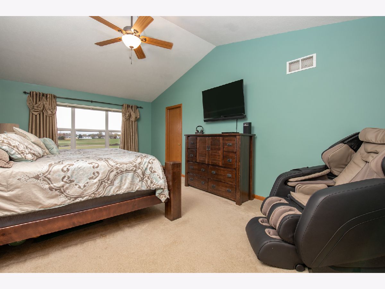
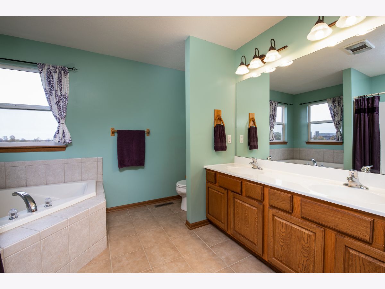
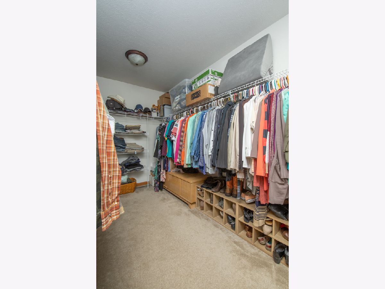
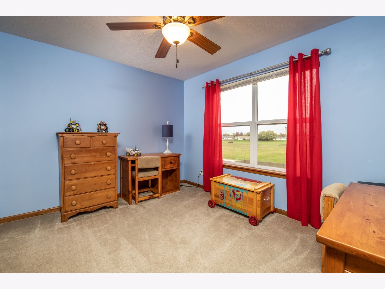
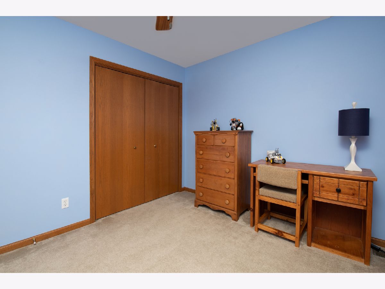
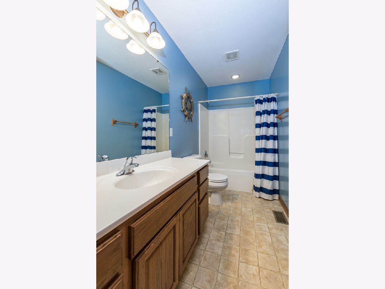
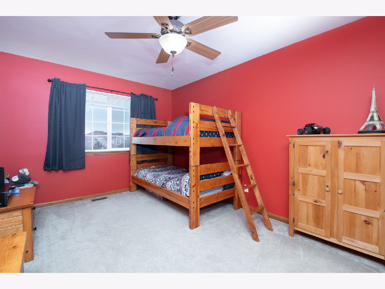
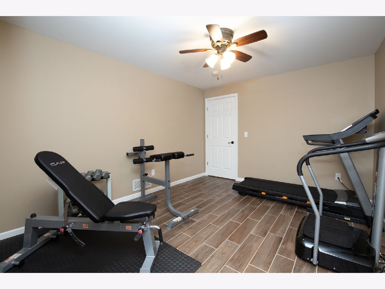
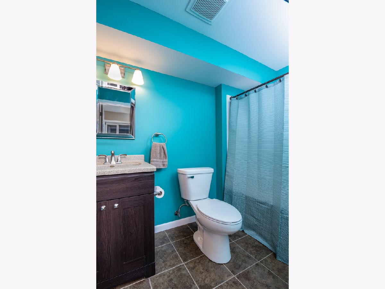
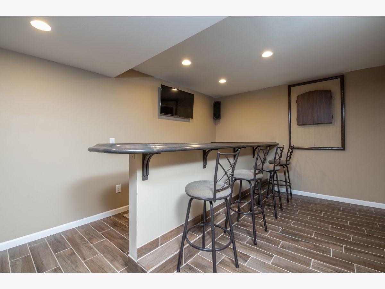
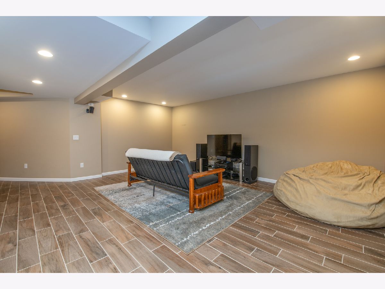
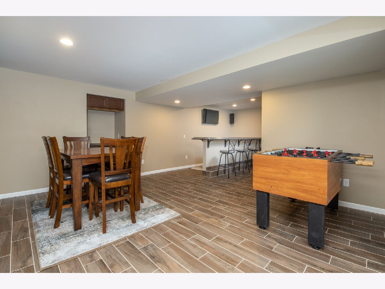
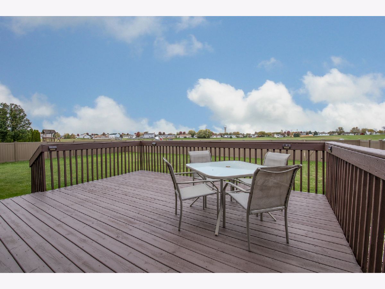
Room Specifics
Total Bedrooms: 4
Bedrooms Above Ground: 3
Bedrooms Below Ground: 1
Dimensions: —
Floor Type: —
Dimensions: —
Floor Type: —
Dimensions: —
Floor Type: —
Full Bathrooms: 4
Bathroom Amenities: Whirlpool,Separate Shower,Double Sink
Bathroom in Basement: 1
Rooms: Loft
Basement Description: Finished
Other Specifics
| 3 | |
| — | |
| Asphalt | |
| — | |
| — | |
| 91X91X145X145 | |
| — | |
| Half | |
| Bar-Dry, Hardwood Floors, First Floor Laundry, Walk-In Closet(s), Dining Combo | |
| — | |
| Not in DB | |
| — | |
| — | |
| — | |
| Gas Log |
Tax History
| Year | Property Taxes |
|---|---|
| 2021 | $4,541 |
Contact Agent
Nearby Similar Homes
Nearby Sold Comparables
Contact Agent
Listing Provided By
Keller Williams Realty Signature

