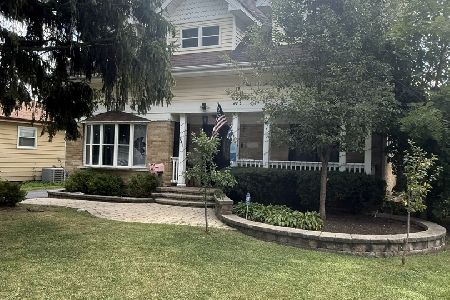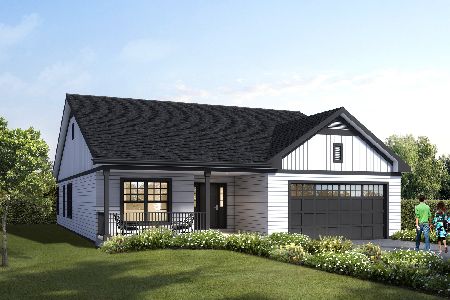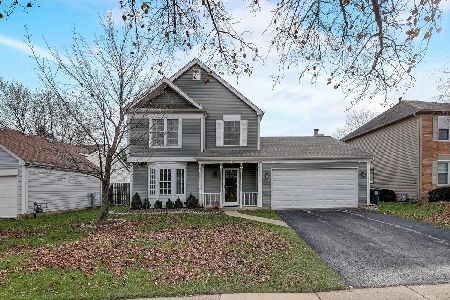1123 Thomas Boulevard, Mundelein, Illinois 60060
$253,000
|
Sold
|
|
| Status: | Closed |
| Sqft: | 1,849 |
| Cost/Sqft: | $149 |
| Beds: | 3 |
| Baths: | 2 |
| Year Built: | 1986 |
| Property Taxes: | $7,692 |
| Days On Market: | 2046 |
| Lot Size: | 0,20 |
Description
Well maintained 2 story colonial Hampton model with front porch, 2 car garage in corner lot with fenced yard. Vaulted ceiling with skylights in Fm Rm, brick fireplace and newly installed pergo flooring in Kitchen, Family rm. All white trim and 6 panel doors, newer carpeting, updated 1st floor bath. Great size kitchen with newer counter top, new SS refrigerator, oak cabinet, and spacious eating area. Master suite enjoys vaulted ceilings with ceiling fan, generous closet space and two additional bed room with spacious closets. Partially updated shared master bathroom. Enjoy the large size deck for your summer entertaining, Newer washer and dryer, Newer furnace 2016, newer roof and siding 2016, 3 years old sump pump. Very convenient location, a min to shopping , dining. Close to park and playground and trail to walk. Very Motivated seller, Just show and sell !
Property Specifics
| Single Family | |
| — | |
| Colonial | |
| 1986 | |
| None | |
| HAMPTON | |
| No | |
| 0.2 |
| Lake | |
| Cambridge West | |
| — / Not Applicable | |
| None | |
| Lake Michigan | |
| Public Sewer | |
| 10752395 | |
| 11291090040000 |
Nearby Schools
| NAME: | DISTRICT: | DISTANCE: | |
|---|---|---|---|
|
Grade School
Hawthorn Elementary School (nor |
73 | — | |
|
Middle School
Hawthorn Middle School North |
73 | Not in DB | |
|
High School
Libertyville High School |
128 | Not in DB | |
Property History
| DATE: | EVENT: | PRICE: | SOURCE: |
|---|---|---|---|
| 2 Dec, 2020 | Sold | $253,000 | MRED MLS |
| 24 Oct, 2020 | Under contract | $275,000 | MRED MLS |
| — | Last price change | $289,000 | MRED MLS |
| 18 Jun, 2020 | Listed for sale | $294,900 | MRED MLS |
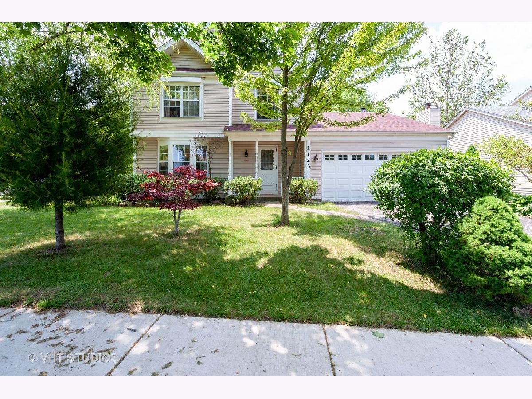
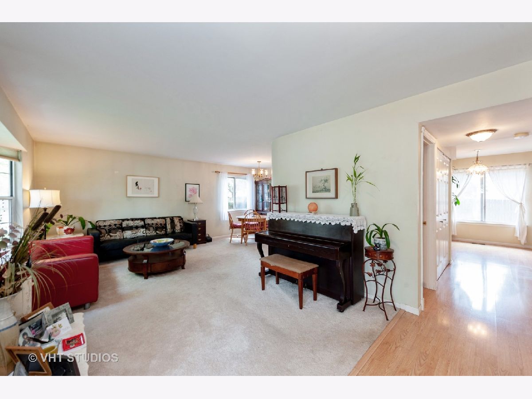
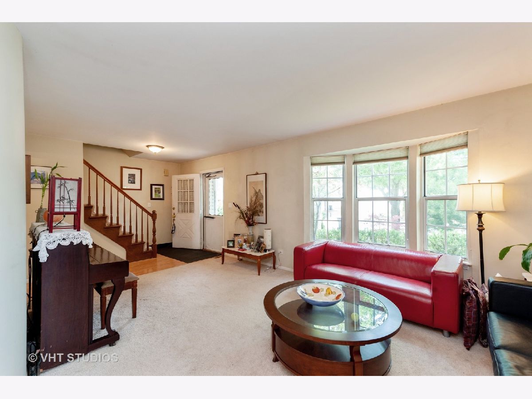
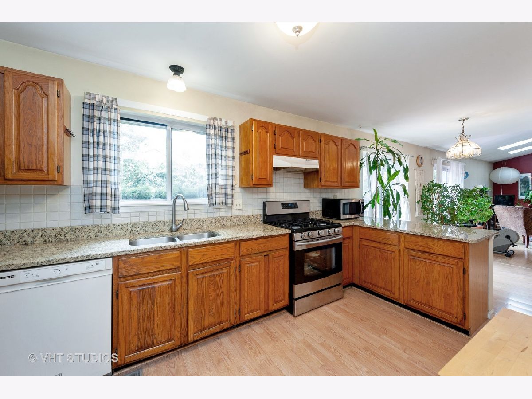
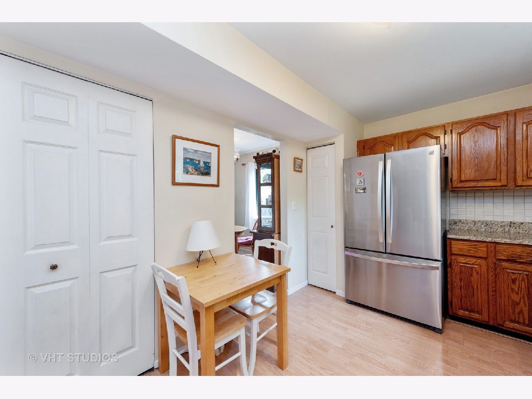
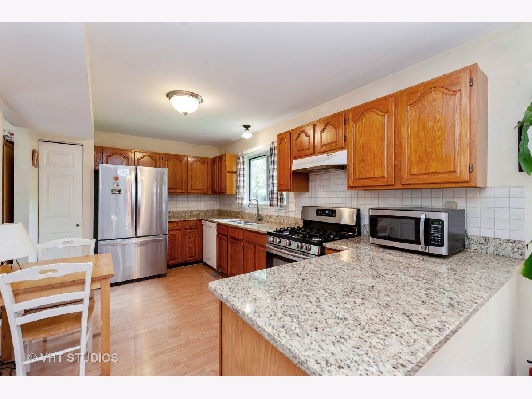
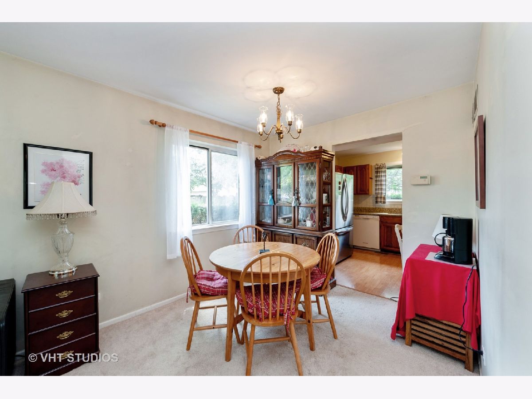
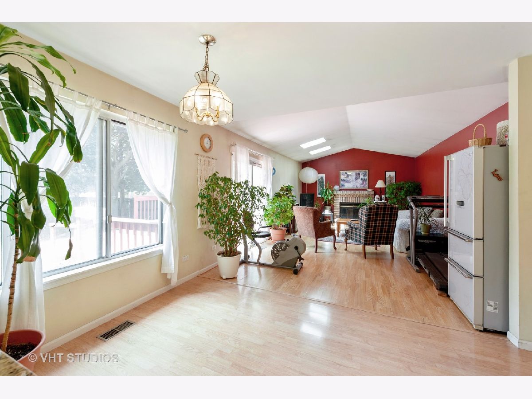
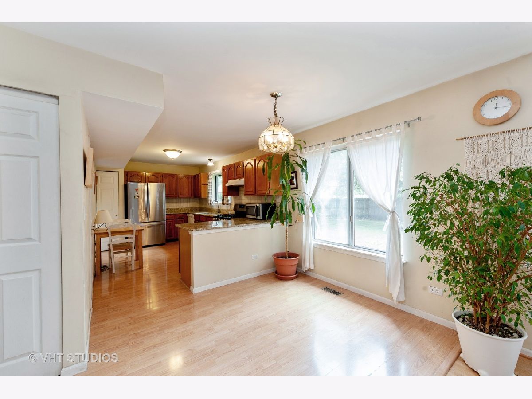
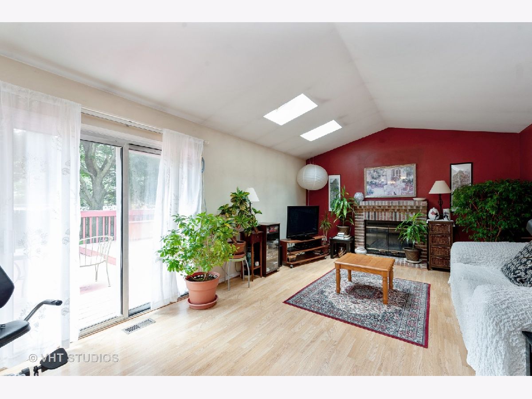
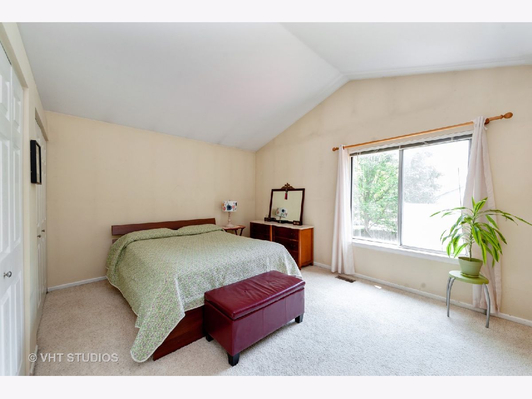
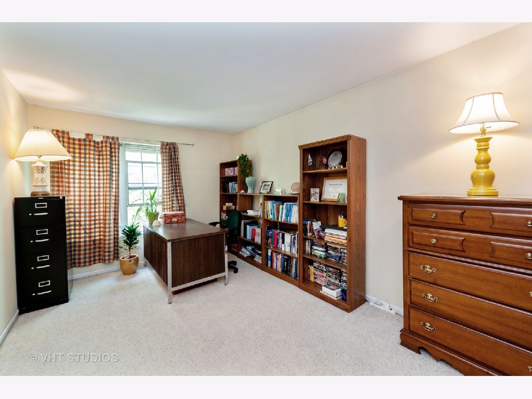
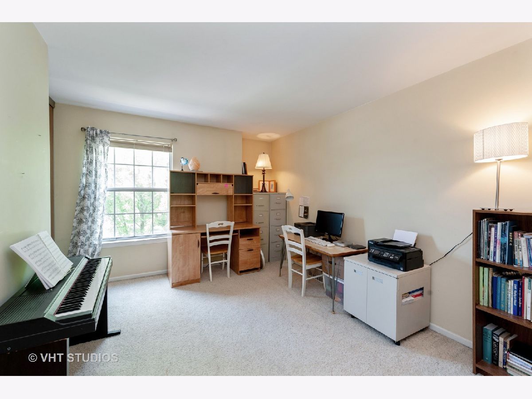
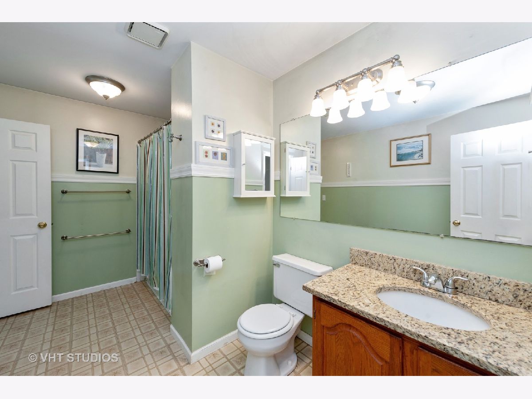
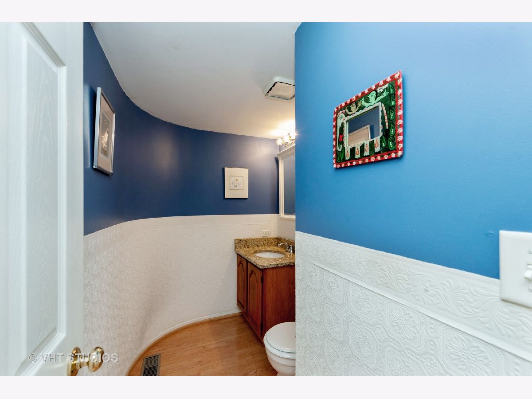
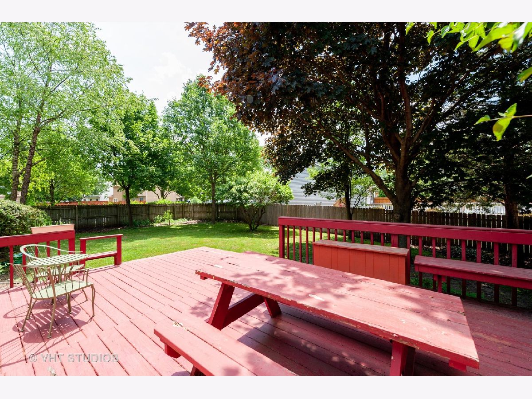
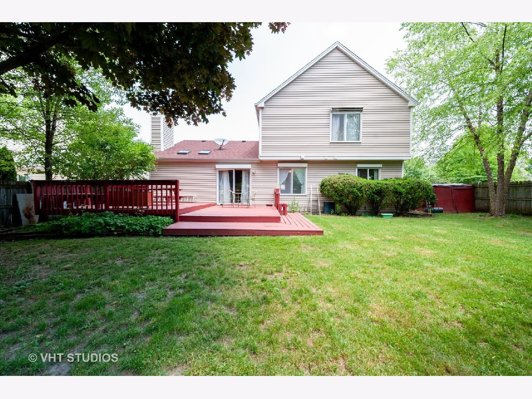
Room Specifics
Total Bedrooms: 3
Bedrooms Above Ground: 3
Bedrooms Below Ground: 0
Dimensions: —
Floor Type: Carpet
Dimensions: —
Floor Type: Carpet
Full Bathrooms: 2
Bathroom Amenities: —
Bathroom in Basement: 0
Rooms: Eating Area,Utility Room-1st Floor
Basement Description: Cellar
Other Specifics
| 2 | |
| — | |
| Asphalt | |
| Deck, Porch | |
| Corner Lot,Fenced Yard | |
| 75 X 110 | |
| Full,Unfinished | |
| Full | |
| Vaulted/Cathedral Ceilings, Skylight(s), Wood Laminate Floors | |
| Range, Dishwasher, Refrigerator, Washer, Dryer | |
| Not in DB | |
| — | |
| — | |
| — | |
| Gas Log, Gas Starter |
Tax History
| Year | Property Taxes |
|---|---|
| 2020 | $7,692 |
Contact Agent
Nearby Similar Homes
Nearby Sold Comparables
Contact Agent
Listing Provided By
Sunrise Strategic Realty Corp.


