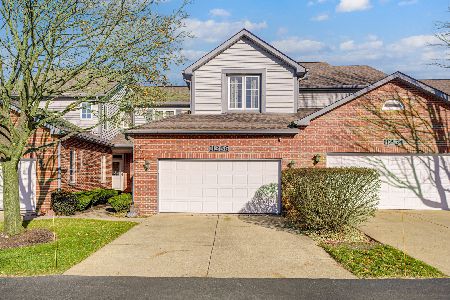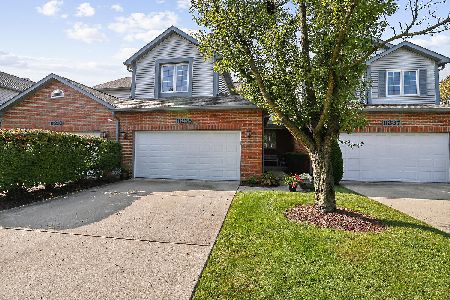11231 Melrose Court, Orland Park, Illinois 60467
$290,000
|
Sold
|
|
| Status: | Closed |
| Sqft: | 2,000 |
| Cost/Sqft: | $150 |
| Beds: | 2 |
| Baths: | 3 |
| Year Built: | 1994 |
| Property Taxes: | $5,714 |
| Days On Market: | 2779 |
| Lot Size: | 0,00 |
Description
Impeccable 2-story townhome in north Orland has everything you desire, including a main floor Master Suite with 1-2 bedrooms and a huge walk-in closet/storage room on the 2nd level, hardwood floors in main living area, updated kitchen with inspiring high-end GE Cafe appliances, a beautifully finished basement with a gorgeous Riverton built-in dry bar and a work/craft/sewing room. NEW in the last couple years: Roof, furnace, humidifier, bathroom sinks/counter tops & hardware, sump pump, electrical panel, all lighting & fans, AC, water heater, GE kitchen appliances, kitchen faucet, fireplace refurbished, carpet, built-in bar, paint, master bedroom window, and oversized sliding patio door. This home is immaculate and lovingly taken care of.
Property Specifics
| Condos/Townhomes | |
| 2 | |
| — | |
| 1994 | |
| Full | |
| — | |
| No | |
| — |
| Cook | |
| Courtyards Of Orland | |
| 250 / Monthly | |
| Insurance,Exterior Maintenance,Lawn Care,Snow Removal | |
| Lake Michigan | |
| Public Sewer | |
| 09971840 | |
| 27064100580000 |
Nearby Schools
| NAME: | DISTRICT: | DISTANCE: | |
|---|---|---|---|
|
High School
Carl Sandburg High School |
230 | Not in DB | |
Property History
| DATE: | EVENT: | PRICE: | SOURCE: |
|---|---|---|---|
| 8 Apr, 2013 | Sold | $244,000 | MRED MLS |
| 19 Feb, 2013 | Under contract | $249,900 | MRED MLS |
| — | Last price change | $259,900 | MRED MLS |
| 6 Jan, 2013 | Listed for sale | $259,900 | MRED MLS |
| 23 Aug, 2018 | Sold | $290,000 | MRED MLS |
| 7 Jul, 2018 | Under contract | $299,900 | MRED MLS |
| 31 May, 2018 | Listed for sale | $299,900 | MRED MLS |
Room Specifics
Total Bedrooms: 2
Bedrooms Above Ground: 2
Bedrooms Below Ground: 0
Dimensions: —
Floor Type: Carpet
Full Bathrooms: 3
Bathroom Amenities: —
Bathroom in Basement: 0
Rooms: Loft,Workshop,Walk In Closet
Basement Description: Finished
Other Specifics
| 2 | |
| Concrete Perimeter | |
| Concrete | |
| Brick Paver Patio | |
| Cul-De-Sac | |
| 139X29 | |
| — | |
| Full | |
| Vaulted/Cathedral Ceilings, Bar-Dry, Hardwood Floors, First Floor Bedroom, First Floor Laundry, First Floor Full Bath | |
| — | |
| Not in DB | |
| — | |
| — | |
| — | |
| Gas Log, Gas Starter, Heatilator |
Tax History
| Year | Property Taxes |
|---|---|
| 2013 | $5,980 |
| 2018 | $5,714 |
Contact Agent
Nearby Sold Comparables
Contact Agent
Listing Provided By
Century 21 Affiliated






