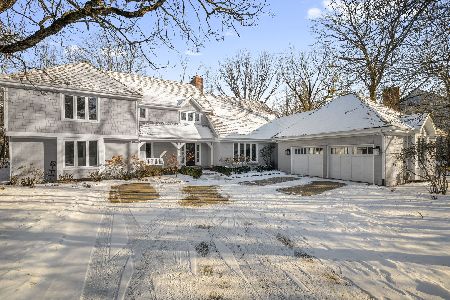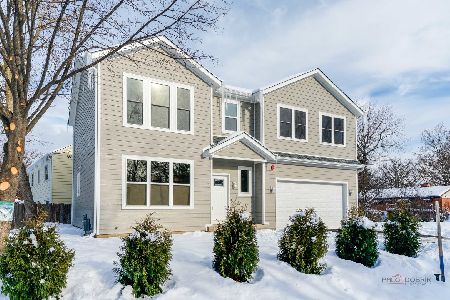11233 Melvin Drive, Lake Bluff, Illinois 60044
$449,000
|
Sold
|
|
| Status: | Closed |
| Sqft: | 3,080 |
| Cost/Sqft: | $157 |
| Beds: | 3 |
| Baths: | 3 |
| Year Built: | 1987 |
| Property Taxes: | $11,090 |
| Days On Market: | 2704 |
| Lot Size: | 0,39 |
Description
Privacy, privacy, privacy. This light and airy home is tucked at the end of a small street. The striking house was designed to take advantage of the expansive lot and tree lined setting. With three levels of living space, an open floor plan, and treetop views, this home is comfortable and spacious. Features include hardwood floors, volume ceilings, two fireplaces, new, designer selected lighting and interior paint, and many windows and doors that bring the outside in. The white kitchen has multiple areas for cooking and dining with an island breakfast bar, table space, ample countertops, and a planning desk. While it is a true three bedroom home, there is a bonus tandem room off of a bedroom and a large first floor recreation room that could both provide additional accommodations for sleeping. The picturesque fenced backyard can be enjoyed from the two tiered deck with a pergola. Additional amenities include an attached two car garage with a workshop, laundry room, and storage shed.
Property Specifics
| Single Family | |
| — | |
| — | |
| 1987 | |
| Walkout | |
| — | |
| No | |
| 0.39 |
| Lake | |
| — | |
| 0 / Not Applicable | |
| None | |
| Private Well | |
| Septic-Private | |
| 10070683 | |
| 12172110060000 |
Nearby Schools
| NAME: | DISTRICT: | DISTANCE: | |
|---|---|---|---|
|
Grade School
Lake Bluff Elementary School |
65 | — | |
|
Middle School
Lake Bluff Middle School |
65 | Not in DB | |
|
High School
Lake Forest High School |
115 | Not in DB | |
Property History
| DATE: | EVENT: | PRICE: | SOURCE: |
|---|---|---|---|
| 4 Jan, 2019 | Sold | $449,000 | MRED MLS |
| 18 Nov, 2018 | Under contract | $485,000 | MRED MLS |
| 4 Sep, 2018 | Listed for sale | $485,000 | MRED MLS |
Room Specifics
Total Bedrooms: 3
Bedrooms Above Ground: 3
Bedrooms Below Ground: 0
Dimensions: —
Floor Type: Hardwood
Dimensions: —
Floor Type: Hardwood
Full Bathrooms: 3
Bathroom Amenities: Whirlpool,Separate Shower
Bathroom in Basement: 0
Rooms: Bonus Room,Recreation Room,Workshop
Basement Description: Other
Other Specifics
| 2 | |
| — | |
| Asphalt | |
| — | |
| Fenced Yard | |
| 16950 | |
| — | |
| Full | |
| Vaulted/Cathedral Ceilings, Hardwood Floors | |
| Range, Microwave, Dishwasher, Refrigerator, Washer, Dryer, Disposal, Cooktop | |
| Not in DB | |
| Street Lights, Street Paved | |
| — | |
| — | |
| — |
Tax History
| Year | Property Taxes |
|---|---|
| 2019 | $11,090 |
Contact Agent
Nearby Similar Homes
Nearby Sold Comparables
Contact Agent
Listing Provided By
Coldwell Banker Residential








