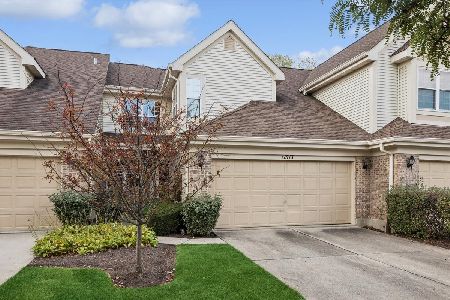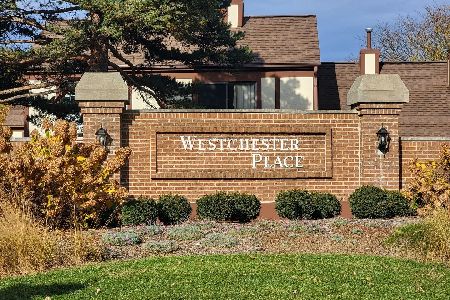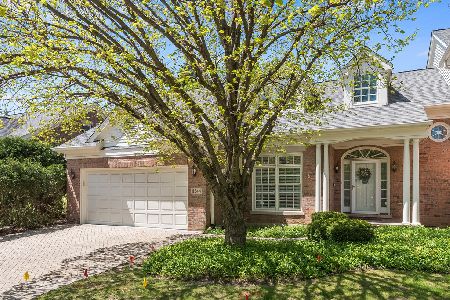11236 Chesapeake Place, Westchester, Illinois 60154
$560,000
|
Sold
|
|
| Status: | Closed |
| Sqft: | 2,273 |
| Cost/Sqft: | $255 |
| Beds: | 2 |
| Baths: | 4 |
| Year Built: | 1990 |
| Property Taxes: | $11,622 |
| Days On Market: | 2411 |
| Lot Size: | 0,00 |
Description
Updated end unit in desirable Westchester Club is sure to impress. The open floor plan creates fabulous natural lighting & beautiful views of the pond. The spacious family room includes a new marble surround on the gas log fireplace. Continue the allure to the eat-in kitchen complete with custom cherry cabinetry, granite countertops & breakfast bar. Recently finished hardwood floors throughout the main level. First floor master en suite boasts updated Kohler bath with double sinks, marble flooring, & separate shower. Newly remodeled hall bath with marble tile. Loft with full bath & new flooring overlooks two-story family room. Finished lower level with newer carpeting includes summer kitchen, full bath, lots of storage, workroom, & private entrance from garage. Use as a game room, exercise room, separate apartment - whatever fits your lifestyle! Fabulous outdoor space with large deck on the pond. Two car attached garage with clean & durable epoxy floor. You won't be disappointed!
Property Specifics
| Condos/Townhomes | |
| 2 | |
| — | |
| 1990 | |
| Full | |
| AVERY | |
| Yes | |
| — |
| Cook | |
| Westchester Club | |
| 400 / Monthly | |
| Insurance,Exterior Maintenance,Lawn Care,Snow Removal | |
| Lake Michigan | |
| Public Sewer | |
| 10349750 | |
| 15302020490000 |
Property History
| DATE: | EVENT: | PRICE: | SOURCE: |
|---|---|---|---|
| 25 Oct, 2018 | Sold | $565,000 | MRED MLS |
| 29 Sep, 2018 | Under contract | $579,900 | MRED MLS |
| 27 Sep, 2018 | Listed for sale | $579,900 | MRED MLS |
| 8 Aug, 2019 | Sold | $560,000 | MRED MLS |
| 22 May, 2019 | Under contract | $579,900 | MRED MLS |
| 19 Apr, 2019 | Listed for sale | $579,900 | MRED MLS |
Room Specifics
Total Bedrooms: 2
Bedrooms Above Ground: 2
Bedrooms Below Ground: 0
Dimensions: —
Floor Type: Hardwood
Full Bathrooms: 4
Bathroom Amenities: Separate Shower,Double Sink,Double Shower
Bathroom in Basement: 1
Rooms: Eating Area,Loft
Basement Description: Partially Finished
Other Specifics
| 2 | |
| Concrete Perimeter | |
| Brick | |
| Deck, Porch | |
| Pond(s),Water View | |
| 50X110X50X117 | |
| — | |
| Full | |
| Vaulted/Cathedral Ceilings, Skylight(s), Hardwood Floors, First Floor Bedroom, First Floor Laundry, First Floor Full Bath | |
| Double Oven, Microwave, Dishwasher, Refrigerator, Washer, Dryer, Disposal, Cooktop | |
| Not in DB | |
| — | |
| — | |
| — | |
| Gas Log |
Tax History
| Year | Property Taxes |
|---|---|
| 2018 | $8,159 |
| 2019 | $11,622 |
Contact Agent
Nearby Similar Homes
Nearby Sold Comparables
Contact Agent
Listing Provided By
@properties








