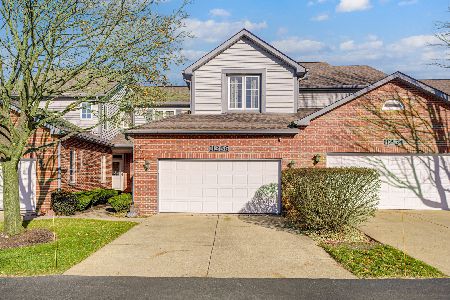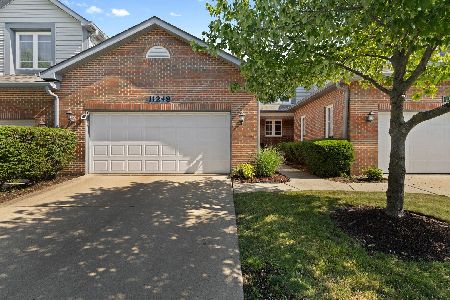11236 Melrose Court, Orland Park, Illinois 60467
$257,000
|
Sold
|
|
| Status: | Closed |
| Sqft: | 2,010 |
| Cost/Sqft: | $134 |
| Beds: | 3 |
| Baths: | 2 |
| Year Built: | 1999 |
| Property Taxes: | $5,450 |
| Days On Market: | 2394 |
| Lot Size: | 0,00 |
Description
End Unit Ranch with no interior steps, main floor laundry & full walk-out basement w/NO busy street & NO high tension wires. Hardwood floors in foyer, hall, kitchen. Volume ceilings throughout, 8 foot ceilings in walk-out basement. Eat-in kitchen has access to large deck overlooking wooded area. Full, private master bath w/ double sink, tub, separate shower. Master bedrm has vaulted ceiling & 2nd entrance to bath area that could easily be walk-in closet. 3rd bedroom w/double doors could be den/office. 2 full baths plus roughed-in plumbing in basement for additional bath. Roof 2016; furnace 2016; central air 2014; water heater 2009; most of interior painted 2019. Kitchen has granite counters and 9 foot ceiling. Great north Orland location away from the mall & traffic yet easy access to I355 and shopping. Needs carpet & some updating yet priced accordingly as last ranch on Melrose sold for $319K! New roof paid for by current owner so NO special assessment due.
Property Specifics
| Condos/Townhomes | |
| 1 | |
| — | |
| 1999 | |
| Full,Walkout | |
| RANCH | |
| No | |
| — |
| Cook | |
| Courtyards Of Orland | |
| 250 / Monthly | |
| Parking,Insurance,Exterior Maintenance,Lawn Care,Snow Removal,Lake Rights | |
| Lake Michigan,Public | |
| Public Sewer | |
| 10426692 | |
| 27064100750000 |
Nearby Schools
| NAME: | DISTRICT: | DISTANCE: | |
|---|---|---|---|
|
High School
Carl Sandburg High School |
230 | Not in DB | |
Property History
| DATE: | EVENT: | PRICE: | SOURCE: |
|---|---|---|---|
| 16 Jul, 2019 | Sold | $257,000 | MRED MLS |
| 25 Jun, 2019 | Under contract | $269,000 | MRED MLS |
| 22 Jun, 2019 | Listed for sale | $269,000 | MRED MLS |
Room Specifics
Total Bedrooms: 3
Bedrooms Above Ground: 3
Bedrooms Below Ground: 0
Dimensions: —
Floor Type: Carpet
Dimensions: —
Floor Type: Carpet
Full Bathrooms: 2
Bathroom Amenities: Separate Shower,Double Sink
Bathroom in Basement: 0
Rooms: Foyer
Basement Description: Unfinished,Exterior Access,Bathroom Rough-In
Other Specifics
| 2 | |
| Concrete Perimeter | |
| Asphalt | |
| Deck, End Unit, Cable Access | |
| Common Grounds,Nature Preserve Adjacent,Landscaped | |
| 59 X 115 X 60 X 125 | |
| — | |
| Full | |
| Vaulted/Cathedral Ceilings, Hardwood Floors, First Floor Bedroom, First Floor Laundry, Laundry Hook-Up in Unit | |
| Range, Microwave, Dishwasher, Refrigerator, Washer, Dryer | |
| Not in DB | |
| — | |
| — | |
| — | |
| Gas Starter |
Tax History
| Year | Property Taxes |
|---|---|
| 2019 | $5,450 |
Contact Agent
Nearby Sold Comparables
Contact Agent
Listing Provided By
Century 21 Affiliated





