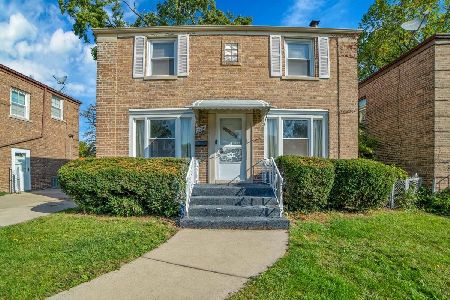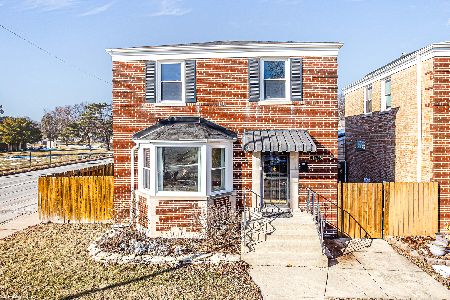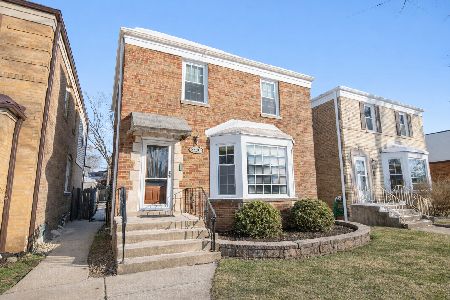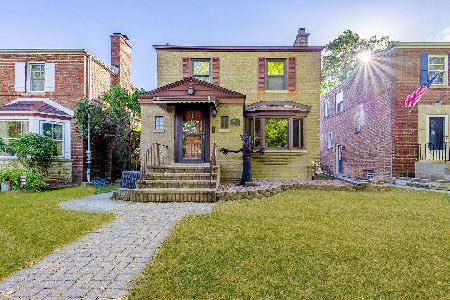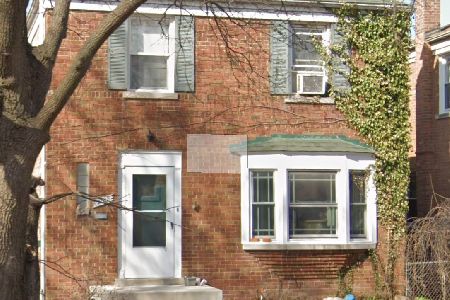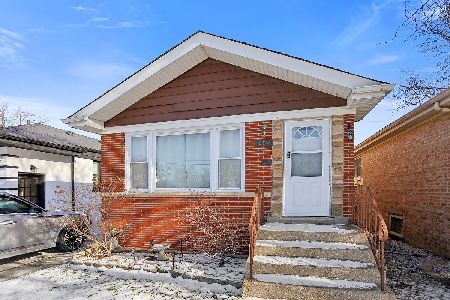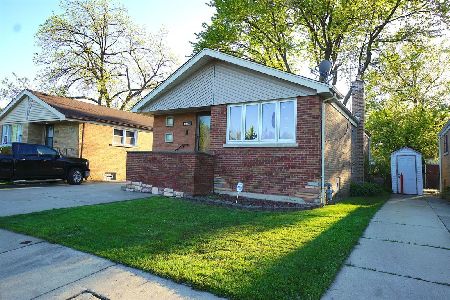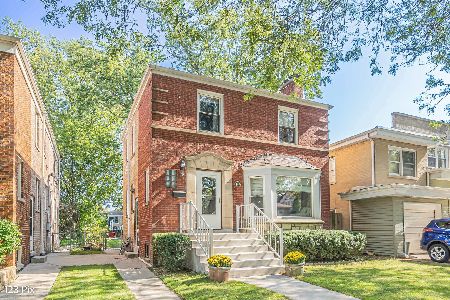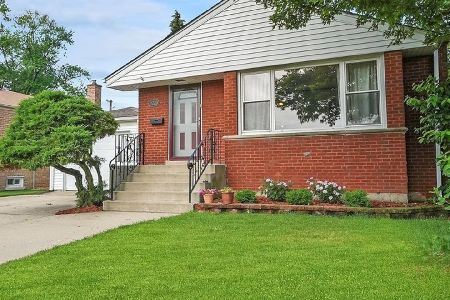11236 Rockwell Street, Morgan Park, Chicago, Illinois 60655
$263,900
|
Sold
|
|
| Status: | Closed |
| Sqft: | 1,200 |
| Cost/Sqft: | $220 |
| Beds: | 3 |
| Baths: | 2 |
| Year Built: | 1953 |
| Property Taxes: | $4,539 |
| Days On Market: | 1576 |
| Lot Size: | 0,09 |
Description
Honey this is it, stop the car and start packing. Don't miss this opportunity to own a Beautifully UPDATED Home right down the street from Kennedy Park. New roof in 2019, New AC and Furnace 2020, New Washer/Dryer2018. Completely move in ready As you enter you're greeted by lovely archways, gleaming hardwood floors in the living room & bedrooms, . Main bathroom was remodeled top to bottom: NEW sink, toilet, fixtures, beautiful tile surround & gorgeous tile floors. You'll love cooking/entertaining in the oversized eat-in kitchen, also recently remodeled w/ custom cabinets, quartz counters (& lots of them!), oversized tile flooring, & stainless steel appliances. The kitchen conveniently overlooks your private yard/deck AND BONUS 3 season room that connects you to the backyard. Turn this room into anything you'd like - a relaxing sitting room, party room, bar, game room, storage, etc...the possibilities are endless! A blank slate waiting your ideas. , basement bath remodel('15), windows('07). Enjoy more space in the full, finished & DRY basement! Close to shopping, restaurants and mass transportation. For your peace of mind owner including a 1 year home warranty. Call today for your own custom showing. You won't be disappointed.
Property Specifics
| Single Family | |
| — | |
| — | |
| 1953 | |
| Full | |
| — | |
| No | |
| 0.09 |
| Cook | |
| — | |
| 0 / Not Applicable | |
| None | |
| Lake Michigan,Public | |
| Public Sewer | |
| 11263119 | |
| 24242110390000 |
Property History
| DATE: | EVENT: | PRICE: | SOURCE: |
|---|---|---|---|
| 16 Dec, 2021 | Sold | $263,900 | MRED MLS |
| 11 Nov, 2021 | Under contract | $263,900 | MRED MLS |
| 4 Nov, 2021 | Listed for sale | $263,900 | MRED MLS |
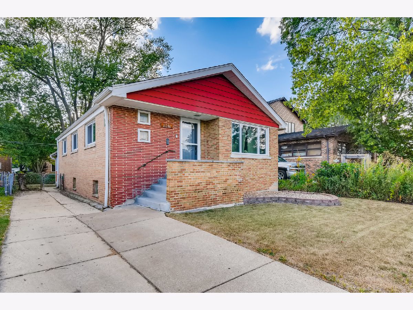
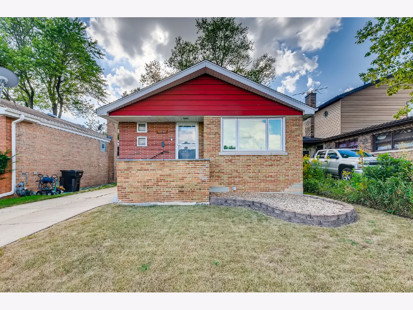
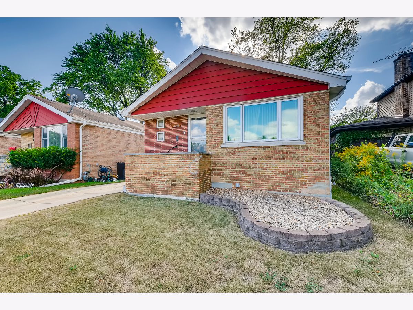
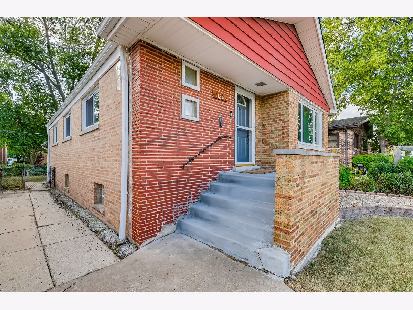
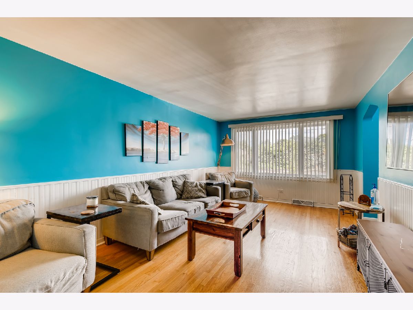
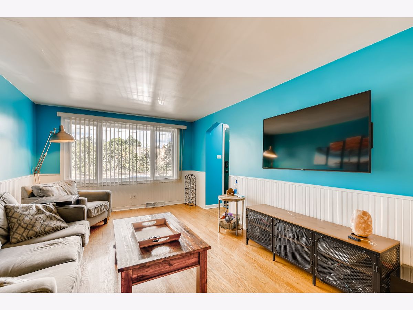
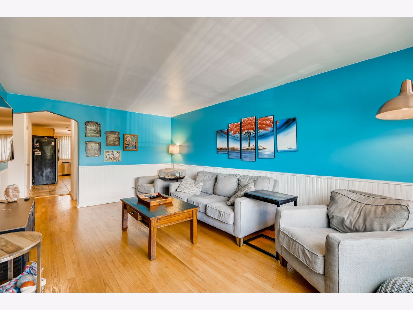
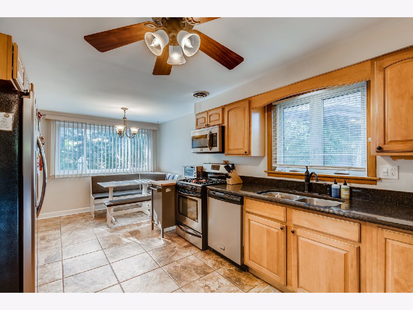
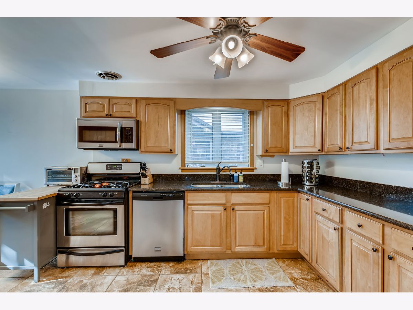
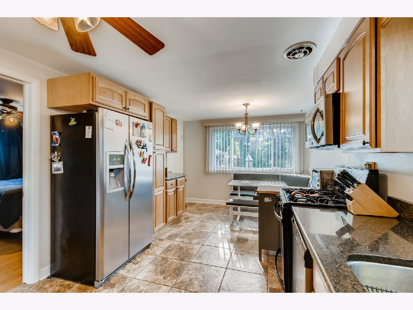
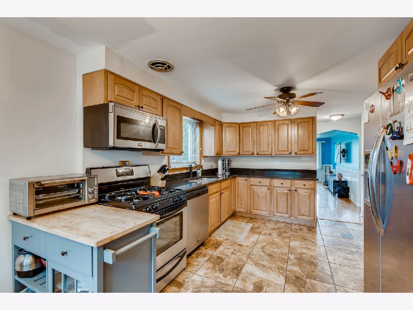
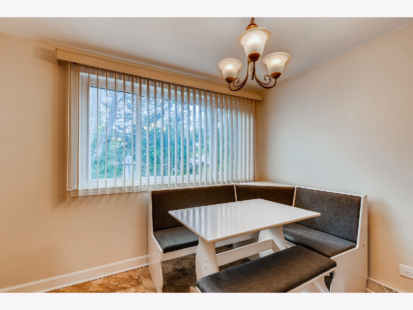
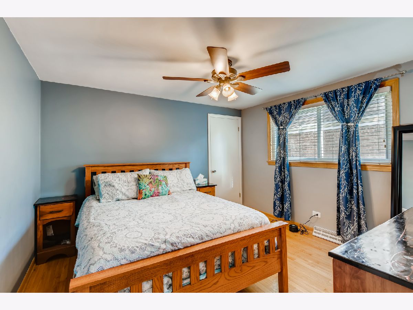
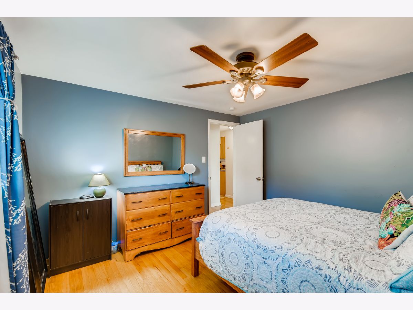
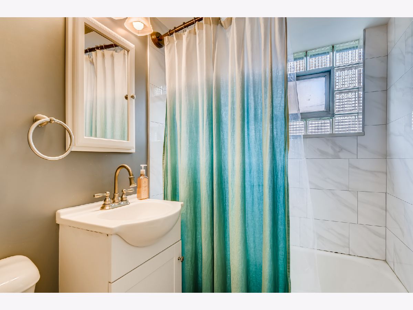
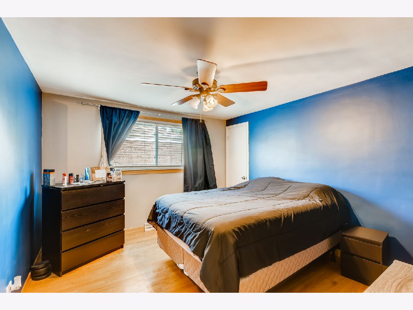
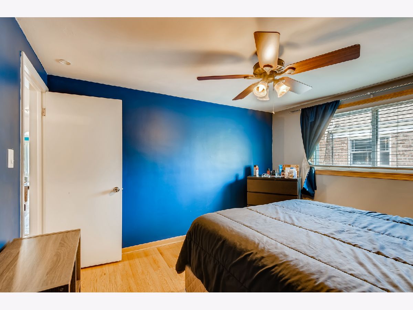
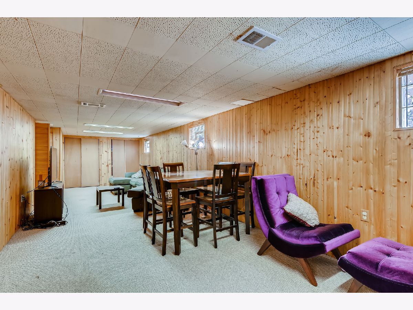
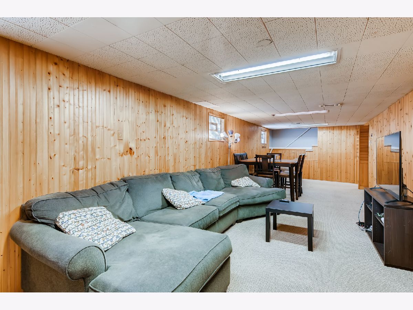
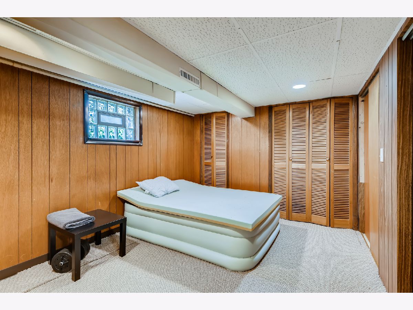
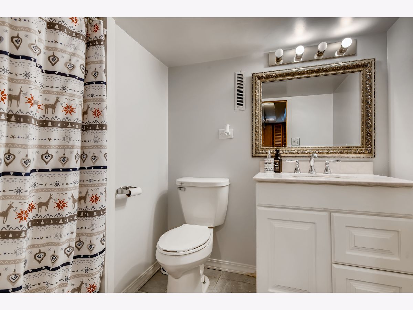
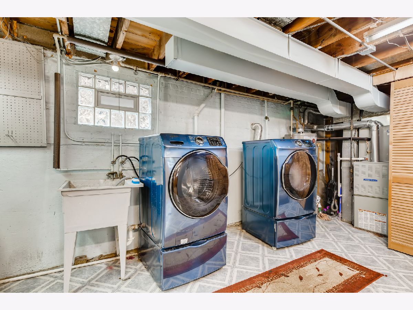
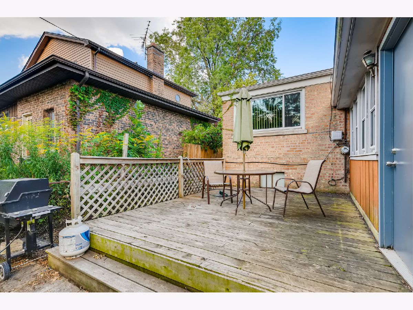
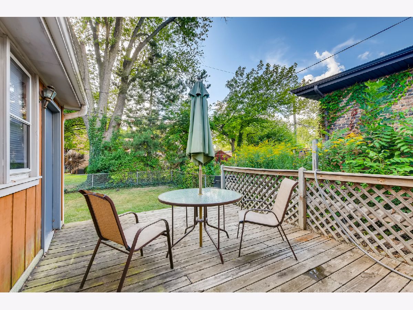
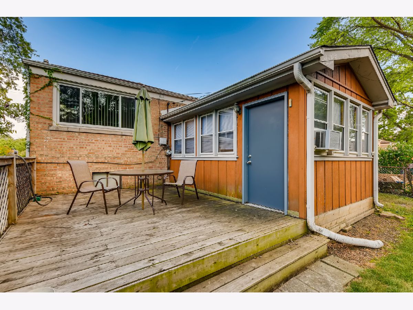
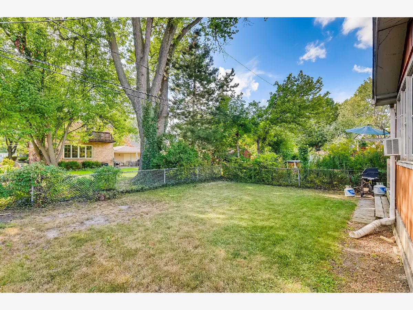
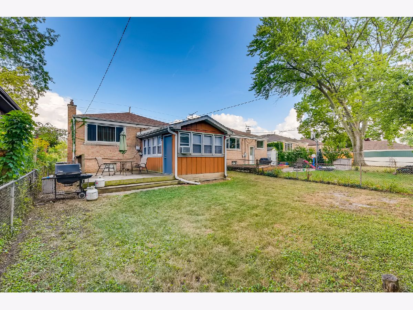
Room Specifics
Total Bedrooms: 4
Bedrooms Above Ground: 3
Bedrooms Below Ground: 1
Dimensions: —
Floor Type: Hardwood
Dimensions: —
Floor Type: Hardwood
Dimensions: —
Floor Type: Carpet
Full Bathrooms: 2
Bathroom Amenities: —
Bathroom in Basement: 1
Rooms: Bonus Room
Basement Description: Finished
Other Specifics
| — | |
| — | |
| Concrete,Side Drive | |
| Deck | |
| — | |
| 38 X 107 | |
| — | |
| None | |
| Hardwood Floors, First Floor Bedroom, First Floor Full Bath | |
| Range, Microwave, Dishwasher, Refrigerator, Washer, Dryer | |
| Not in DB | |
| Park, Curbs, Sidewalks, Street Lights, Street Paved | |
| — | |
| — | |
| — |
Tax History
| Year | Property Taxes |
|---|---|
| 2021 | $4,539 |
Contact Agent
Nearby Similar Homes
Nearby Sold Comparables
Contact Agent
Listing Provided By
Century 21 Affiliated

