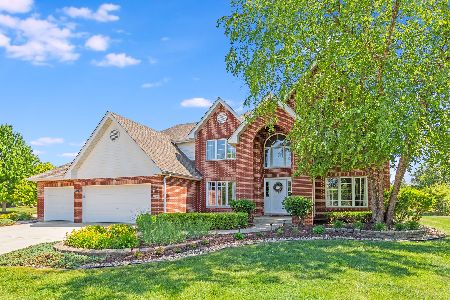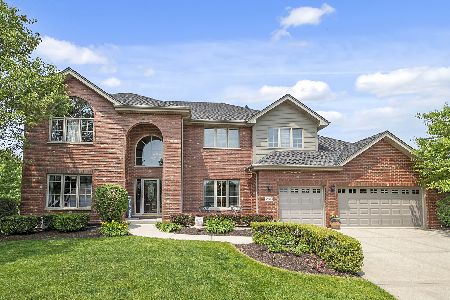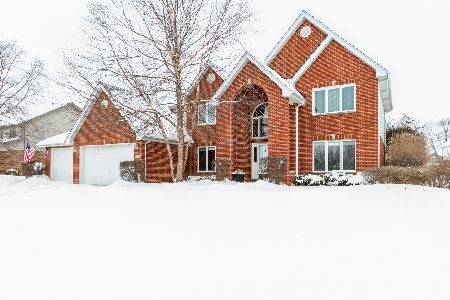11237 Laura Lane, Frankfort, Illinois 60423
$400,000
|
Sold
|
|
| Status: | Closed |
| Sqft: | 3,809 |
| Cost/Sqft: | $109 |
| Beds: | 4 |
| Baths: | 4 |
| Year Built: | 2003 |
| Property Taxes: | $12,516 |
| Days On Market: | 3597 |
| Lot Size: | 0,60 |
Description
You MUST Watch the 3D Tour - Full Walk thru of the home! Don't pass this one up. Outstanding location on this spacious 2 story home. Lots of house for the Money! 3 Tier paver brick patio overlooks large pond. 4 big bedrooms, 3.5 baths & 3 car garage. Full finished basement with rec room, theater area, dining area & full bath. Huge eat in kitchen with hardwood floors, maple cabinets & granite tops. Family has brick fireplace. Main level laundry & mud room w/ laundry chute. Master bedroom suite has large WIC. Lincoln-Way East High School & Frankfort 157C Grade Schools. Close to Shopping centers & restaurants.
Property Specifics
| Single Family | |
| — | |
| — | |
| 2003 | |
| Full | |
| 2 STORY | |
| Yes | |
| 0.6 |
| Will | |
| Homestead | |
| 0 / Not Applicable | |
| None | |
| Public | |
| Public Sewer | |
| 09185886 | |
| 1909312030310000 |
Nearby Schools
| NAME: | DISTRICT: | DISTANCE: | |
|---|---|---|---|
|
Grade School
Grand Prairie Elementary School |
157C | — | |
|
Middle School
Hickory Creek Middle School |
157C | Not in DB | |
|
High School
Lincoln-way East High School |
210 | Not in DB | |
|
Alternate Elementary School
Chelsea Elementary School |
— | Not in DB | |
Property History
| DATE: | EVENT: | PRICE: | SOURCE: |
|---|---|---|---|
| 1 Aug, 2016 | Sold | $400,000 | MRED MLS |
| 2 May, 2016 | Under contract | $414,808 | MRED MLS |
| 5 Apr, 2016 | Listed for sale | $414,808 | MRED MLS |
Room Specifics
Total Bedrooms: 4
Bedrooms Above Ground: 4
Bedrooms Below Ground: 0
Dimensions: —
Floor Type: Carpet
Dimensions: —
Floor Type: Carpet
Dimensions: —
Floor Type: Carpet
Full Bathrooms: 4
Bathroom Amenities: Whirlpool,Separate Shower,Double Sink
Bathroom in Basement: 1
Rooms: Eating Area,Recreation Room,Office,Bonus Room
Basement Description: Finished
Other Specifics
| 3 | |
| Concrete Perimeter | |
| Concrete | |
| Brick Paver Patio | |
| Landscaped,Pond(s) | |
| 80 X 172 X 208 X 242 | |
| — | |
| Full | |
| Vaulted/Cathedral Ceilings, Hardwood Floors, First Floor Laundry | |
| Double Oven, Range, Microwave, Dishwasher, Stainless Steel Appliance(s) | |
| Not in DB | |
| — | |
| — | |
| — | |
| Wood Burning, Gas Starter |
Tax History
| Year | Property Taxes |
|---|---|
| 2016 | $12,516 |
Contact Agent
Nearby Similar Homes
Nearby Sold Comparables
Contact Agent
Listing Provided By
Century 21 Pride Realty








