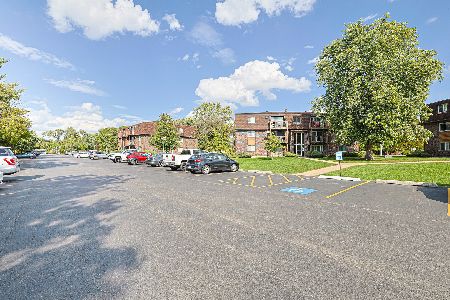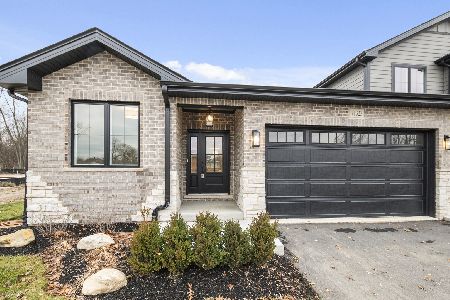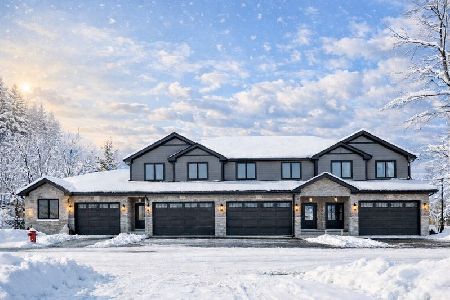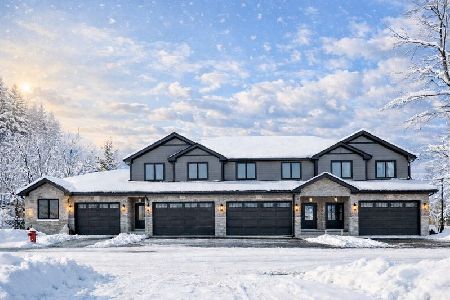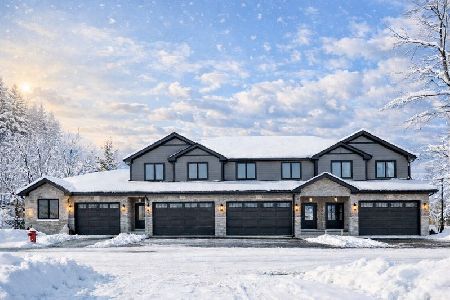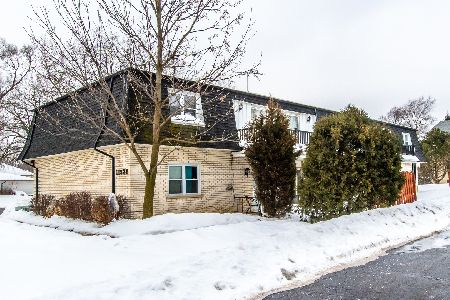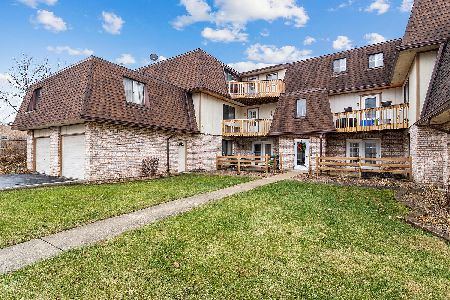11238 195th Street, Mokena, Illinois 60448
$126,500
|
Sold
|
|
| Status: | Closed |
| Sqft: | 1,121 |
| Cost/Sqft: | $116 |
| Beds: | 2 |
| Baths: | 2 |
| Year Built: | 1983 |
| Property Taxes: | $2,886 |
| Days On Market: | 3410 |
| Lot Size: | 0,00 |
Description
*Complete/Tastefully Rehabbed* Rare 1st Floor Condo!! Triple Window Slider Allows Tons of Natural Light From Private Over Sized Patio, Into This Freshly Painted Throughout: 2 Bedroom! Brand New Kitchen w/New Appliances (S/S: Fridge, Stove, Dishwasher & Microwave), Plumbing Fixtures, Sink, Cabinets, Counters, & Hardware! Both the Main Bath & Master Bath Include: New Vanities, Toilets, Tile, Plumbing Fixtures, Lighting Fixtures, Towel Bars & Exhaust Fans! Lots of Other News: Carpet, White Trim Package, Doors, Closet Doors, Lighting Fixtures, Ceiling Fan, Outlets & Outlet Covers, Closet Wire Racking, Hinges, Door Handles & Locks! Master Bedroom has Generously Sized Walk-in Closet & Private Bath! Attached Garage, Central Air & In Unit Laundry. Eat in Kitchen, Dining Room & Living Room. Walking Distance to Rock Island Train Station & Conveniently Located Close to I80, 355, I57, Shopping, Schools, Plus Across the Street From Library! Garbage Included in Low Assessment!
Property Specifics
| Condos/Townhomes | |
| 1 | |
| — | |
| 1983 | |
| None | |
| — | |
| No | |
| — |
| Will | |
| Sunny Acres | |
| 130 / Monthly | |
| Insurance,Exterior Maintenance,Scavenger,Snow Removal | |
| Lake Michigan | |
| Public Sewer | |
| 09364782 | |
| 1909072090050000 |
Nearby Schools
| NAME: | DISTRICT: | DISTANCE: | |
|---|---|---|---|
|
Grade School
Mokena Elementary School |
159 | — | |
|
Middle School
Mokena Intermediate School |
159 | Not in DB | |
|
High School
Lincoln-way East High School |
210 | Not in DB | |
Property History
| DATE: | EVENT: | PRICE: | SOURCE: |
|---|---|---|---|
| 30 Dec, 2016 | Sold | $126,500 | MRED MLS |
| 5 Dec, 2016 | Under contract | $130,000 | MRED MLS |
| — | Last price change | $135,000 | MRED MLS |
| 9 Oct, 2016 | Listed for sale | $135,000 | MRED MLS |
Room Specifics
Total Bedrooms: 2
Bedrooms Above Ground: 2
Bedrooms Below Ground: 0
Dimensions: —
Floor Type: Carpet
Full Bathrooms: 2
Bathroom Amenities: —
Bathroom in Basement: 0
Rooms: Walk In Closet
Basement Description: None
Other Specifics
| 1 | |
| Concrete Perimeter | |
| Asphalt,Shared | |
| Deck | |
| Common Grounds | |
| COMMON | |
| — | |
| Half | |
| Wood Laminate Floors, First Floor Bedroom, First Floor Laundry, First Floor Full Bath, Laundry Hook-Up in Unit, Storage | |
| Range, Microwave, Dishwasher, Refrigerator, Washer, Dryer | |
| Not in DB | |
| — | |
| — | |
| — | |
| — |
Tax History
| Year | Property Taxes |
|---|---|
| 2016 | $2,886 |
Contact Agent
Nearby Similar Homes
Nearby Sold Comparables
Contact Agent
Listing Provided By
RE/MAX Synergy

