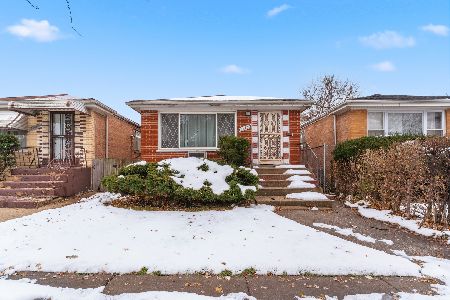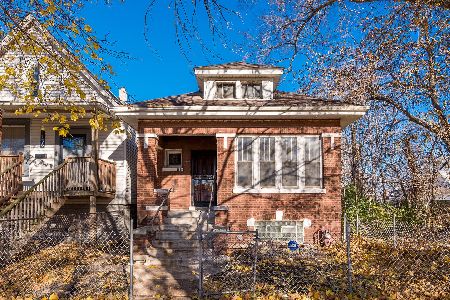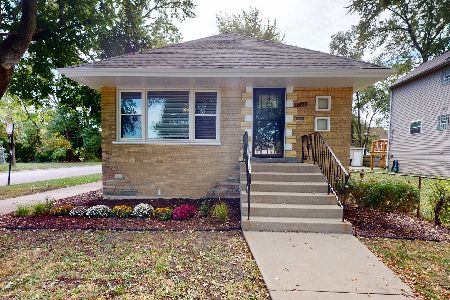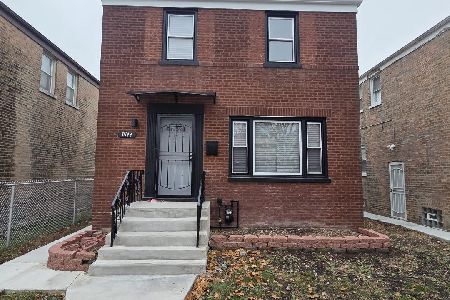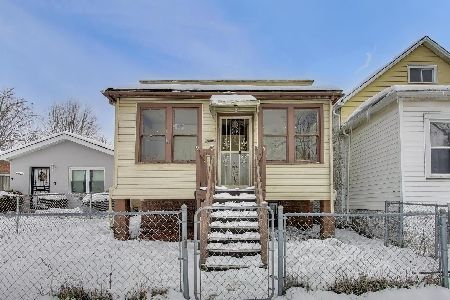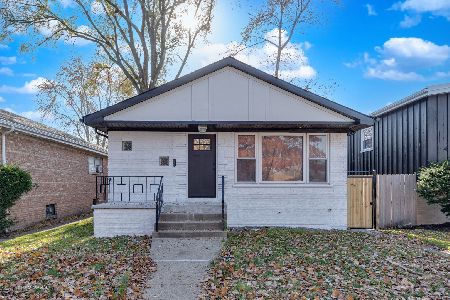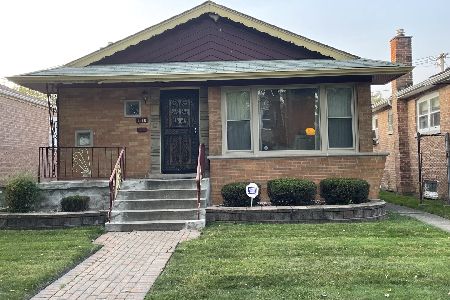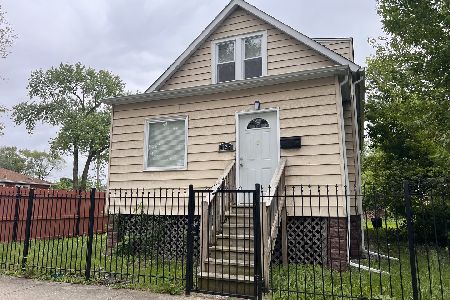1124 90th Street, Burnside, Chicago, Illinois 60619
$33,500
|
Sold
|
|
| Status: | Closed |
| Sqft: | 0 |
| Cost/Sqft: | — |
| Beds: | 3 |
| Baths: | 1 |
| Year Built: | 1956 |
| Property Taxes: | $1,981 |
| Days On Market: | 4470 |
| Lot Size: | 0,00 |
Description
3 Bedroom, 1 Bath Brick 1 Story Single Family with a 2 Car detached Garage. Features Hardwood Floors, Eat-In Kitchen, full unfinished Basement and a rear Patio. This is a Fannie Mae HomePath Property and is approved for HomePath Renovation Financing.
Property Specifics
| Single Family | |
| — | |
| Ranch | |
| 1956 | |
| Full | |
| — | |
| No | |
| — |
| Cook | |
| — | |
| 0 / Not Applicable | |
| None | |
| Lake Michigan | |
| Public Sewer | |
| 08483183 | |
| 25021090400000 |
Property History
| DATE: | EVENT: | PRICE: | SOURCE: |
|---|---|---|---|
| 20 Dec, 2013 | Sold | $33,500 | MRED MLS |
| 4 Dec, 2013 | Under contract | $33,250 | MRED MLS |
| 5 Nov, 2013 | Listed for sale | $33,250 | MRED MLS |
| 24 Aug, 2015 | Sold | $114,000 | MRED MLS |
| 20 Jun, 2015 | Under contract | $119,500 | MRED MLS |
| 8 Jun, 2015 | Listed for sale | $119,500 | MRED MLS |
Room Specifics
Total Bedrooms: 3
Bedrooms Above Ground: 3
Bedrooms Below Ground: 0
Dimensions: —
Floor Type: Hardwood
Dimensions: —
Floor Type: Hardwood
Full Bathrooms: 1
Bathroom Amenities: —
Bathroom in Basement: 0
Rooms: No additional rooms
Basement Description: Unfinished
Other Specifics
| 2 | |
| — | |
| — | |
| — | |
| — | |
| 34X120 | |
| — | |
| None | |
| — | |
| — | |
| Not in DB | |
| Sidewalks, Street Lights | |
| — | |
| — | |
| — |
Tax History
| Year | Property Taxes |
|---|---|
| 2013 | $1,981 |
| 2015 | $1,906 |
Contact Agent
Nearby Similar Homes
Nearby Sold Comparables
Contact Agent
Listing Provided By
Chicago Realty Partners, Ltd

