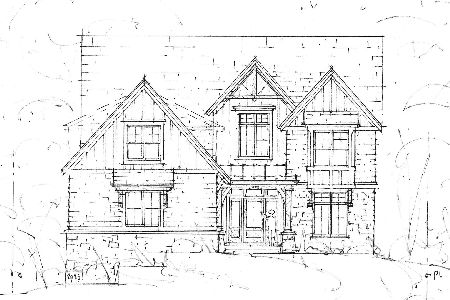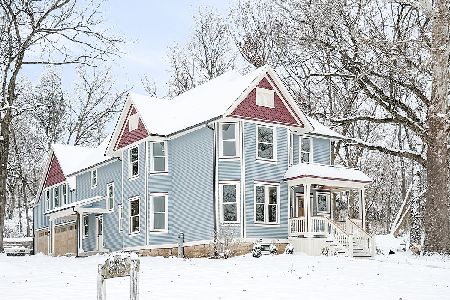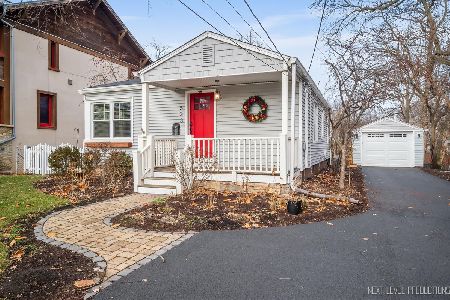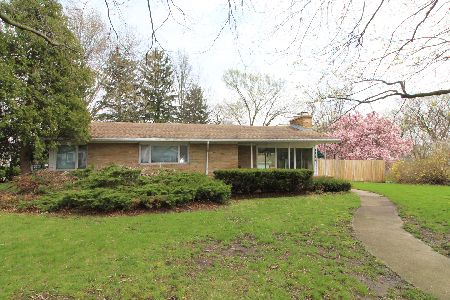1124 Ash Street, St Charles, Illinois 60174
$455,500
|
Sold
|
|
| Status: | Closed |
| Sqft: | 1,725 |
| Cost/Sqft: | $267 |
| Beds: | 3 |
| Baths: | 4 |
| Year Built: | — |
| Property Taxes: | $7,551 |
| Days On Market: | 2371 |
| Lot Size: | 0,30 |
Description
Builder's Own "Better than NEW" 3 Bed, 3.5 Bath! in town RANCH. Large lot, HGTV perfect. Stunning Exterior, Intelligent Design, Open Concept, Stone Fireplace, gas log set. High end kitchen w stainless Viking/KitchenAid appliances, Quartz Countertops, Oversized multi-function euro sink, Spacious island (reclaimed planking). High functioning back foyer/powder room/laundry w Butcher block C-top. Sun soaked dining/atrium, tea deck and stone patio, en-suite master (his & her Walk-in closets), Master bath w specialty features, semi finished basement w full bath, office/hobby room. Nothing else like it! Sure, you can have (what you DON"T want)..that large, outdated subdivision home miles from town for the same price,..or even that builders grade new cookie cutter home (w those cardiac arresting new taxes) BUT there's only ONE of these.."Better than new, custom designed/built, RESPONSIBLE LUXURY, convenient in-town location. Pictures don't do it justice. Must see!
Property Specifics
| Single Family | |
| — | |
| Ranch | |
| — | |
| Full | |
| — | |
| No | |
| 0.3 |
| Kane | |
| — | |
| — / Not Applicable | |
| None | |
| Public | |
| Public Sewer | |
| 10463680 | |
| 0934404003 |
Property History
| DATE: | EVENT: | PRICE: | SOURCE: |
|---|---|---|---|
| 10 Feb, 2020 | Sold | $455,500 | MRED MLS |
| 16 Jan, 2020 | Under contract | $459,980 | MRED MLS |
| — | Last price change | $471,900 | MRED MLS |
| 25 Jul, 2019 | Listed for sale | $499,800 | MRED MLS |
Room Specifics
Total Bedrooms: 3
Bedrooms Above Ground: 3
Bedrooms Below Ground: 0
Dimensions: —
Floor Type: Sustainable
Dimensions: —
Floor Type: Sustainable
Full Bathrooms: 4
Bathroom Amenities: Double Sink,Double Shower
Bathroom in Basement: 1
Rooms: No additional rooms
Basement Description: Partially Finished
Other Specifics
| 2 | |
| Concrete Perimeter | |
| Concrete | |
| Deck, Patio, Outdoor Grill | |
| — | |
| 82X160 | |
| Pull Down Stair | |
| Full | |
| Vaulted/Cathedral Ceilings, Skylight(s), Wood Laminate Floors, First Floor Bedroom, First Floor Laundry, First Floor Full Bath, Built-in Features, Walk-In Closet(s) | |
| Double Oven, Dishwasher, High End Refrigerator, Stainless Steel Appliance(s), Cooktop, Range Hood | |
| Not in DB | |
| Street Lights, Street Paved | |
| — | |
| — | |
| Wood Burning, Gas Log |
Tax History
| Year | Property Taxes |
|---|---|
| 2020 | $7,551 |
Contact Agent
Nearby Similar Homes
Nearby Sold Comparables
Contact Agent
Listing Provided By
Success 24/7 Real Estate










