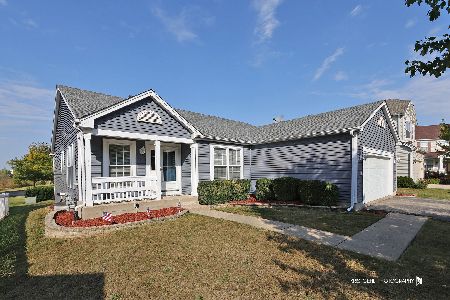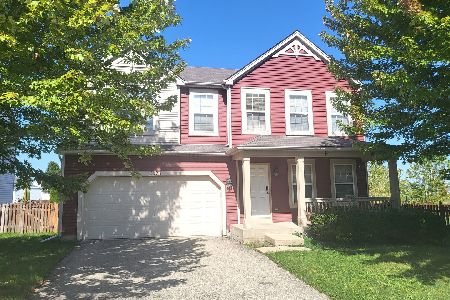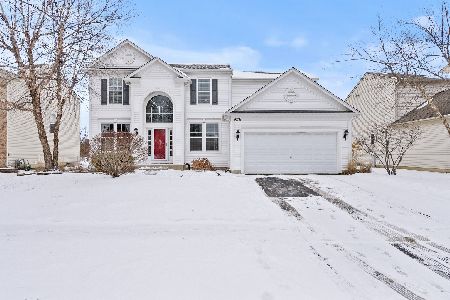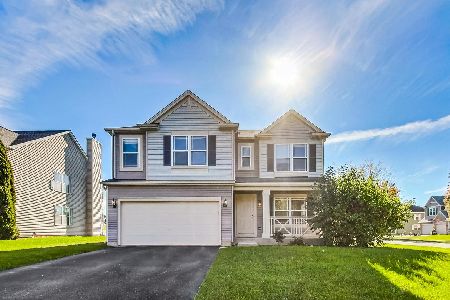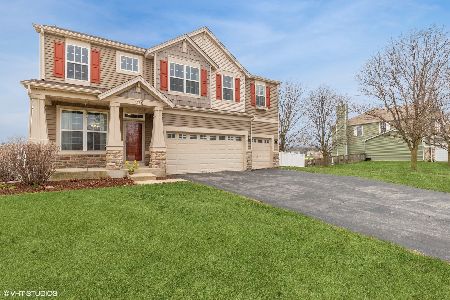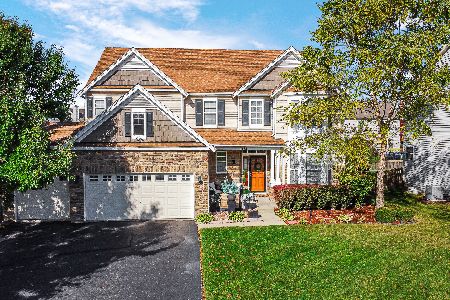1124 Ashlyn Lane, Antioch, Illinois 60002
$435,000
|
Sold
|
|
| Status: | Closed |
| Sqft: | 3,257 |
| Cost/Sqft: | $130 |
| Beds: | 4 |
| Baths: | 4 |
| Year Built: | 2004 |
| Property Taxes: | $9,778 |
| Days On Market: | 1392 |
| Lot Size: | 0,27 |
Description
Premium lot with an open field and park behind you and in front of you. Room for everyone to gather or have privacy. Over 85,000 invested in improvements in the last 3 years! New windows throughout, with a lifetime warranty, and a new custom deck and fenced yard. NEW Roof, LVP floors, canned lights, Doors/trim/hardware, and freshly painted! Large home with a full basement and a 3 car attached garage. Laundry has been moved to the master closet which is the size of a normal bedroom. You will live the storage and organization in the mud room.
Property Specifics
| Single Family | |
| — | |
| — | |
| 2004 | |
| — | |
| — | |
| No | |
| 0.27 |
| Lake | |
| — | |
| 485 / Annual | |
| — | |
| — | |
| — | |
| 11354878 | |
| 02141010070000 |
Property History
| DATE: | EVENT: | PRICE: | SOURCE: |
|---|---|---|---|
| 28 Nov, 2018 | Sold | $240,201 | MRED MLS |
| 8 Oct, 2018 | Under contract | $254,900 | MRED MLS |
| — | Last price change | $259,900 | MRED MLS |
| 3 Apr, 2018 | Listed for sale | $315,000 | MRED MLS |
| 31 May, 2022 | Sold | $435,000 | MRED MLS |
| 25 Apr, 2022 | Under contract | $425,000 | MRED MLS |
| 15 Apr, 2022 | Listed for sale | $425,000 | MRED MLS |
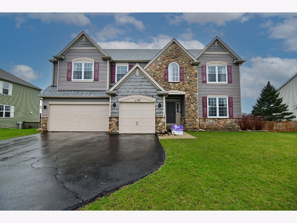
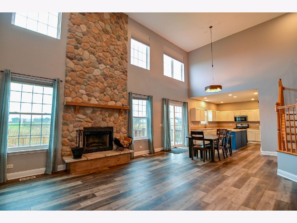
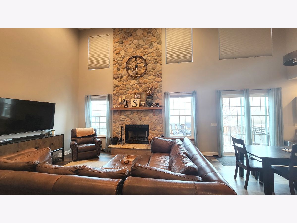
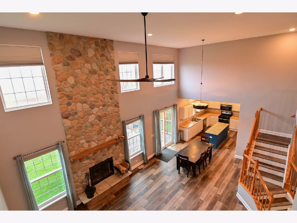
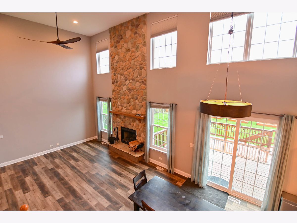
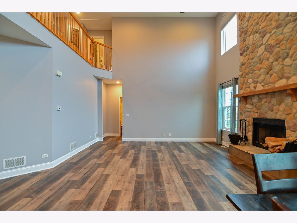
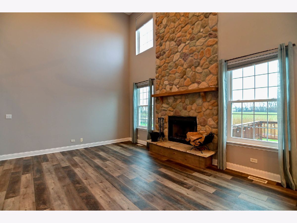
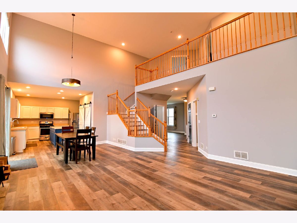
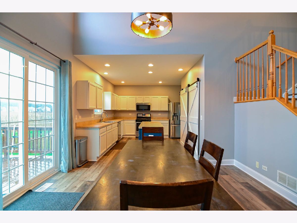
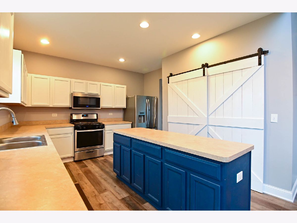
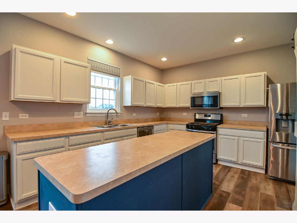
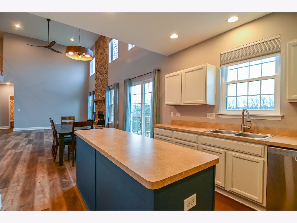
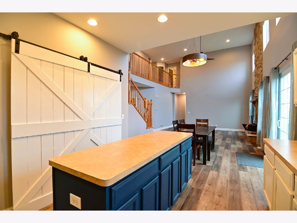
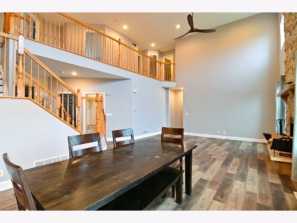
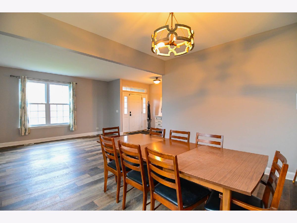
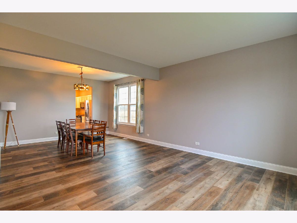
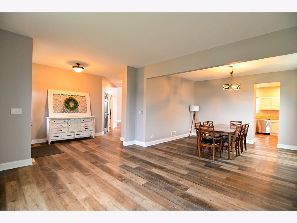
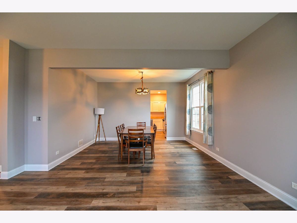
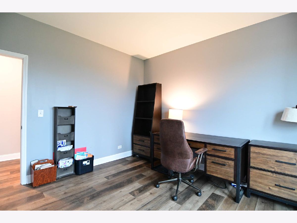
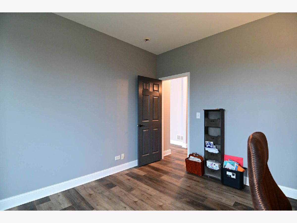
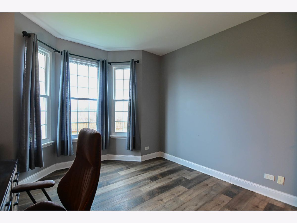
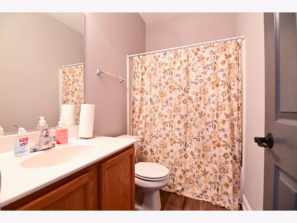
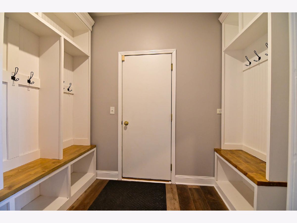
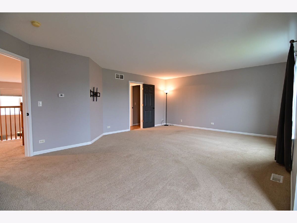
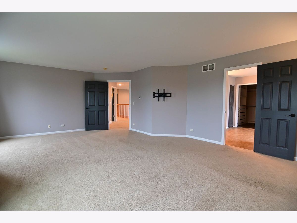
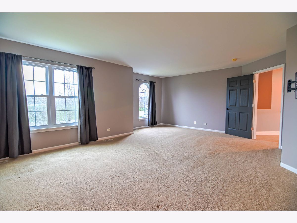
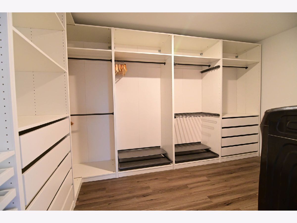
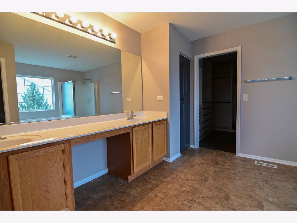
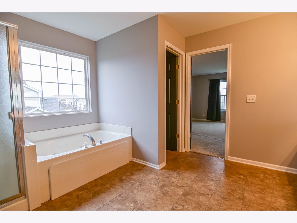
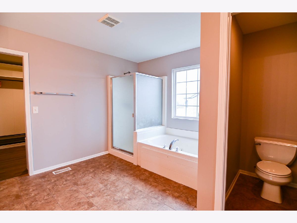
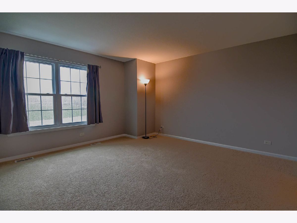
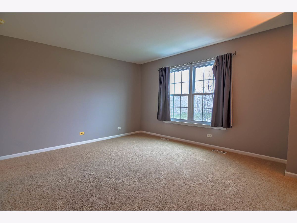
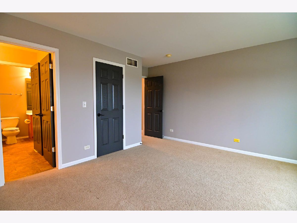
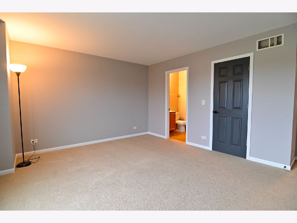
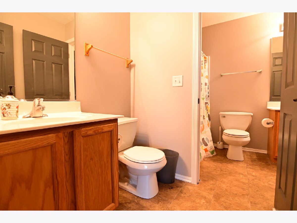
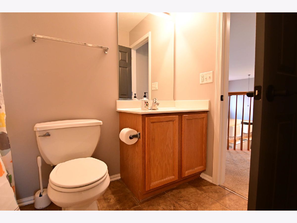
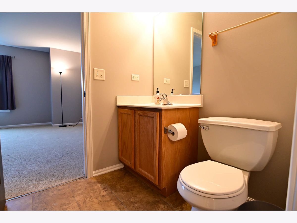
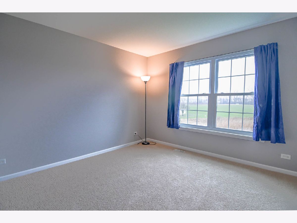
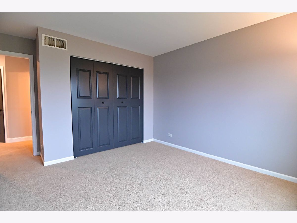
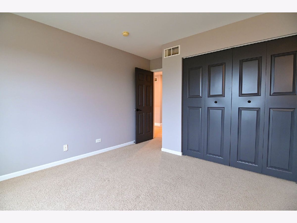
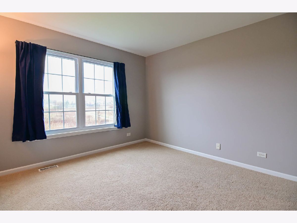
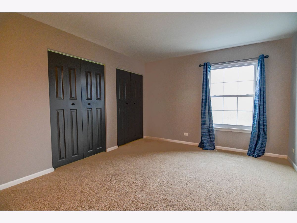
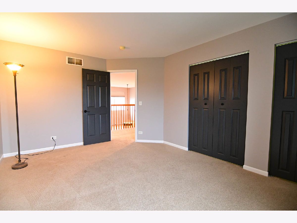
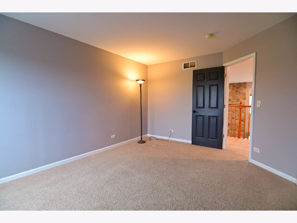
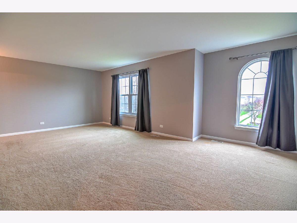
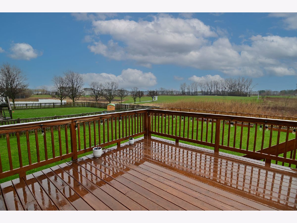
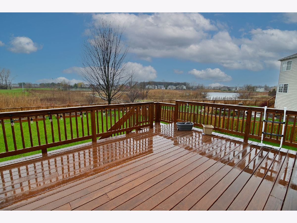
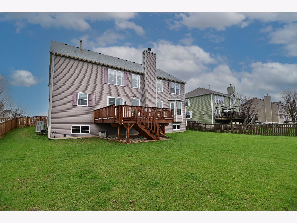
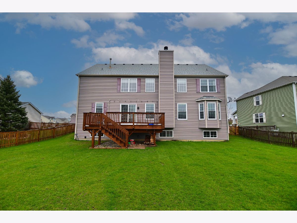
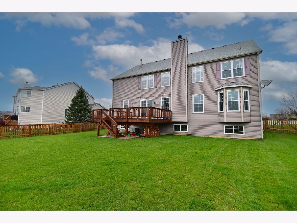
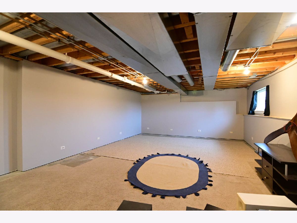
Room Specifics
Total Bedrooms: 4
Bedrooms Above Ground: 4
Bedrooms Below Ground: 0
Dimensions: —
Floor Type: —
Dimensions: —
Floor Type: —
Dimensions: —
Floor Type: —
Full Bathrooms: 4
Bathroom Amenities: —
Bathroom in Basement: 0
Rooms: —
Basement Description: Partially Finished
Other Specifics
| 3 | |
| — | |
| Asphalt | |
| — | |
| — | |
| 78X150 | |
| — | |
| — | |
| — | |
| — | |
| Not in DB | |
| — | |
| — | |
| — | |
| — |
Tax History
| Year | Property Taxes |
|---|---|
| 2018 | $11,247 |
| 2022 | $9,778 |
Contact Agent
Nearby Similar Homes
Nearby Sold Comparables
Contact Agent
Listing Provided By
eXp Realty, LLC

