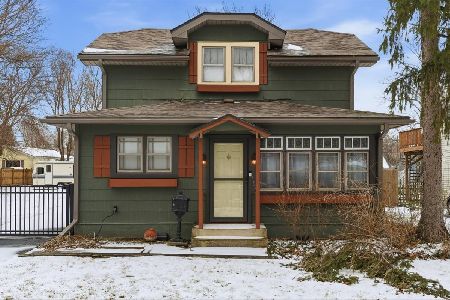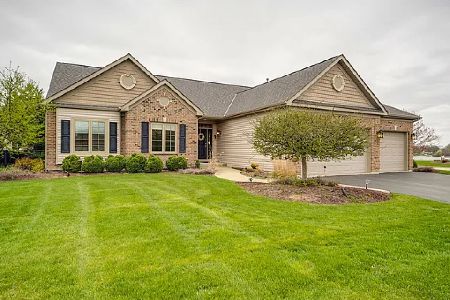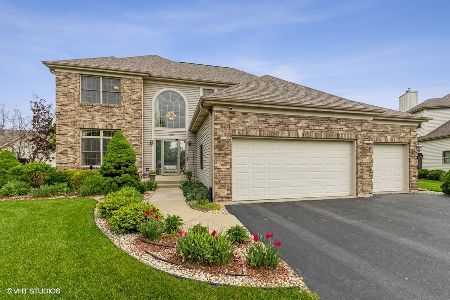1124 Beachwood Court, Antioch, Illinois 60002
$279,000
|
Sold
|
|
| Status: | Closed |
| Sqft: | 2,815 |
| Cost/Sqft: | $103 |
| Beds: | 4 |
| Baths: | 3 |
| Year Built: | 2007 |
| Property Taxes: | $11,975 |
| Days On Market: | 2584 |
| Lot Size: | 0,29 |
Description
Custom 2 story expanded Bentley model with open floor plan on cul de sac with views of Lake Marie. Excellent amenities include spacious 2 story foyer with hardwood flooring, master bedroom suite with luxury bath, and full basement plumbed for bathroom. Kitchen highlights include 42 inch cabinets, Corian counter tops, hardwood floor, double oven, and cooktop. Two story family room with fireplace is adjacent to kitchen. All this in an excellent condition and priced to sell.
Property Specifics
| Single Family | |
| — | |
| — | |
| 2007 | |
| Full | |
| — | |
| No | |
| 0.29 |
| Lake | |
| Woodland | |
| 81 / Annual | |
| Other | |
| Public | |
| Public Sewer | |
| 10170189 | |
| 01132060430000 |
Nearby Schools
| NAME: | DISTRICT: | DISTANCE: | |
|---|---|---|---|
|
Grade School
Emmons Grade School |
33 | — | |
|
Middle School
Emmons Grade School |
33 | Not in DB | |
|
High School
Antioch Community High School |
117 | Not in DB | |
Property History
| DATE: | EVENT: | PRICE: | SOURCE: |
|---|---|---|---|
| 29 Jun, 2007 | Sold | $403,900 | MRED MLS |
| 15 Jun, 2007 | Under contract | $419,900 | MRED MLS |
| 12 Apr, 2007 | Listed for sale | $419,900 | MRED MLS |
| 26 Jun, 2019 | Sold | $279,000 | MRED MLS |
| 24 May, 2019 | Under contract | $289,000 | MRED MLS |
| — | Last price change | $295,000 | MRED MLS |
| 10 Jan, 2019 | Listed for sale | $300,000 | MRED MLS |
Room Specifics
Total Bedrooms: 4
Bedrooms Above Ground: 4
Bedrooms Below Ground: 0
Dimensions: —
Floor Type: Carpet
Dimensions: —
Floor Type: Carpet
Dimensions: —
Floor Type: Carpet
Full Bathrooms: 3
Bathroom Amenities: Whirlpool,Separate Shower,Double Sink
Bathroom in Basement: 0
Rooms: Foyer
Basement Description: Unfinished
Other Specifics
| 3 | |
| Concrete Perimeter | |
| Asphalt | |
| Patio, Porch, Storms/Screens | |
| Cul-De-Sac,Landscaped | |
| 48 X 43 X 29 X 117 X 71 X | |
| — | |
| Full | |
| Vaulted/Cathedral Ceilings, Hardwood Floors, First Floor Laundry | |
| Double Oven, Microwave, Dishwasher, Refrigerator, Disposal, Cooktop | |
| Not in DB | |
| Sidewalks, Street Lights, Street Paved | |
| — | |
| — | |
| Wood Burning, Gas Starter |
Tax History
| Year | Property Taxes |
|---|---|
| 2007 | $186 |
| 2019 | $11,975 |
Contact Agent
Nearby Sold Comparables
Contact Agent
Listing Provided By
Berkshire Hathaway HomeServices Starck Real Estate






