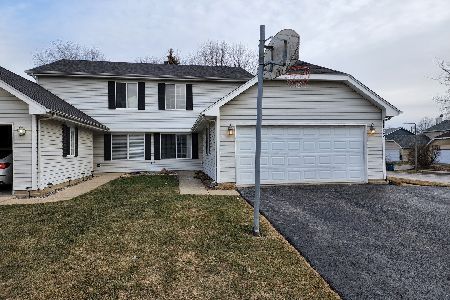1124 Brunswick Lane, Aurora, Illinois 60504
$174,000
|
Sold
|
|
| Status: | Closed |
| Sqft: | 1,159 |
| Cost/Sqft: | $149 |
| Beds: | 3 |
| Baths: | 2 |
| Year Built: | 1989 |
| Property Taxes: | $2,789 |
| Days On Market: | 2819 |
| Lot Size: | 0,00 |
Description
Get excited about this awesome, spotless 3 bedroom duplex! NO ASSESSMENT FEES HERE! Eat-in kitchen with bar area for more seating. Great location in Dist 204, less then 10 minute drive to Rt.59. Check out the deck and large backyard! House backs to Middlebury West Park! BRAND NEW roof, siding and gutters! FHA, Conventional and VA all OK! Use as your home or rent it!
Property Specifics
| Condos/Townhomes | |
| 2 | |
| — | |
| 1989 | |
| None | |
| — | |
| No | |
| — |
| Du Page | |
| — | |
| 0 / Not Applicable | |
| None | |
| Public | |
| Public Sewer | |
| 09922123 | |
| 0731201043 |
Nearby Schools
| NAME: | DISTRICT: | DISTANCE: | |
|---|---|---|---|
|
Grade School
Georgetown Elementary School |
204 | — | |
|
Middle School
Fischer Middle School |
204 | Not in DB | |
|
High School
Waubonsie Valley High School |
204 | Not in DB | |
Property History
| DATE: | EVENT: | PRICE: | SOURCE: |
|---|---|---|---|
| 27 Jun, 2018 | Sold | $174,000 | MRED MLS |
| 8 May, 2018 | Under contract | $172,500 | MRED MLS |
| 4 May, 2018 | Listed for sale | $172,500 | MRED MLS |
Room Specifics
Total Bedrooms: 3
Bedrooms Above Ground: 3
Bedrooms Below Ground: 0
Dimensions: —
Floor Type: —
Dimensions: —
Floor Type: —
Full Bathrooms: 2
Bathroom Amenities: —
Bathroom in Basement: 0
Rooms: Eating Area,Foyer
Basement Description: None
Other Specifics
| 1 | |
| — | |
| — | |
| — | |
| Park Adjacent | |
| 37X109 | |
| — | |
| — | |
| — | |
| Range, Microwave, Dishwasher, Refrigerator, Stainless Steel Appliance(s) | |
| Not in DB | |
| — | |
| — | |
| — | |
| — |
Tax History
| Year | Property Taxes |
|---|---|
| 2018 | $2,789 |
Contact Agent
Nearby Similar Homes
Nearby Sold Comparables
Contact Agent
Listing Provided By
Results Realty Illinois, Inc




