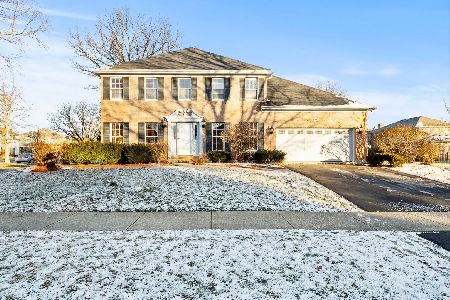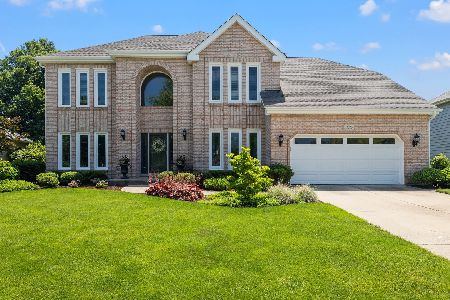1124 Conan Doyle Road, Naperville, Illinois 60564
$438,000
|
Sold
|
|
| Status: | Closed |
| Sqft: | 3,005 |
| Cost/Sqft: | $150 |
| Beds: | 4 |
| Baths: | 3 |
| Year Built: | 1993 |
| Property Taxes: | $11,017 |
| Days On Market: | 3430 |
| Lot Size: | 0,26 |
Description
Picture Perfect Home w/So Much Versatility! Formal Living Rm w/Crown Molding & French Drs to Family Rm! Entertaining is a Breeze with this Floor Plan! Family Rm w/FP, Large Bay Window - Loads of Natural Light. Fantastic Kitchen w/Oak Cabinets, Hrdwd Flrs, Center Island, SS Appls, Planning Desk & Access to the Picture Perfect Sunny Florida Rm! Enjoy The Vaulted Ceiling, Skylights, Hrdwd Flr, Views of Backyard & Access to Deck. Master Suite w/Vaulted Ceiling, WIC & Spa Like Master Bath Boasts Skylight, Whirlpool Tub, Separate Shower & Double Sink Vanity! 1st Flr Den & Laundry Rm! Plenty Of Room in the Finished Bsmt for all Activities w/Large Rec Rm & Separate Exercise/Hobby Rm! Spacious Wrap Around Deck For Entertaining Or Relaxing - Truly Tranquil Setting! Exterior Painted in 2016/Roof & Windows Replaced in 2012/Hrdwd Flrs Refinished in 2015. Island, Bath Vanities & Spindles Refinished in 2016. Highly Acclaimed District 204/Neuqua Valley HS. Ashbury is a Pool & Clubhouse Community.
Property Specifics
| Single Family | |
| — | |
| Colonial | |
| 1993 | |
| Full | |
| — | |
| No | |
| 0.26 |
| Will | |
| Ashbury | |
| 510 / Annual | |
| None | |
| Lake Michigan | |
| Public Sewer | |
| 09331541 | |
| 0701112050330000 |
Nearby Schools
| NAME: | DISTRICT: | DISTANCE: | |
|---|---|---|---|
|
Grade School
Patterson Elementary School |
204 | — | |
|
Middle School
Crone Middle School |
204 | Not in DB | |
|
High School
Neuqua Valley High School |
204 | Not in DB | |
Property History
| DATE: | EVENT: | PRICE: | SOURCE: |
|---|---|---|---|
| 29 Dec, 2016 | Sold | $438,000 | MRED MLS |
| 26 Oct, 2016 | Under contract | $449,900 | MRED MLS |
| — | Last price change | $459,900 | MRED MLS |
| 1 Sep, 2016 | Listed for sale | $467,500 | MRED MLS |
Room Specifics
Total Bedrooms: 4
Bedrooms Above Ground: 4
Bedrooms Below Ground: 0
Dimensions: —
Floor Type: Carpet
Dimensions: —
Floor Type: Carpet
Dimensions: —
Floor Type: Carpet
Full Bathrooms: 3
Bathroom Amenities: Whirlpool,Separate Shower,Double Sink
Bathroom in Basement: 0
Rooms: Breakfast Room,Den,Recreation Room,Sun Room,Play Room,Exercise Room
Basement Description: Finished
Other Specifics
| 2 | |
| Concrete Perimeter | |
| Concrete | |
| Deck | |
| Landscaped | |
| 87X141 | |
| — | |
| Full | |
| Vaulted/Cathedral Ceilings, Skylight(s), Hardwood Floors, First Floor Laundry | |
| Range, Microwave, Dishwasher, Refrigerator, Disposal, Trash Compactor, Stainless Steel Appliance(s) | |
| Not in DB | |
| Pool, Tennis Courts, Sidewalks, Street Lights | |
| — | |
| — | |
| Attached Fireplace Doors/Screen, Gas Log |
Tax History
| Year | Property Taxes |
|---|---|
| 2016 | $11,017 |
Contact Agent
Nearby Similar Homes
Nearby Sold Comparables
Contact Agent
Listing Provided By
RE/MAX Professionals Select








