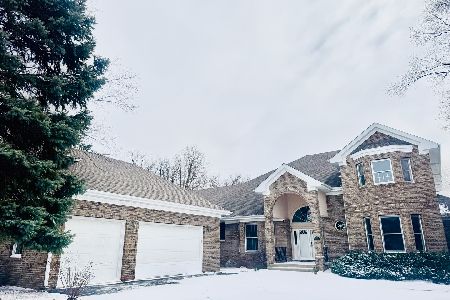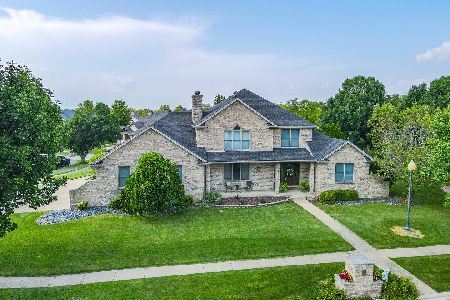1124 Cotes De Bourg, Bourbonnais, Illinois 60914
$462,500
|
Sold
|
|
| Status: | Closed |
| Sqft: | 2,281 |
| Cost/Sqft: | $201 |
| Beds: | 3 |
| Baths: | 4 |
| Year Built: | 2003 |
| Property Taxes: | $9,874 |
| Days On Market: | 1282 |
| Lot Size: | 0,42 |
Description
Beautiful and quality all brick one-story home with 4 bedrooms, 3.5 baths, and a 3.5 car garage (27'7" x 39'5") . A wonderful finished basement too. This welcoming home sits on a corner lot in a cul-de-sac in Bordeaux Subdivision. The large covered front porch greets you to the spacious foyer that leads to the great room that has a gas fireplace, 12' ceilings and expansive windows that display beautiful views to the backyard. The great room is open to the well-designed kitchen with white cabinetry, Quartz counter tops, stainless appliances, and a ceramic back splash. You will surely enjoy the pantry cabinet for storage as well as the large island for food preparation, and the large dinette area. The kitchen flows to the heated sun-room with great cross ventilation with 2 exterior doors to the backyard. The paver bricked patio may be accessed from the kitchen or the sun-room which is accompanied by a fire pit, and is fully surrounded by seating walls. The basement has a huge rec room with a pool table and a kitchenette. There is also a 3/4 bath, 4th bedroom, and 18' x 24' storage room. The owners wish they could take their home with them to their new location and hope that you will enjoy making this your new home. So very well maintained. Ready to make this your home?
Property Specifics
| Single Family | |
| — | |
| — | |
| 2003 | |
| — | |
| — | |
| No | |
| 0.42 |
| Kankakee | |
| — | |
| 120 / Annual | |
| — | |
| — | |
| — | |
| 11471812 | |
| 17081341501300 |
Property History
| DATE: | EVENT: | PRICE: | SOURCE: |
|---|---|---|---|
| 21 Jul, 2022 | Sold | $462,500 | MRED MLS |
| 21 Jul, 2022 | Under contract | $459,500 | MRED MLS |
| 21 Jul, 2022 | Listed for sale | $459,500 | MRED MLS |
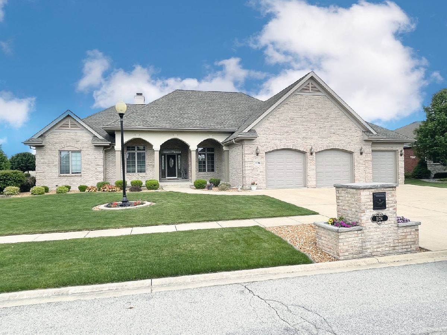
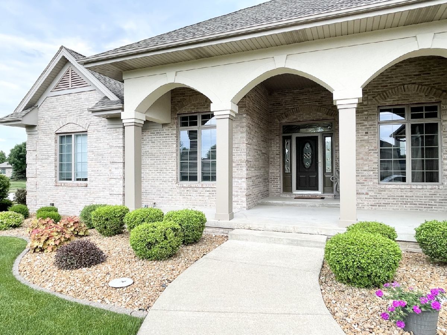
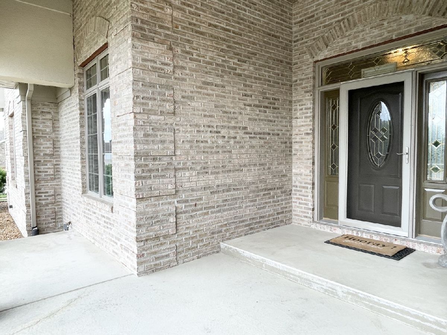
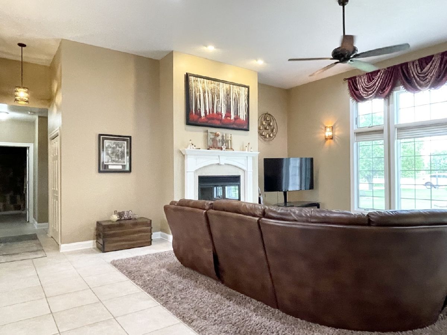
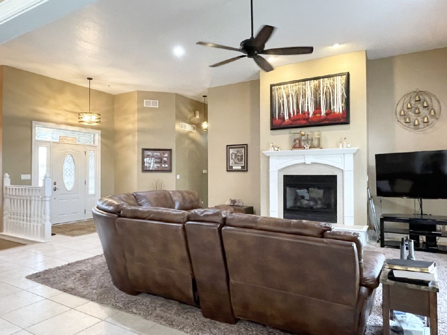
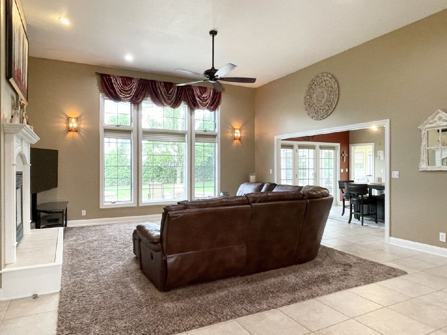
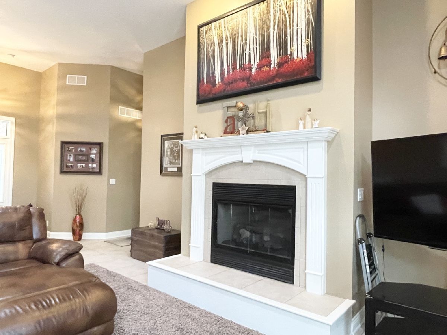
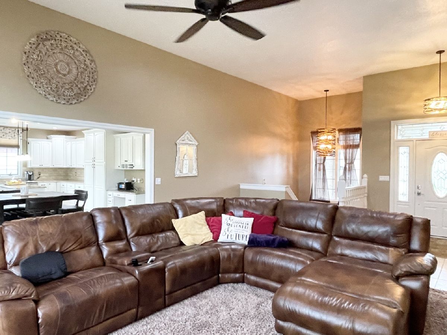
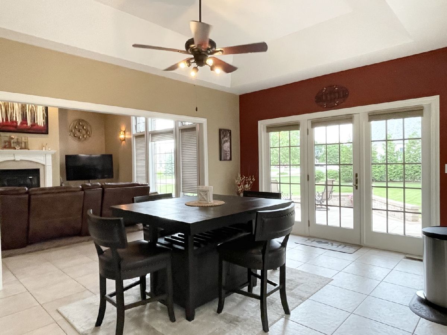
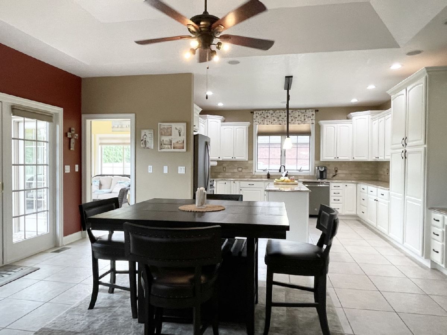
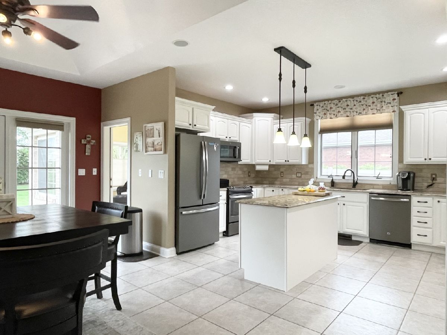
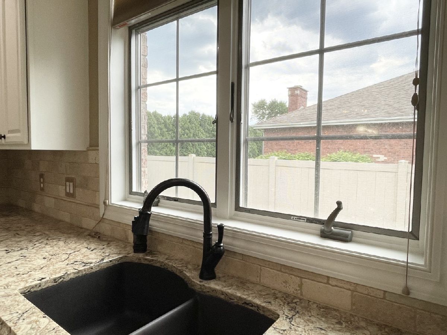
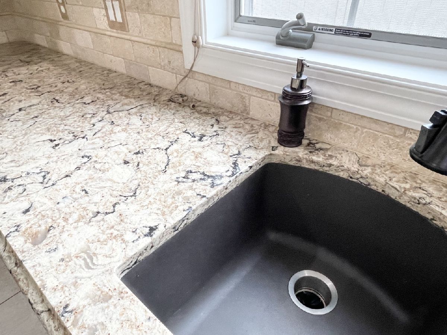
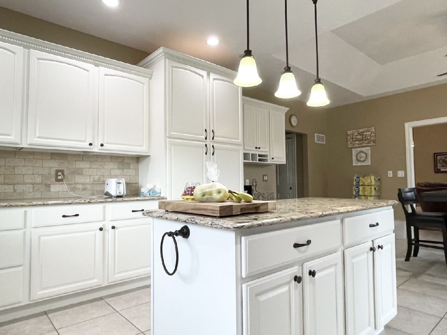
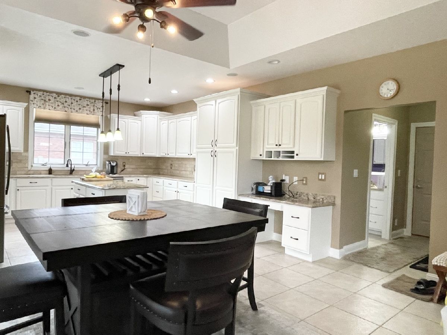
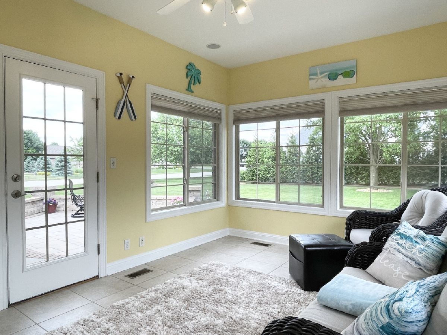
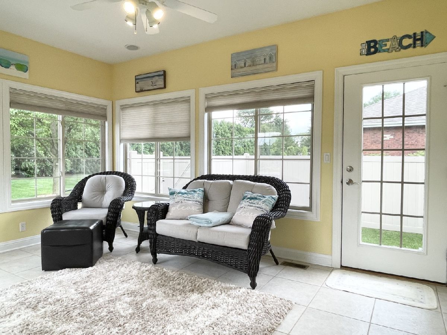
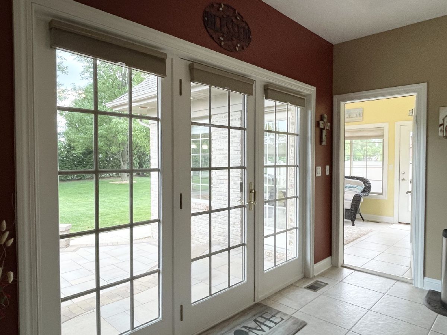
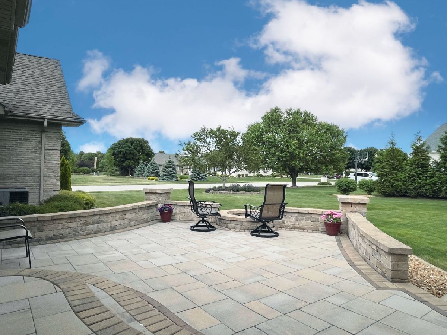
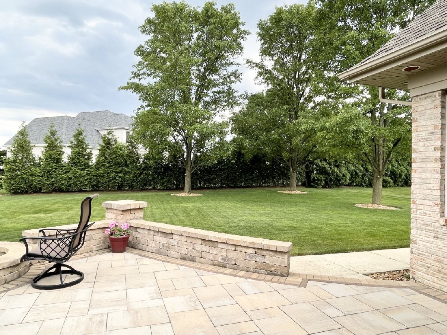
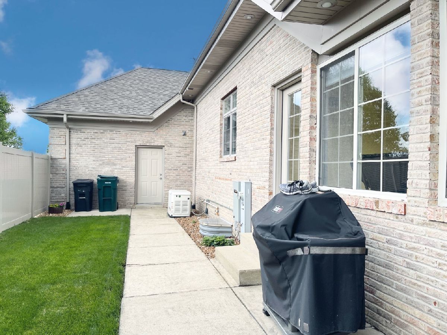
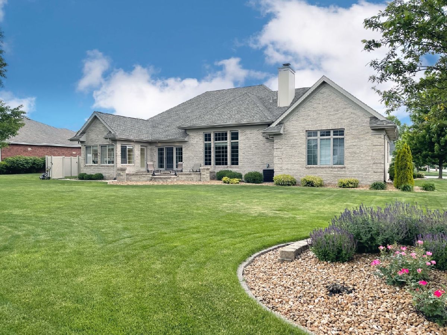
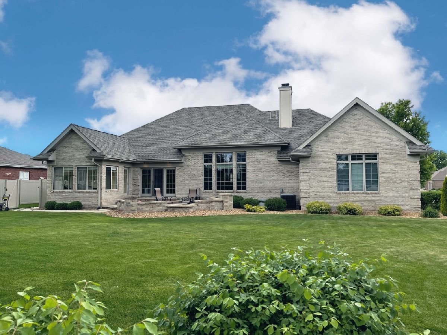
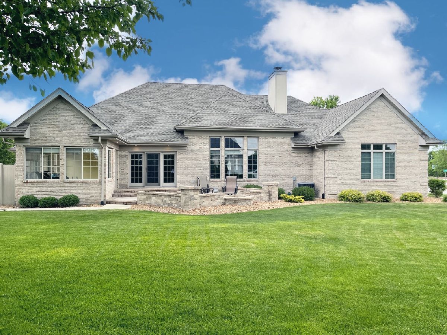
Room Specifics
Total Bedrooms: 4
Bedrooms Above Ground: 3
Bedrooms Below Ground: 1
Dimensions: —
Floor Type: —
Dimensions: —
Floor Type: —
Dimensions: —
Floor Type: —
Full Bathrooms: 4
Bathroom Amenities: Whirlpool,Separate Shower
Bathroom in Basement: 1
Rooms: —
Basement Description: Finished
Other Specifics
| 3.5 | |
| — | |
| Concrete | |
| — | |
| — | |
| 120 X 155.76 | |
| Pull Down Stair | |
| — | |
| — | |
| — | |
| Not in DB | |
| — | |
| — | |
| — | |
| — |
Tax History
| Year | Property Taxes |
|---|---|
| 2022 | $9,874 |
Contact Agent
Nearby Sold Comparables
Contact Agent
Listing Provided By
Berkshire Hathaway HomeServices Speckman Realty

