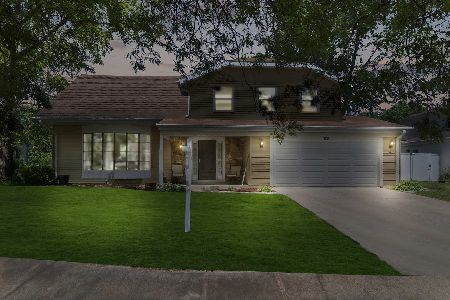1124 Garfield Avenue, Libertyville, Illinois 60048
$410,000
|
Sold
|
|
| Status: | Closed |
| Sqft: | 2,530 |
| Cost/Sqft: | $166 |
| Beds: | 4 |
| Baths: | 3 |
| Year Built: | 1978 |
| Property Taxes: | $9,959 |
| Days On Market: | 2872 |
| Lot Size: | 0,00 |
Description
One of Greentree's popular split levels w/ sub basement! This is NOT your typical split level! Updated Eat-in kitchen w/ newer stainless steel appliances, granite countertops, stunning backsplash, ceiling height wood cabinetry w/under lighting -just beautiful! Kitchen connects to fantastic family room for everyday living or entertaining. Family room offers lovely stone fireplace, wet bar which has granite countertop & mini fridge! Warm & inviting home w/newly painted colors throughout. Gleaming hardwood floors & crown moldings on main level.The sub-basement big enough for 2nd family room & separated storage room w/ built-in shelves. Newer light fixtures w/ plenty of dimmer options & convenient auto on/off in select rooms. Brick Patio backs up to Greenbelt so you can enjoy the open space. Choice zone high school area too. Great location easy access to highway, train,shopping, downtown Libertyville & more. Previous buyer was difficult-tried to change the terms. Here is your chance!
Property Specifics
| Single Family | |
| — | |
| — | |
| 1978 | |
| Partial | |
| — | |
| No | |
| — |
| Lake | |
| — | |
| 90 / Annual | |
| Other | |
| Public | |
| Public Sewer | |
| 09884699 | |
| 11281050100000 |
Nearby Schools
| NAME: | DISTRICT: | DISTANCE: | |
|---|---|---|---|
|
Grade School
Hawthorn Elementary School (nor |
73 | — | |
|
Middle School
Hawthorn Middle School North |
73 | Not in DB | |
|
High School
Libertyville High School |
128 | Not in DB | |
|
Alternate High School
Vernon Hills High School |
— | Not in DB | |
Property History
| DATE: | EVENT: | PRICE: | SOURCE: |
|---|---|---|---|
| 5 Jun, 2015 | Sold | $385,000 | MRED MLS |
| 1 May, 2015 | Under contract | $389,000 | MRED MLS |
| — | Last price change | $399,000 | MRED MLS |
| 26 Jan, 2015 | Listed for sale | $409,900 | MRED MLS |
| 25 May, 2018 | Sold | $410,000 | MRED MLS |
| 25 Apr, 2018 | Under contract | $419,000 | MRED MLS |
| 15 Mar, 2018 | Listed for sale | $419,000 | MRED MLS |
Room Specifics
Total Bedrooms: 4
Bedrooms Above Ground: 4
Bedrooms Below Ground: 0
Dimensions: —
Floor Type: Carpet
Dimensions: —
Floor Type: Parquet
Dimensions: —
Floor Type: —
Full Bathrooms: 3
Bathroom Amenities: —
Bathroom in Basement: 0
Rooms: Recreation Room
Basement Description: Partially Finished
Other Specifics
| 2.5 | |
| — | |
| — | |
| — | |
| — | |
| 75X112 | |
| — | |
| Full | |
| Bar-Wet, Hardwood Floors | |
| — | |
| Not in DB | |
| — | |
| — | |
| — | |
| — |
Tax History
| Year | Property Taxes |
|---|---|
| 2015 | $9,488 |
| 2018 | $9,959 |
Contact Agent
Nearby Similar Homes
Nearby Sold Comparables
Contact Agent
Listing Provided By
Baird & Warner











