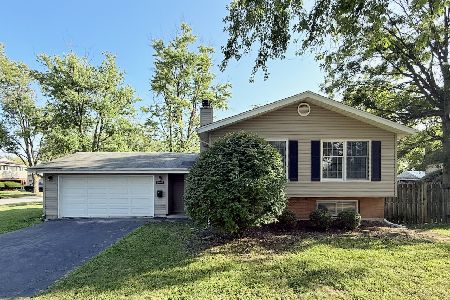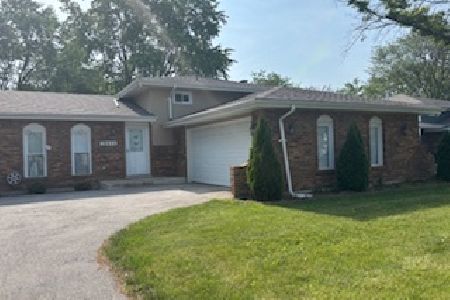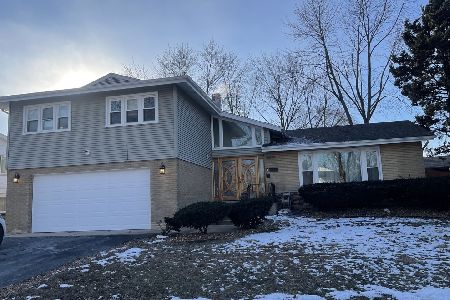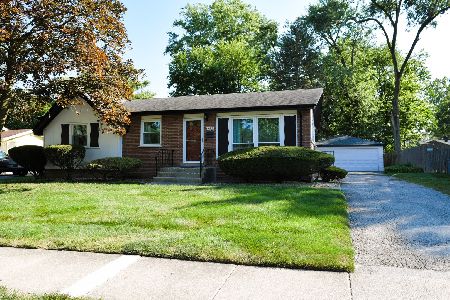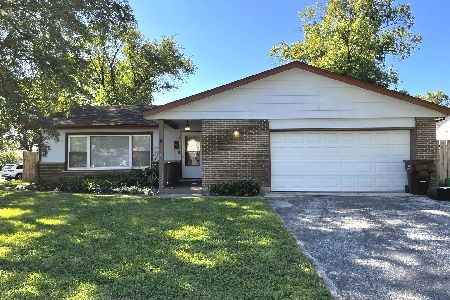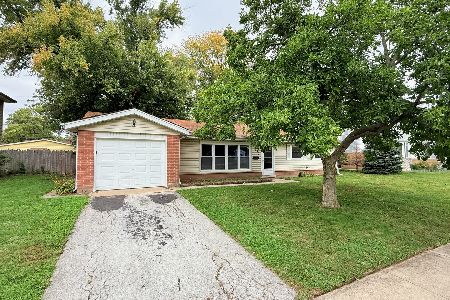1124 Jamie Lane, Homewood, Illinois 60430
$289,000
|
Sold
|
|
| Status: | Closed |
| Sqft: | 1,249 |
| Cost/Sqft: | $231 |
| Beds: | 3 |
| Baths: | 2 |
| Year Built: | 1973 |
| Property Taxes: | $6,026 |
| Days On Market: | 1576 |
| Lot Size: | 0,19 |
Description
Don't miss this beautifully-updated split-level home in the heart of Homewood! Entertain with the ease in the open-concept, formal living and dining rooms. Enjoy meals in the newly remodeled kitchen featuring wood laminate flooring, white cabinetry, granite countertops, tiled backsplash, stainless steel appliances, breakfast bar and spacious dinette area. Retreat at day's end to the tranquil owner's suite with custom walk-in closet and spa-inspired shared ensuite bath. The lower level family room is the perfect place to gather, anchored by a timeless and cozy brick fireplace. Convenient laundry and an updated full bath can also be found on the lower level. Outside, relax or grill on the patio, overlooking the large yard with mature trees. Great cul-de-sac location, close to Apollo Park, shops, restaurants, train station, schools and everything Homewood has to offer. Come see today!
Property Specifics
| Single Family | |
| — | |
| — | |
| 1973 | |
| Partial | |
| — | |
| No | |
| 0.19 |
| Cook | |
| — | |
| 0 / Not Applicable | |
| None | |
| Lake Michigan | |
| Public Sewer | |
| 11222476 | |
| 32054030370000 |
Nearby Schools
| NAME: | DISTRICT: | DISTANCE: | |
|---|---|---|---|
|
Grade School
Winston Churchill School |
153 | — | |
|
Middle School
James Hart School |
153 | Not in DB | |
|
High School
Homewood-flossmoor High School |
233 | Not in DB | |
Property History
| DATE: | EVENT: | PRICE: | SOURCE: |
|---|---|---|---|
| 6 Dec, 2012 | Sold | $88,500 | MRED MLS |
| 9 Oct, 2012 | Under contract | $89,000 | MRED MLS |
| 23 Sep, 2012 | Listed for sale | $89,000 | MRED MLS |
| 30 Nov, 2021 | Sold | $289,000 | MRED MLS |
| 1 Oct, 2021 | Under contract | $289,000 | MRED MLS |
| 24 Sep, 2021 | Listed for sale | $289,000 | MRED MLS |
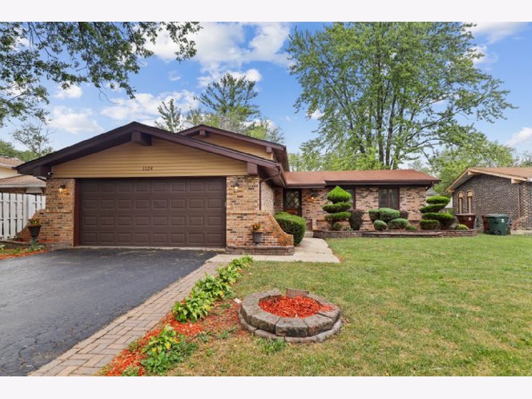
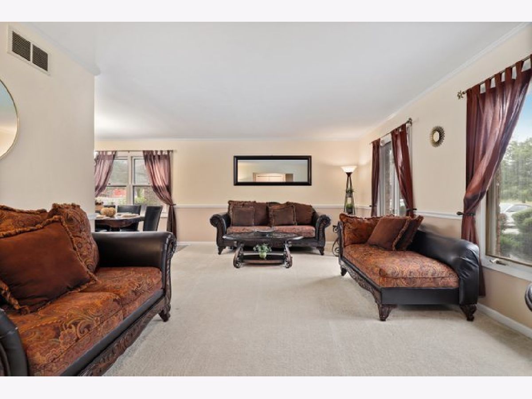
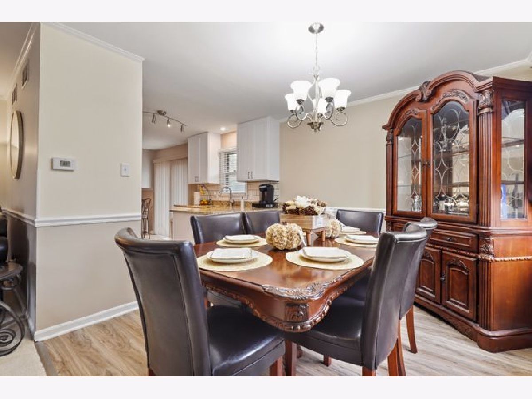
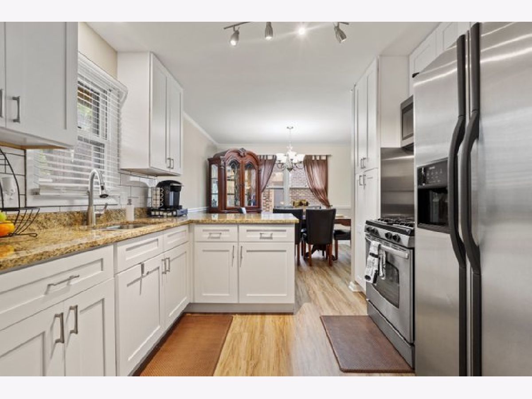
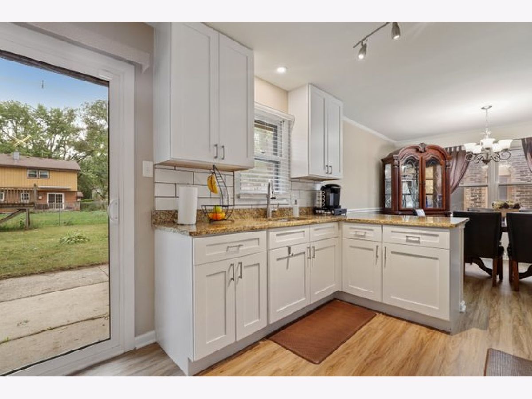
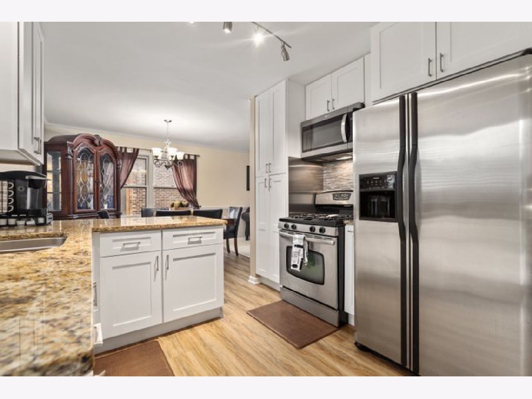
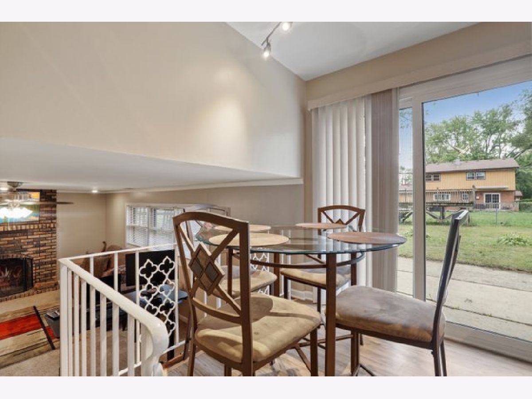
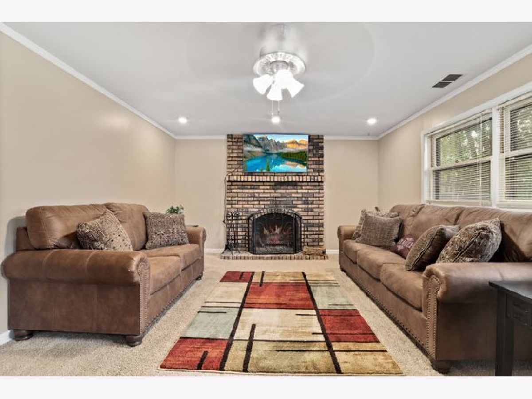
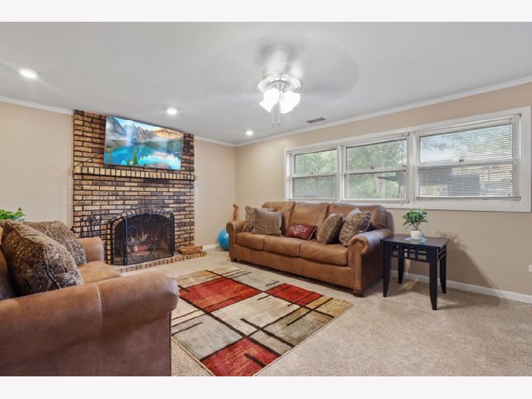
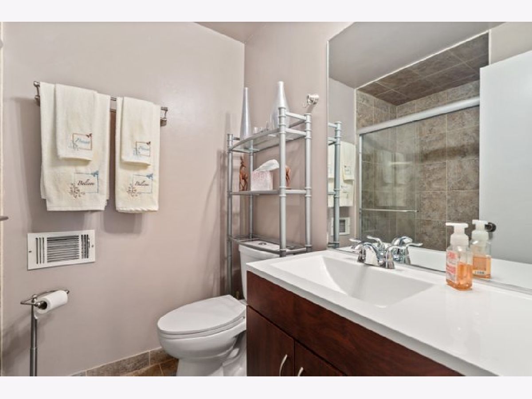
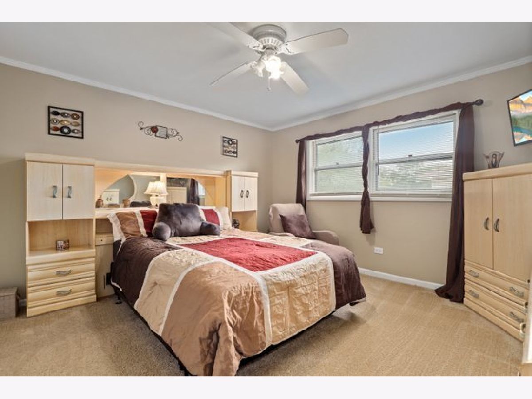
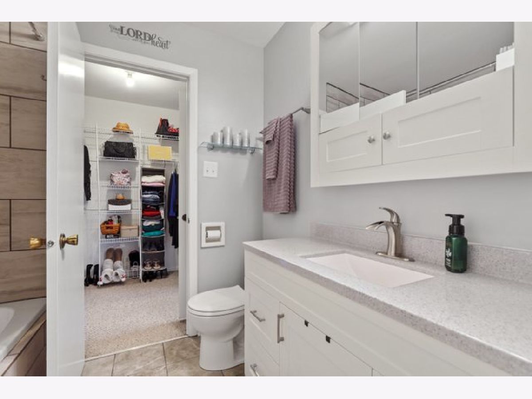
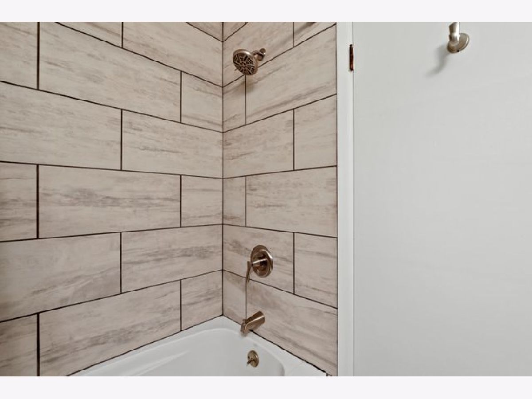
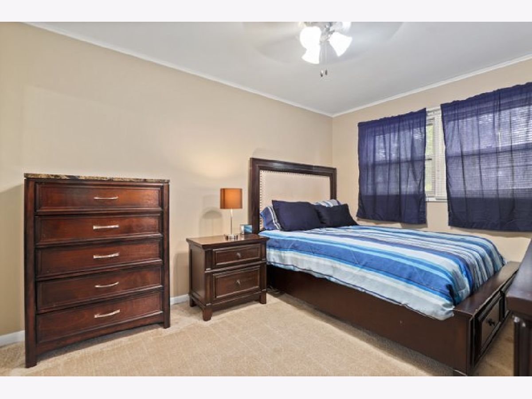
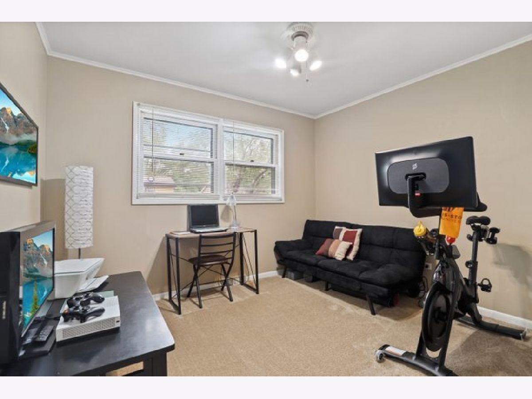
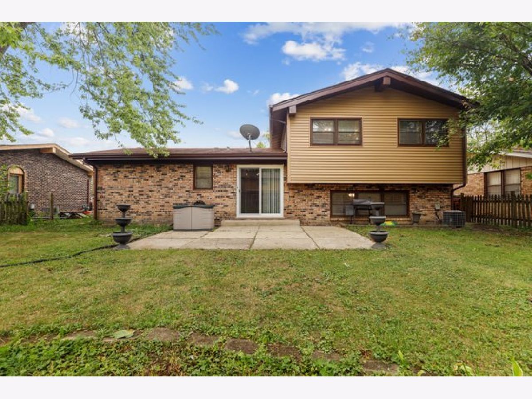
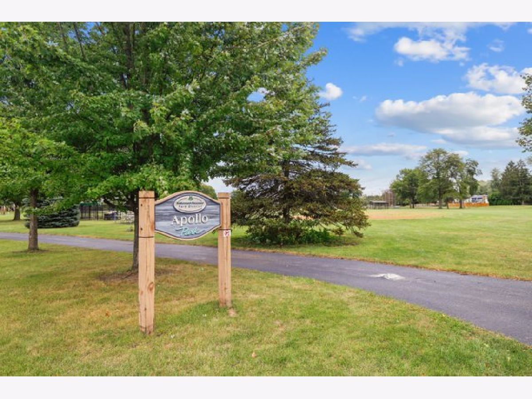
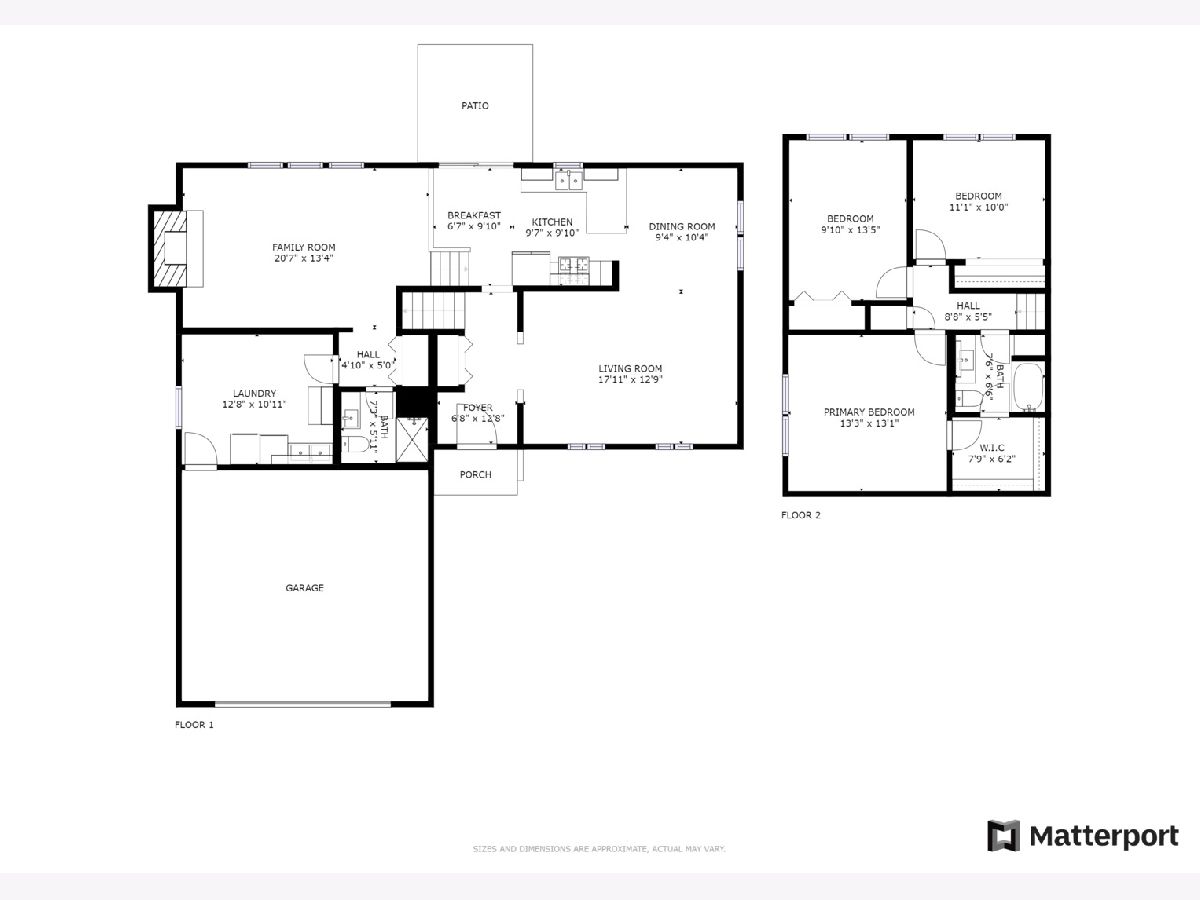
Room Specifics
Total Bedrooms: 3
Bedrooms Above Ground: 3
Bedrooms Below Ground: 0
Dimensions: —
Floor Type: Carpet
Dimensions: —
Floor Type: Carpet
Full Bathrooms: 2
Bathroom Amenities: Whirlpool
Bathroom in Basement: 1
Rooms: Foyer,Breakfast Room,Walk In Closet
Basement Description: Sub-Basement
Other Specifics
| 2 | |
| — | |
| — | |
| Deck, Patio, Porch | |
| — | |
| 60 X 125 | |
| — | |
| — | |
| Walk-In Closet(s) | |
| Range, Microwave, Refrigerator, Washer, Dryer, Disposal, Stainless Steel Appliance(s), Range Hood | |
| Not in DB | |
| Park, Sidewalks, Street Lights, Street Paved | |
| — | |
| — | |
| Wood Burning, Includes Accessories |
Tax History
| Year | Property Taxes |
|---|---|
| 2012 | $5,562 |
| 2021 | $6,026 |
Contact Agent
Nearby Similar Homes
Nearby Sold Comparables
Contact Agent
Listing Provided By
Redfin Corporation

