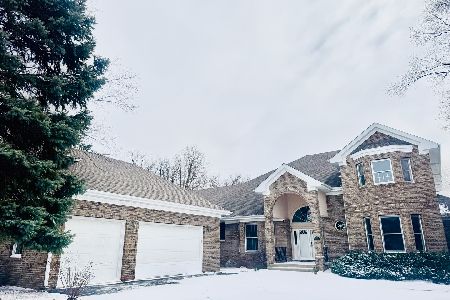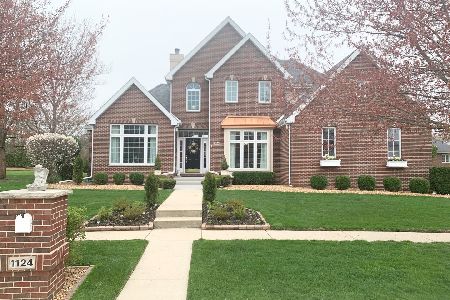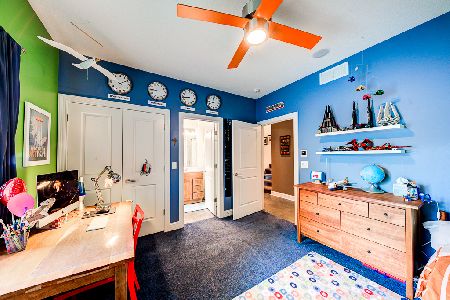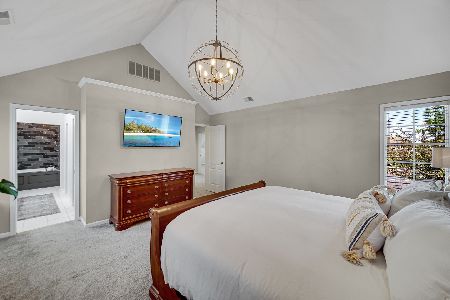1124 Lafite Street, Bourbonnais, Illinois 60914
$350,000
|
Sold
|
|
| Status: | Closed |
| Sqft: | 2,549 |
| Cost/Sqft: | $143 |
| Beds: | 4 |
| Baths: | 3 |
| Year Built: | 1997 |
| Property Taxes: | $6,230 |
| Days On Market: | 2755 |
| Lot Size: | 0,31 |
Description
Wonderful quality/custom-built home by Umphrey Builders in exclusive Bordeaux Sub. Gorgeous street appeal on a cul-de-sac with red brick, side entry garage and the many varying roof lines. Flowing floor plan with spacious entry leading to either the dining room or the front study. Exquisite mill work throughout the home featuring wood moldings, square and rectangular panels and dentil crown molding, all custom to add unique architectural features. The two story ceiling in the great room is accentuated with a wall of windows to allow views to the patio and well-manicured landscaping. Amish custom designed entertainment center with built-ins around the gas or wood fireplace. White kitchen has Amish painted white (cherry wood) cabinets, a movable island, a quaint bench for dinette seating within the bay window, and Corian white counters. Lovely master bedroom with sitting area to enjoy the views of the patio. Quality master bath with tiled shower and jetted tub. A/C May '18. Call today.
Property Specifics
| Single Family | |
| — | |
| Traditional | |
| 1997 | |
| Walkout | |
| — | |
| No | |
| 0.31 |
| Kankakee | |
| — | |
| 0 / Not Applicable | |
| None | |
| Public | |
| Public Sewer | |
| 10006635 | |
| 17081341502500 |
Property History
| DATE: | EVENT: | PRICE: | SOURCE: |
|---|---|---|---|
| 7 Dec, 2018 | Sold | $350,000 | MRED MLS |
| 15 Oct, 2018 | Under contract | $365,000 | MRED MLS |
| — | Last price change | $375,000 | MRED MLS |
| 9 Jul, 2018 | Listed for sale | $375,000 | MRED MLS |
| 28 Aug, 2020 | Sold | $330,000 | MRED MLS |
| 9 Jul, 2020 | Under contract | $365,000 | MRED MLS |
| — | Last price change | $379,900 | MRED MLS |
| 24 Apr, 2020 | Listed for sale | $379,900 | MRED MLS |
Room Specifics
Total Bedrooms: 4
Bedrooms Above Ground: 4
Bedrooms Below Ground: 0
Dimensions: —
Floor Type: Carpet
Dimensions: —
Floor Type: Carpet
Dimensions: —
Floor Type: Carpet
Full Bathrooms: 3
Bathroom Amenities: Whirlpool,Separate Shower
Bathroom in Basement: 0
Rooms: Study,Loft
Basement Description: Unfinished,Bathroom Rough-In
Other Specifics
| 2.5 | |
| Concrete Perimeter | |
| Concrete | |
| Patio, Brick Paver Patio, Storms/Screens | |
| Cul-De-Sac | |
| 92X23X114X111X140 | |
| — | |
| Full | |
| Vaulted/Cathedral Ceilings, Hardwood Floors, First Floor Bedroom, First Floor Laundry, First Floor Full Bath | |
| Range, Microwave, Dishwasher, Refrigerator, High End Refrigerator, Washer, Dryer, Disposal | |
| Not in DB | |
| — | |
| — | |
| — | |
| Wood Burning, Attached Fireplace Doors/Screen, Gas Log, Gas Starter |
Tax History
| Year | Property Taxes |
|---|---|
| 2018 | $6,230 |
| 2020 | $7,932 |
Contact Agent
Nearby Similar Homes
Nearby Sold Comparables
Contact Agent
Listing Provided By
Speckman Realty Real Living









