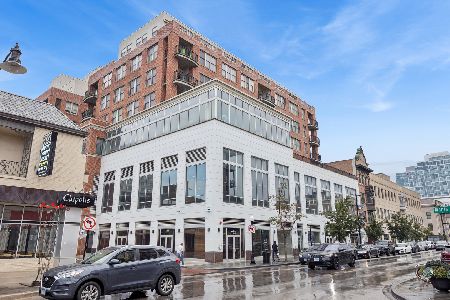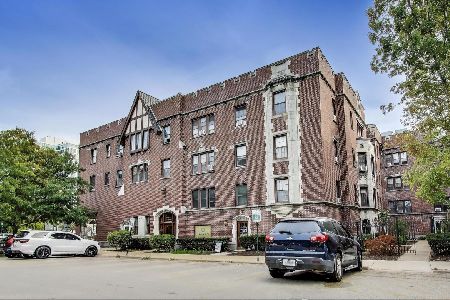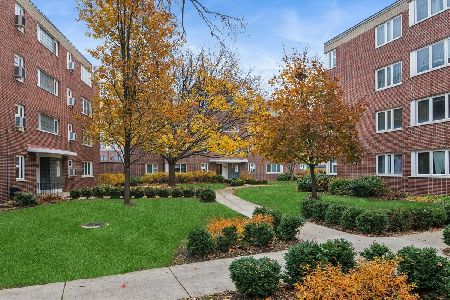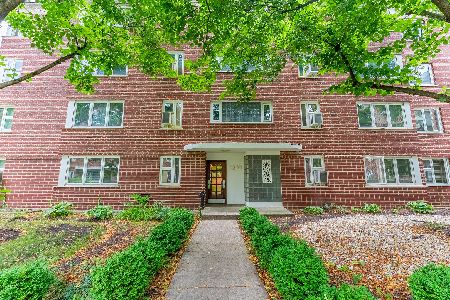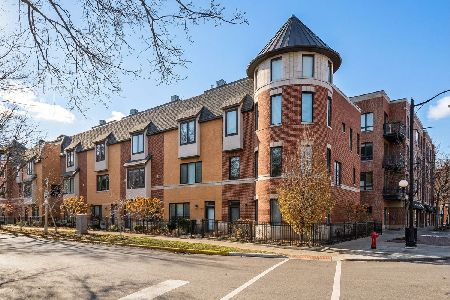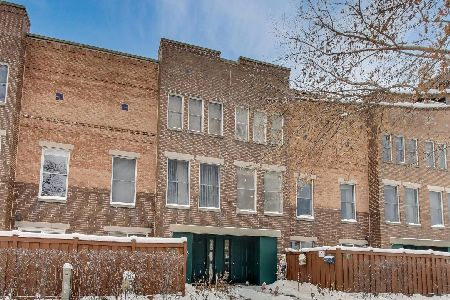1124 Lake Street, Oak Park, Illinois 60301
$850,000
|
Sold
|
|
| Status: | Closed |
| Sqft: | 2,930 |
| Cost/Sqft: | $297 |
| Beds: | 3 |
| Baths: | 4 |
| Year Built: | 2007 |
| Property Taxes: | $13,766 |
| Days On Market: | 2285 |
| Lot Size: | 0,00 |
Description
One-of-a-kind penthouse condo boasting nearly 3000 sq. ft. of sophisticated living all on one level. Located in the heart of Oak Park, this exceptional home is just steps to popular shops, restaurants, and public transportation. Gorgeous white-oak floors throughout the expansive & flexible floor plan. A master chef's kitchen features high-end SS appliances, generous cabinetry and dramatic island w/ seating for 6. Large master bedroom suite offers a customized walk-in closet and luxurious spa-like bath with massive shower, jacuzzi and heated floors. Additional 2 bedrooms include stylish ensuite baths and custom walk-in closets. Other highlights include new Marvin windows and doors, a gas fireplace with custom cherry built-ins/bookcases, fully accessorized wetbar perfect for entertaining, a den/study that could be optional 4th bedroom, surround sound throughout, rare laundry room w/ sink, and two huge private terraces offering extended outdoor living and spectacular views of Oak Park and Chicago skyline. All this plus 2 heated garage parking spaces and storage room. Highly desirable 1120 club offers an elegant, secure lobby and interior access to FFC health club.
Property Specifics
| Condos/Townhomes | |
| 7 | |
| — | |
| 2007 | |
| None | |
| — | |
| No | |
| — |
| Cook | |
| The 1120 Club | |
| 811 / Monthly | |
| Heat,Water,Parking,Insurance,Exterior Maintenance,Scavenger,Snow Removal | |
| Public | |
| Public Sewer | |
| 10556577 | |
| 16071190331040 |
Nearby Schools
| NAME: | DISTRICT: | DISTANCE: | |
|---|---|---|---|
|
Grade School
Oliver W Holmes Elementary Schoo |
97 | — | |
|
Middle School
Gwendolyn Brooks Middle School |
97 | Not in DB | |
|
High School
Oak Park & River Forest High Sch |
200 | Not in DB | |
Property History
| DATE: | EVENT: | PRICE: | SOURCE: |
|---|---|---|---|
| 8 Jun, 2020 | Sold | $850,000 | MRED MLS |
| 6 Jan, 2020 | Under contract | $869,000 | MRED MLS |
| 24 Oct, 2019 | Listed for sale | $869,000 | MRED MLS |
Room Specifics
Total Bedrooms: 3
Bedrooms Above Ground: 3
Bedrooms Below Ground: 0
Dimensions: —
Floor Type: Hardwood
Dimensions: —
Floor Type: Hardwood
Full Bathrooms: 4
Bathroom Amenities: Whirlpool,Separate Shower,Double Sink,Full Body Spray Shower
Bathroom in Basement: —
Rooms: Den,Terrace,Walk In Closet
Basement Description: None
Other Specifics
| 2 | |
| Concrete Perimeter | |
| Off Alley | |
| Balcony, Deck, End Unit | |
| — | |
| COMMON | |
| — | |
| Full | |
| Bar-Wet, Elevator, Hardwood Floors, Heated Floors, Solar Tubes/Light Tubes, Laundry Hook-Up in Unit, Storage, Built-in Features, Walk-In Closet(s) | |
| Double Oven, Microwave, Dishwasher, High End Refrigerator, Bar Fridge, Washer, Dryer, Disposal, Stainless Steel Appliance(s), Wine Refrigerator, Cooktop, Built-In Oven, Range Hood | |
| Not in DB | |
| — | |
| — | |
| Elevator(s), Storage, Security Door Lock(s) | |
| Gas Log |
Tax History
| Year | Property Taxes |
|---|---|
| 2020 | $13,766 |
Contact Agent
Nearby Similar Homes
Nearby Sold Comparables
Contact Agent
Listing Provided By
Berkshire Hathaway HomeServices Chicago

