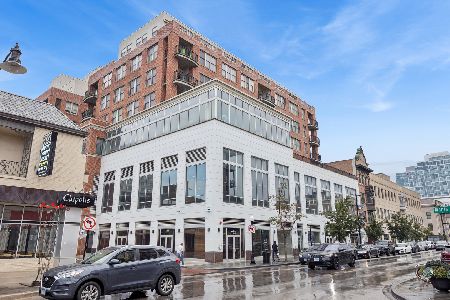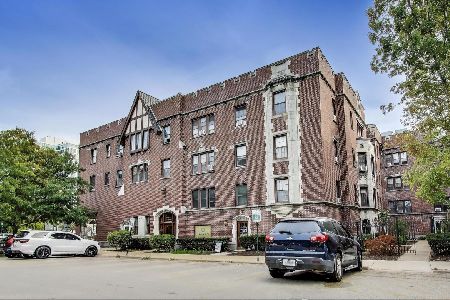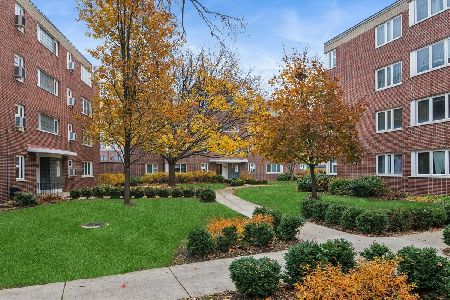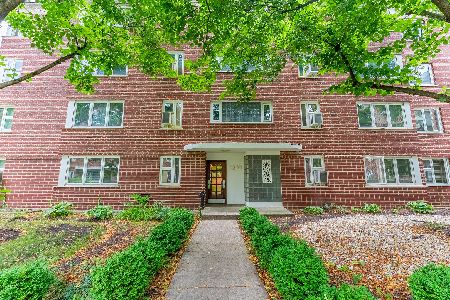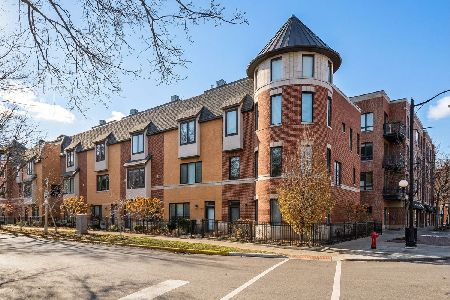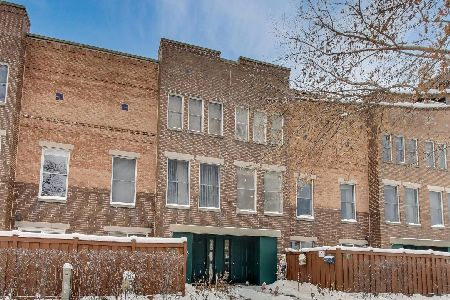1124 Lake Street, Oak Park, Illinois 60301
$646,500
|
Sold
|
|
| Status: | Closed |
| Sqft: | 2,700 |
| Cost/Sqft: | $251 |
| Beds: | 2 |
| Baths: | 3 |
| Year Built: | 2007 |
| Property Taxes: | $10,110 |
| Days On Market: | 2999 |
| Lot Size: | 0,00 |
Description
Stunning one of a kind penthouse features 2700 square feet of living space! This fabulous redesign of original builder model has created the most luxurious living space in the heart of downtown Oak Park! Two deeded garage spaces included. Unit features contemporary open floor plan with impressive two sided fireplace in living/dining room area&10 foot ceilings. The gorgeous adjoining kitchen features all high end stainless steel appliances, granite countertops &spacious island seating area. There are two huge private terraces with beautiful tree top views to the west. The master bedroom has everything including 2 huge walk in closets, 2nd fireplace, spacious seating area and deluxe master bath with Japanese soaking tub&walk in shower. The 2nd bedroom has another walk in closet, office space and fits a 2nd king sized bed. The huge laundry room features extra storage and control 4 entertainment system(included in sale)along with all electronics. Unbeatable location...walk to everything!
Property Specifics
| Condos/Townhomes | |
| 7 | |
| — | |
| 2007 | |
| None | |
| PENTHOUSE | |
| No | |
| — |
| Cook | |
| The 1120 Club | |
| 875 / Monthly | |
| Heat,Water,Gas,Parking,Insurance,Exterior Maintenance,Lawn Care,Scavenger,Snow Removal | |
| Lake Michigan | |
| Public Sewer | |
| 09797672 | |
| 16071190331044 |
Nearby Schools
| NAME: | DISTRICT: | DISTANCE: | |
|---|---|---|---|
|
Grade School
Oliver W Holmes Elementary Schoo |
97 | — | |
|
Middle School
Gwendolyn Brooks Middle School |
97 | Not in DB | |
|
High School
Oak Park & River Forest High Sch |
200 | Not in DB | |
Property History
| DATE: | EVENT: | PRICE: | SOURCE: |
|---|---|---|---|
| 9 Jan, 2018 | Sold | $646,500 | MRED MLS |
| 16 Nov, 2017 | Under contract | $678,800 | MRED MLS |
| 9 Nov, 2017 | Listed for sale | $678,800 | MRED MLS |
Room Specifics
Total Bedrooms: 2
Bedrooms Above Ground: 2
Bedrooms Below Ground: 0
Dimensions: —
Floor Type: Hardwood
Full Bathrooms: 3
Bathroom Amenities: Separate Shower,Double Sink,Soaking Tub
Bathroom in Basement: 0
Rooms: Sitting Room,Terrace,Walk In Closet
Basement Description: None
Other Specifics
| 2 | |
| Concrete Perimeter | |
| — | |
| Deck, Storms/Screens | |
| — | |
| COMMON | |
| — | |
| Full | |
| Elevator, Hardwood Floors, Laundry Hook-Up in Unit, Storage | |
| Range, Microwave, Dishwasher, High End Refrigerator, Washer, Dryer, Disposal, Stainless Steel Appliance(s), Wine Refrigerator, Range Hood | |
| Not in DB | |
| — | |
| — | |
| Elevator(s), Storage | |
| Double Sided, Attached Fireplace Doors/Screen, Gas Log |
Tax History
| Year | Property Taxes |
|---|---|
| 2018 | $10,110 |
Contact Agent
Nearby Similar Homes
Nearby Sold Comparables
Contact Agent
Listing Provided By
RE/MAX In The Village Realtors

