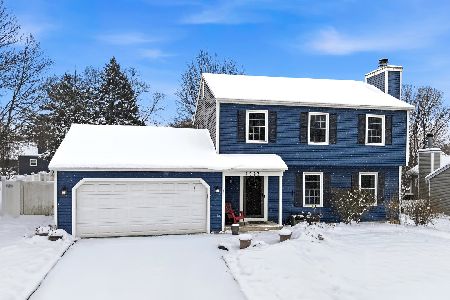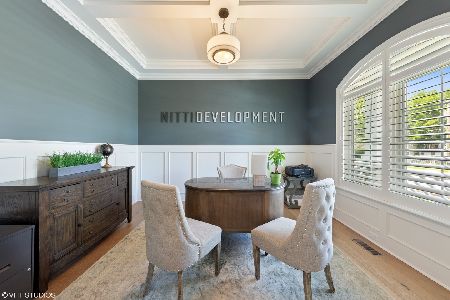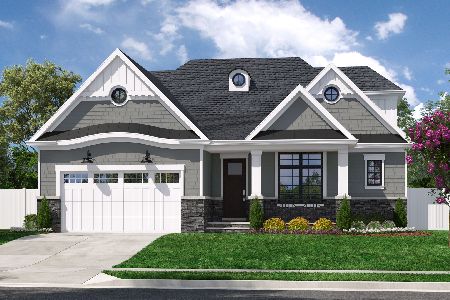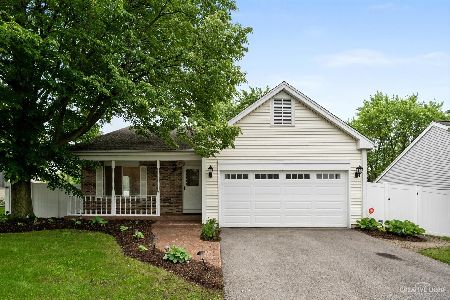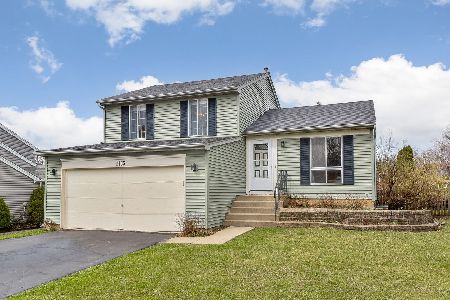1124 Lilyrose Lane, Geneva, Illinois 60134
$704,838
|
Sold
|
|
| Status: | Closed |
| Sqft: | 2,588 |
| Cost/Sqft: | $266 |
| Beds: | 3 |
| Baths: | 3 |
| Year Built: | 2021 |
| Property Taxes: | $0 |
| Days On Market: | 1802 |
| Lot Size: | 0,00 |
Description
Gorgeous coastal influenced, traditional Nantucket style design nestled in the heart of Greenhouse Pointe. 10 foot ceilings on the main level accented by a 19 foot vaulted ceiling, breath-taking custom kitchen with Thermador appliances and an open dining space all complimented by 6" wide hardwood floors that flow through the main living areas. Custom millwork, 7 1/2" baseboards, extensive trim detail around doors and windows and 5 1/4" crown molding. The first floor master with 14 ft ceiling is complete with spa like bath, featuring double vanity and exquisite finishes. Plumbing fixtures by Kohler and all custom cabinetry in baths. Homes are dual zoned and complete with patio and landscaping. Covered patio and finished basement options are available. Close to schools,Metra, Sunset Pool and Downtown Geneva. Pictures are representative of options available, as this is new construction and the home is not built.
Property Specifics
| Single Family | |
| — | |
| — | |
| 2021 | |
| Partial | |
| — | |
| No | |
| — |
| Kane | |
| — | |
| 100 / Monthly | |
| Insurance | |
| Lake Michigan | |
| Public Sewer | |
| 10994786 | |
| 1210301019 |
Nearby Schools
| NAME: | DISTRICT: | DISTANCE: | |
|---|---|---|---|
|
Grade School
Western Avenue Elementary School |
304 | — | |
Property History
| DATE: | EVENT: | PRICE: | SOURCE: |
|---|---|---|---|
| 1 Nov, 2021 | Sold | $704,838 | MRED MLS |
| 14 Feb, 2021 | Under contract | $687,300 | MRED MLS |
| 13 Feb, 2021 | Listed for sale | $687,300 | MRED MLS |
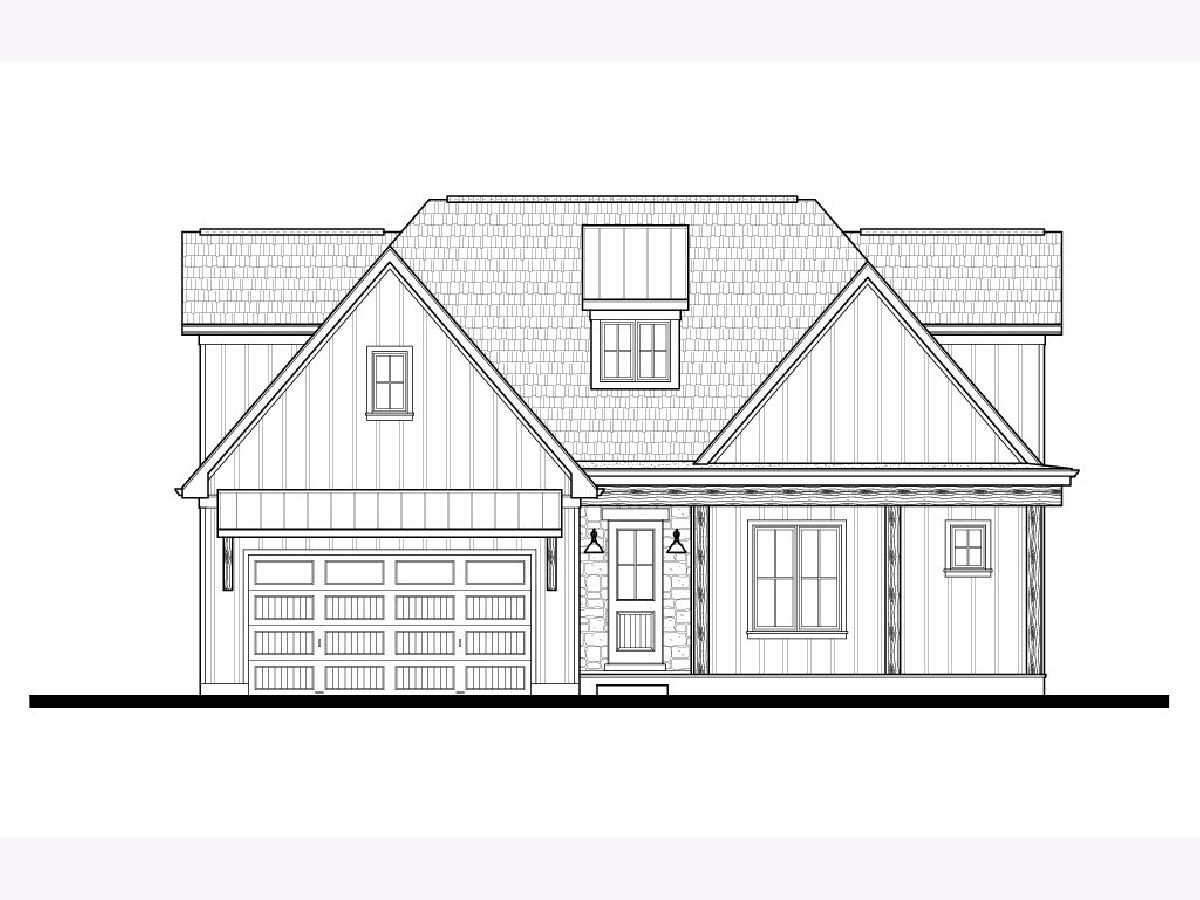
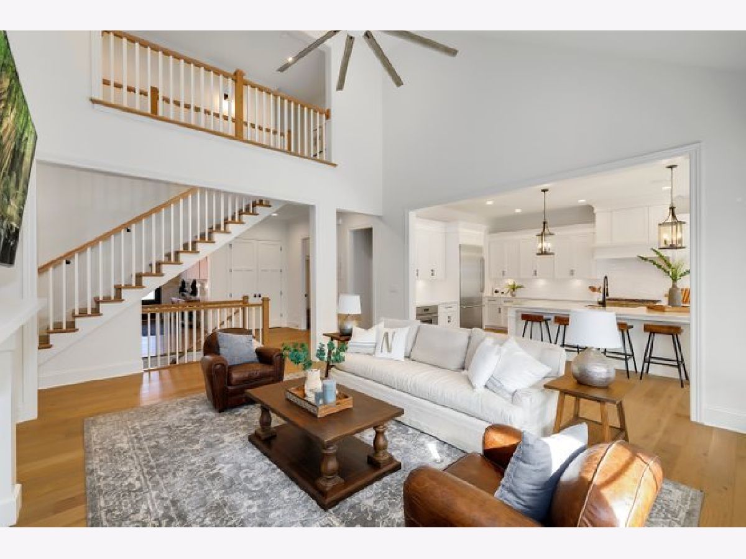
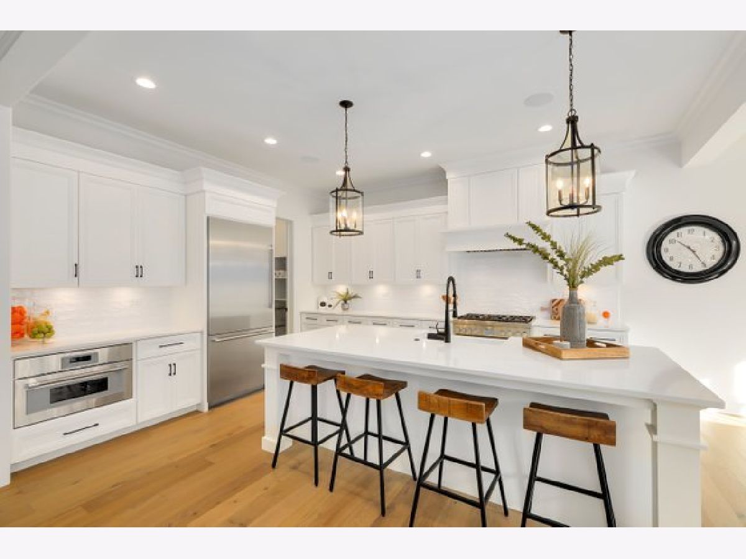
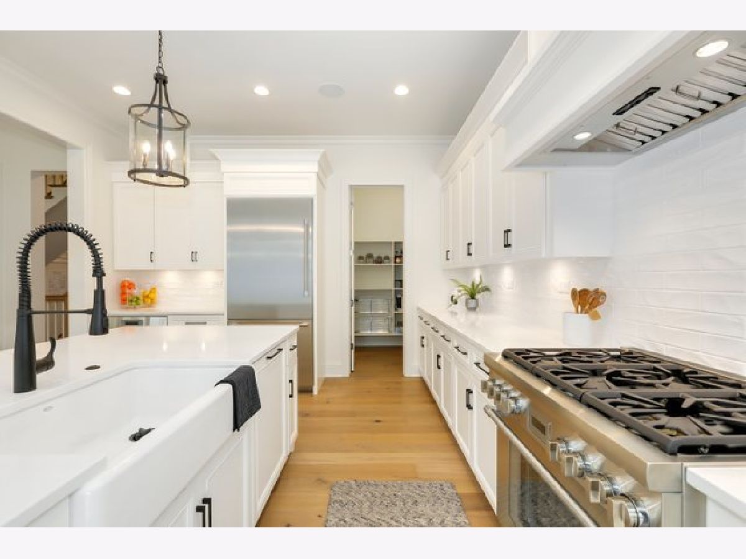
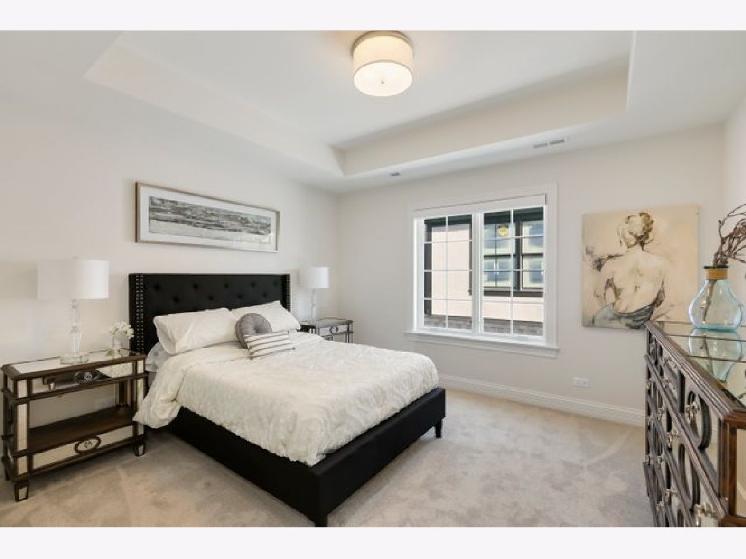
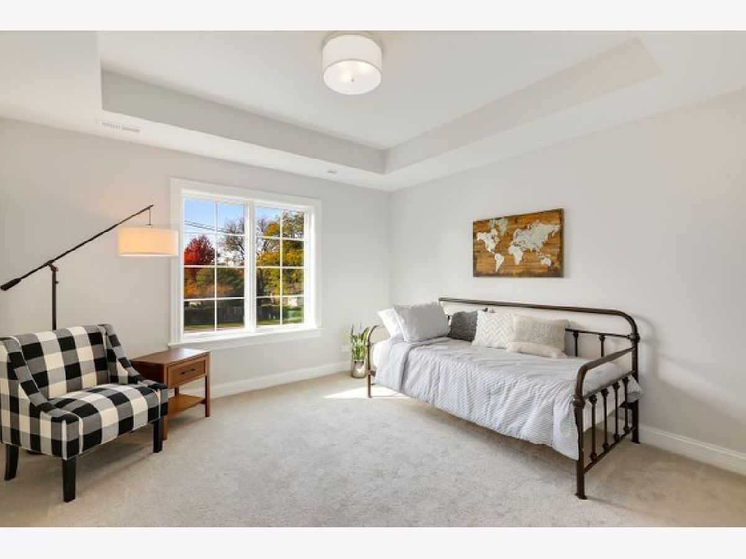
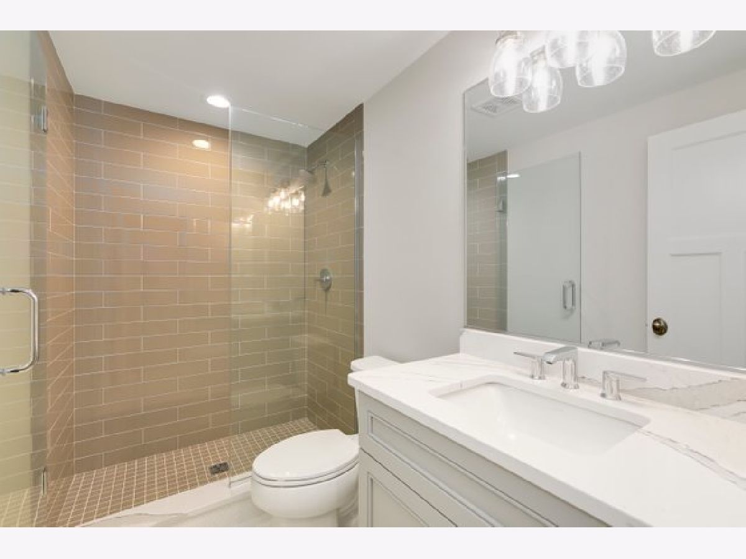
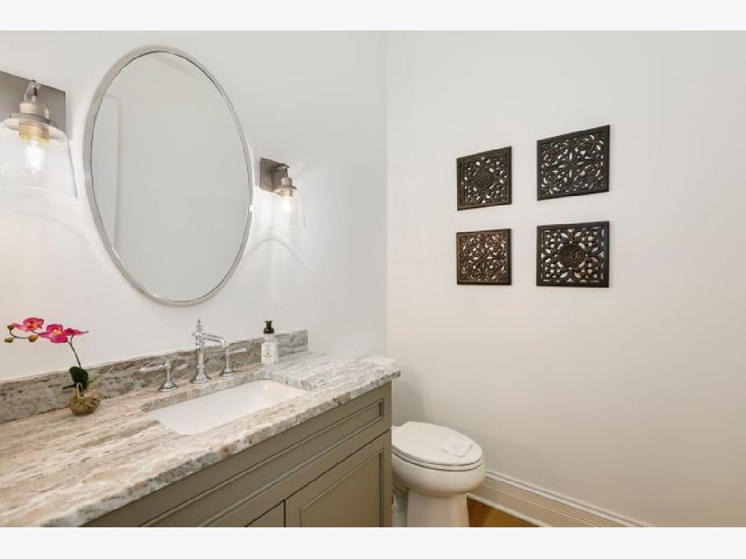
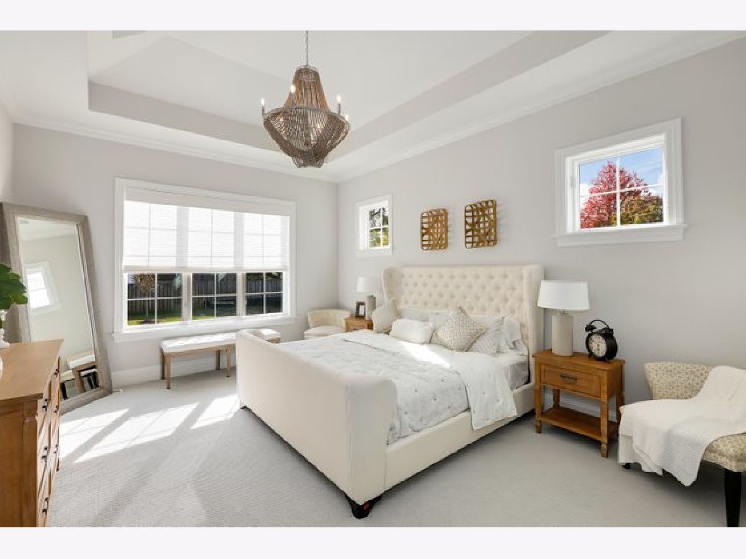
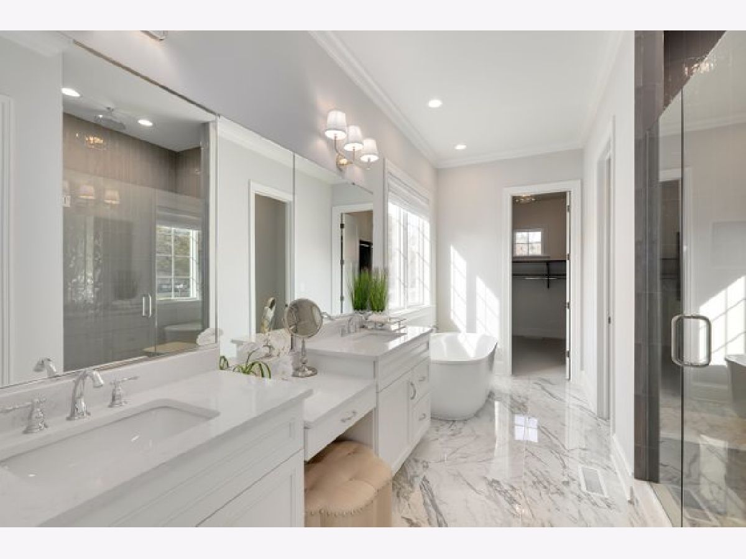
Room Specifics
Total Bedrooms: 3
Bedrooms Above Ground: 3
Bedrooms Below Ground: 0
Dimensions: —
Floor Type: Carpet
Dimensions: —
Floor Type: Carpet
Full Bathrooms: 3
Bathroom Amenities: Separate Shower,Double Sink
Bathroom in Basement: 0
Rooms: Foyer,Mud Room,Pantry,Walk In Closet
Basement Description: Unfinished
Other Specifics
| 2 | |
| Concrete Perimeter | |
| Concrete | |
| Patio | |
| — | |
| 65X141X50X141 | |
| Unfinished | |
| Full | |
| Vaulted/Cathedral Ceilings, Hardwood Floors, First Floor Bedroom, First Floor Laundry, First Floor Full Bath, Walk-In Closet(s) | |
| — | |
| Not in DB | |
| — | |
| — | |
| — | |
| Gas Log |
Tax History
| Year | Property Taxes |
|---|
Contact Agent
Nearby Similar Homes
Nearby Sold Comparables
Contact Agent
Listing Provided By
Garrison Benson




