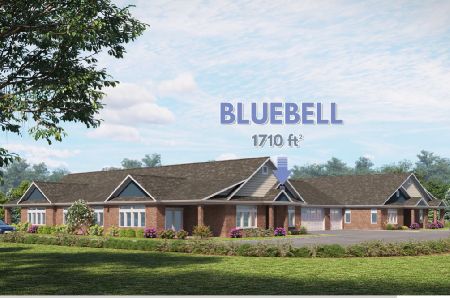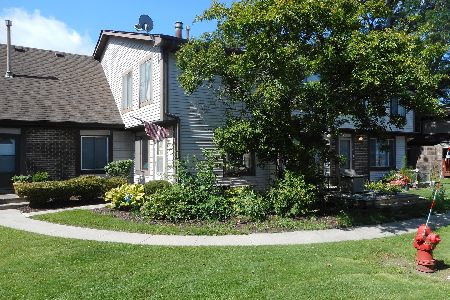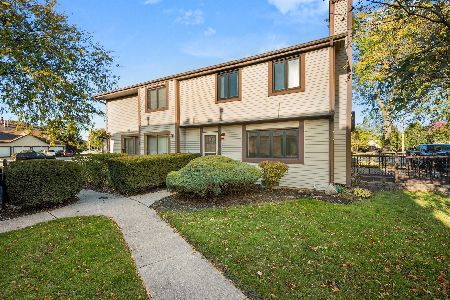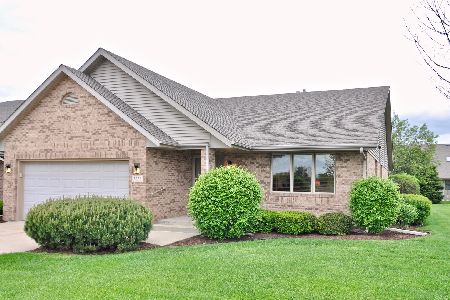1124 Milan Drive, Sycamore, Illinois 60178
$203,000
|
Sold
|
|
| Status: | Closed |
| Sqft: | 2,271 |
| Cost/Sqft: | $94 |
| Beds: | 3 |
| Baths: | 3 |
| Year Built: | 2001 |
| Property Taxes: | $6,380 |
| Days On Market: | 4311 |
| Lot Size: | 0,00 |
Description
Who says you have to give up space when you move to a townhome? Offering over 2200 sf, this luxury 3 BR/3 bath townhome offers vaulted ceilings, skylights, brick fireplace, eat in kitchen w/workstation, delightful sunroom, 1st flr laundry & 2 master suites (one on main flr, one upstairs). Also featuring HW flrs, 6 panel oak doors & trim, private patio, full plumbed bsmt and attached 2 car garage.
Property Specifics
| Condos/Townhomes | |
| 2 | |
| — | |
| 2001 | |
| Full | |
| — | |
| No | |
| — |
| De Kalb | |
| Grandview Townhouses | |
| 175 / Monthly | |
| Insurance,Exterior Maintenance,Lawn Care,Snow Removal | |
| Public | |
| Public Sewer | |
| 08567716 | |
| 0794741300 |
Property History
| DATE: | EVENT: | PRICE: | SOURCE: |
|---|---|---|---|
| 4 Jun, 2007 | Sold | $235,000 | MRED MLS |
| 18 Nov, 2005 | Listed for sale | $289,900 | MRED MLS |
| 17 Jun, 2014 | Sold | $203,000 | MRED MLS |
| 24 Apr, 2014 | Under contract | $213,900 | MRED MLS |
| 24 Mar, 2014 | Listed for sale | $213,900 | MRED MLS |
Room Specifics
Total Bedrooms: 3
Bedrooms Above Ground: 3
Bedrooms Below Ground: 0
Dimensions: —
Floor Type: Carpet
Dimensions: —
Floor Type: Carpet
Full Bathrooms: 3
Bathroom Amenities: —
Bathroom in Basement: 0
Rooms: Heated Sun Room
Basement Description: Unfinished,Bathroom Rough-In
Other Specifics
| 2 | |
| Concrete Perimeter | |
| Asphalt | |
| Patio, Storms/Screens | |
| — | |
| 45 X 74 | |
| — | |
| Full | |
| Vaulted/Cathedral Ceilings, Skylight(s), Hardwood Floors, First Floor Bedroom, First Floor Laundry, First Floor Full Bath | |
| Range, Microwave, Dishwasher, Refrigerator, Washer, Dryer, Disposal | |
| Not in DB | |
| — | |
| — | |
| — | |
| Wood Burning Stove, Attached Fireplace Doors/Screen, Gas Log |
Tax History
| Year | Property Taxes |
|---|---|
| 2007 | $5,772 |
| 2014 | $6,380 |
Contact Agent
Nearby Similar Homes
Nearby Sold Comparables
Contact Agent
Listing Provided By
Century 21 Elsner Realty







