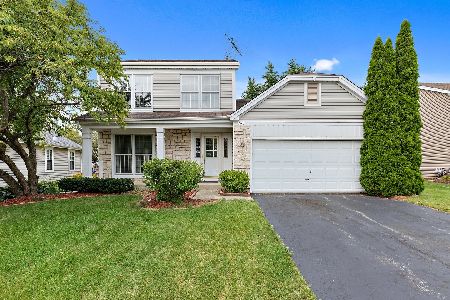1124 Oxford Lane, South Elgin, Illinois 60177
$210,000
|
Sold
|
|
| Status: | Closed |
| Sqft: | 1,703 |
| Cost/Sqft: | $127 |
| Beds: | 4 |
| Baths: | 4 |
| Year Built: | 1994 |
| Property Taxes: | $5,219 |
| Days On Market: | 5919 |
| Lot Size: | 0,00 |
Description
Formal Living & DiningRms. FamilyRm w/fireplace. Master w/attached bth & walk-in.Finished Bmt! Move-in ready - fresh paint & new carpet! Bank-Owned. Sold "As-is".Buyer responsible for survey & any city required repairs/escrows.Allow 2-3 business days for offers to be reviewed.Cash offers must include proof of funds.All other offers must include pre-approval from preferred lender.Free credit chk & appraisal available!
Property Specifics
| Single Family | |
| — | |
| — | |
| 1994 | |
| Partial | |
| LARKSPUR | |
| No | |
| 0 |
| Kane | |
| Wildmeadow | |
| 0 / Not Applicable | |
| None | |
| Public | |
| Public Sewer | |
| 07399173 | |
| 0634328032 |
Nearby Schools
| NAME: | DISTRICT: | DISTANCE: | |
|---|---|---|---|
|
Grade School
Clinton Elementary School |
46 | — | |
|
Middle School
Kenyon Woods Middle School |
46 | Not in DB | |
|
High School
South Elgin High School |
46 | Not in DB | |
Property History
| DATE: | EVENT: | PRICE: | SOURCE: |
|---|---|---|---|
| 29 Mar, 2010 | Sold | $210,000 | MRED MLS |
| 24 Feb, 2010 | Under contract | $215,900 | MRED MLS |
| — | Last price change | $227,800 | MRED MLS |
| 16 Dec, 2009 | Listed for sale | $239,800 | MRED MLS |
| 14 Jul, 2021 | Sold | $365,000 | MRED MLS |
| 16 May, 2021 | Under contract | $360,000 | MRED MLS |
| 14 May, 2021 | Listed for sale | $360,000 | MRED MLS |
Room Specifics
Total Bedrooms: 4
Bedrooms Above Ground: 4
Bedrooms Below Ground: 0
Dimensions: —
Floor Type: Carpet
Dimensions: —
Floor Type: Carpet
Dimensions: —
Floor Type: Carpet
Full Bathrooms: 4
Bathroom Amenities: Separate Shower,Double Sink
Bathroom in Basement: 1
Rooms: Recreation Room,Utility Room-1st Floor
Basement Description: Finished
Other Specifics
| 2 | |
| Concrete Perimeter | |
| Asphalt | |
| Deck, Patio, Above Ground Pool | |
| — | |
| 65 X 114 X 65 X 118 | |
| — | |
| Full | |
| Vaulted/Cathedral Ceilings | |
| Range, Dishwasher, Refrigerator | |
| Not in DB | |
| Sidewalks, Street Paved | |
| — | |
| — | |
| — |
Tax History
| Year | Property Taxes |
|---|---|
| 2010 | $5,219 |
| 2021 | $7,510 |
Contact Agent
Nearby Sold Comparables
Contact Agent
Listing Provided By
RE/MAX of Naperville






