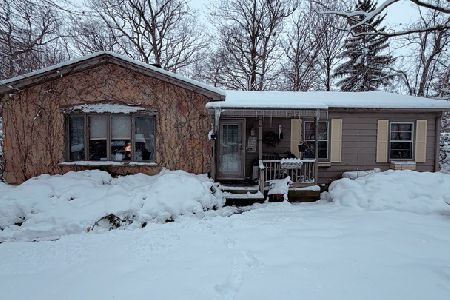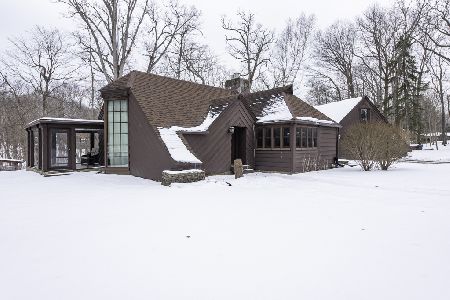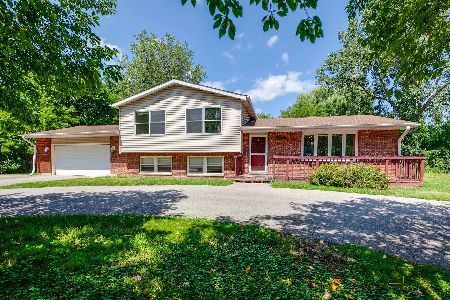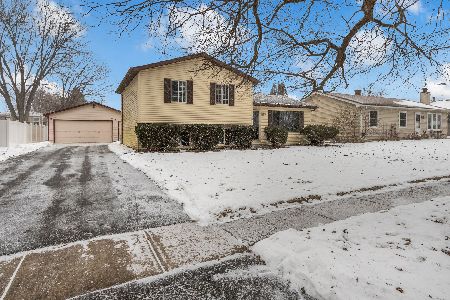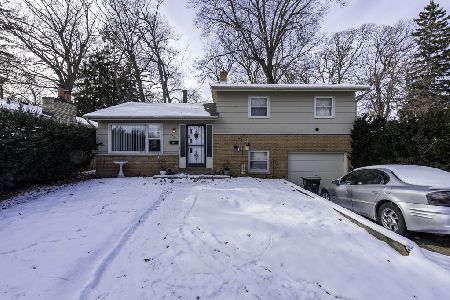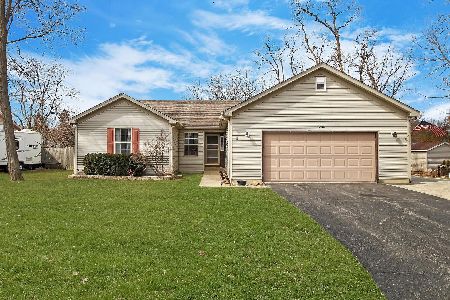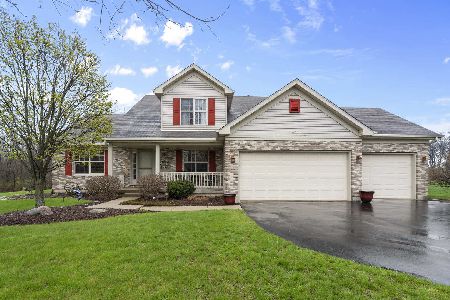1124 Pennsylvania Avenue, Winthrop Harbor, Illinois 60096
$234,500
|
Sold
|
|
| Status: | Closed |
| Sqft: | 2,600 |
| Cost/Sqft: | $92 |
| Beds: | 4 |
| Baths: | 3 |
| Year Built: | 2006 |
| Property Taxes: | $9,176 |
| Days On Market: | 4141 |
| Lot Size: | 0,30 |
Description
Fresh, Clean, and Enormous! Peaceful Cul-De-Sac for this Stunning Georgian Home. Grand 2 Story Entrance with Gorgeous Staircase & Gleaming Hardwood Floors. Four Spacious BRs, 2-1/2 BAs, Sep Din Rm, Form Liv Rm, and Fam Rm w/Warm Inviting Fireplace! Kitchen w/ Island, Newer Appliances and Loads of Cabinetry. Master Ste has Lrg W-In Closet & Bath w/Oversized Jacuzzi Tub. Full Basement Ready for your Finishing Touches!
Property Specifics
| Single Family | |
| — | |
| Georgian | |
| 2006 | |
| Full | |
| — | |
| No | |
| 0.3 |
| Lake | |
| — | |
| 250 / Annual | |
| None | |
| Lake Michigan | |
| Public Sewer | |
| 08756355 | |
| 04094070730000 |
Property History
| DATE: | EVENT: | PRICE: | SOURCE: |
|---|---|---|---|
| 28 Jan, 2015 | Sold | $234,500 | MRED MLS |
| 9 Dec, 2014 | Under contract | $239,900 | MRED MLS |
| 16 Oct, 2014 | Listed for sale | $239,900 | MRED MLS |
Room Specifics
Total Bedrooms: 4
Bedrooms Above Ground: 4
Bedrooms Below Ground: 0
Dimensions: —
Floor Type: Carpet
Dimensions: —
Floor Type: Carpet
Dimensions: —
Floor Type: Carpet
Full Bathrooms: 3
Bathroom Amenities: Separate Shower,Double Sink
Bathroom in Basement: 0
Rooms: Eating Area
Basement Description: Unfinished
Other Specifics
| 3 | |
| Concrete Perimeter | |
| Asphalt | |
| Storms/Screens | |
| Cul-De-Sac | |
| 96 X 131 X 95 X 136 | |
| — | |
| Full | |
| Vaulted/Cathedral Ceilings, Hardwood Floors | |
| Range, Microwave, Dishwasher, Refrigerator | |
| Not in DB | |
| Sidewalks, Street Paved | |
| — | |
| — | |
| Wood Burning, Gas Starter |
Tax History
| Year | Property Taxes |
|---|---|
| 2015 | $9,176 |
Contact Agent
Nearby Similar Homes
Nearby Sold Comparables
Contact Agent
Listing Provided By
RE/MAX Showcase

