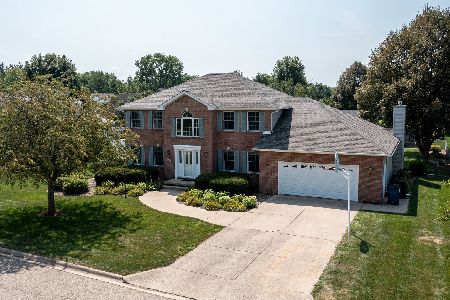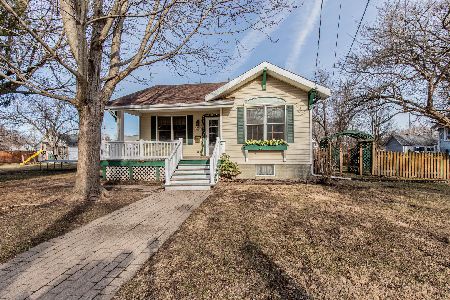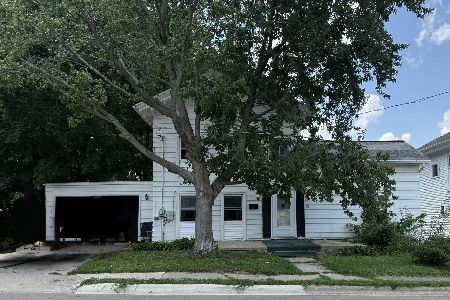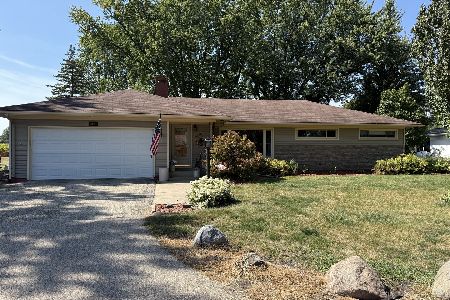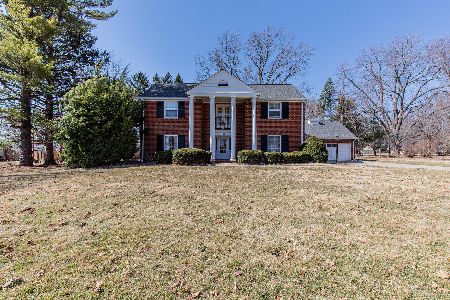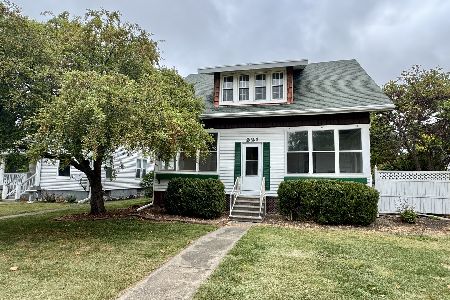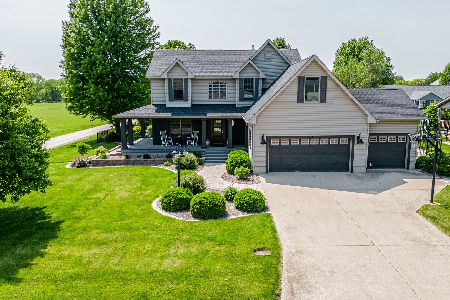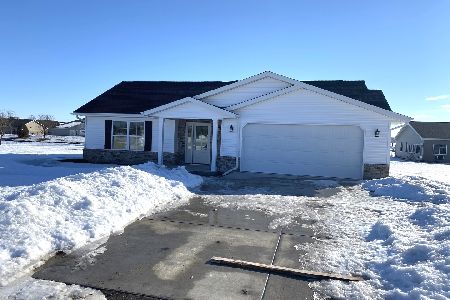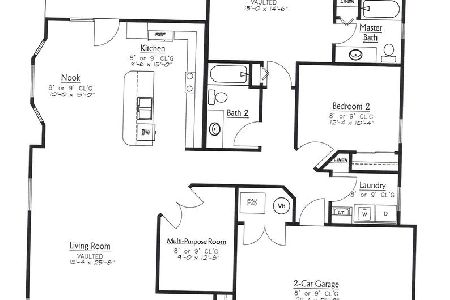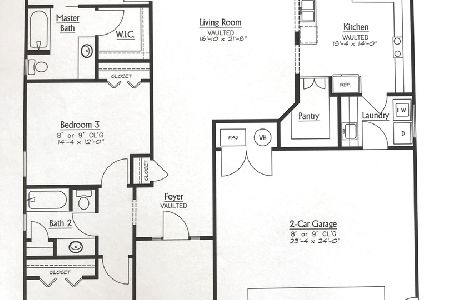1124 Prairie Lane, Princeton, Illinois 61356
$265,000
|
Sold
|
|
| Status: | Closed |
| Sqft: | 2,934 |
| Cost/Sqft: | $99 |
| Beds: | 5 |
| Baths: | 6 |
| Year Built: | 1998 |
| Property Taxes: | $7,255 |
| Days On Market: | 5573 |
| Lot Size: | 0,00 |
Description
Beautiful, open, spacious floor plan in Sunset Prairie Sub. Hickory kitchen with breakfast room & pantry. Palladian windows & whole house fan. Vaulted ceilings in living room.Completely finished basement 5 years ago with kitchen, bedroom, family room, rec room & full bath. Roof 4-5 years old. Beautiful stone fireplace. Professionally landscaped. 2 large porches. Outdoor awnings remain.
Property Specifics
| Single Family | |
| — | |
| — | |
| 1998 | |
| — | |
| — | |
| No | |
| — |
| Bureau | |
| — | |
| 0 / Not Applicable | |
| — | |
| — | |
| — | |
| 07565158 | |
| 1621101040 |
Property History
| DATE: | EVENT: | PRICE: | SOURCE: |
|---|---|---|---|
| 27 Aug, 2010 | Sold | $265,000 | MRED MLS |
| 29 Jul, 2010 | Under contract | $289,000 | MRED MLS |
| — | Last price change | $309,000 | MRED MLS |
| 25 Jun, 2010 | Listed for sale | $309,000 | MRED MLS |
| 10 Apr, 2017 | Sold | $255,000 | MRED MLS |
| 17 Feb, 2017 | Under contract | $269,500 | MRED MLS |
| 20 Apr, 2016 | Listed for sale | $269,500 | MRED MLS |
Room Specifics
Total Bedrooms: 6
Bedrooms Above Ground: 5
Bedrooms Below Ground: 1
Dimensions: —
Floor Type: —
Dimensions: —
Floor Type: —
Dimensions: —
Floor Type: —
Dimensions: —
Floor Type: —
Dimensions: —
Floor Type: —
Full Bathrooms: 6
Bathroom Amenities: —
Bathroom in Basement: 1
Rooms: —
Basement Description: Finished
Other Specifics
| 2 | |
| — | |
| Concrete | |
| — | |
| — | |
| 110X140 | |
| — | |
| — | |
| — | |
| — | |
| Not in DB | |
| — | |
| — | |
| — | |
| — |
Tax History
| Year | Property Taxes |
|---|---|
| 2010 | $7,255 |
| 2017 | $7,446 |
Contact Agent
Nearby Similar Homes
Nearby Sold Comparables
Contact Agent
Listing Provided By
Coldwell Banker Today's, Realtors

