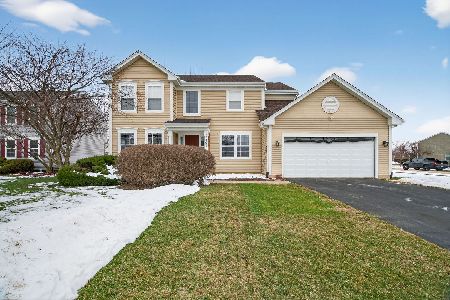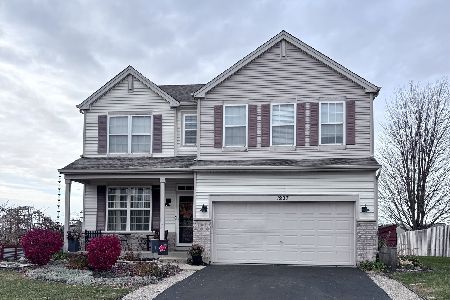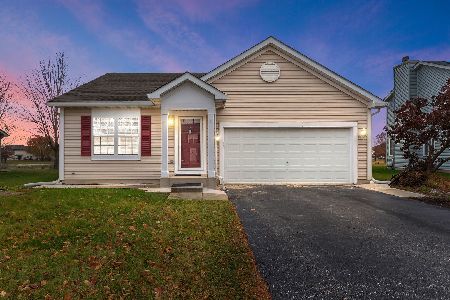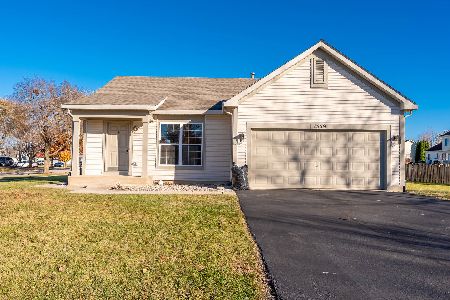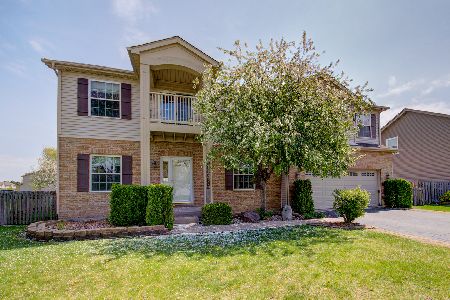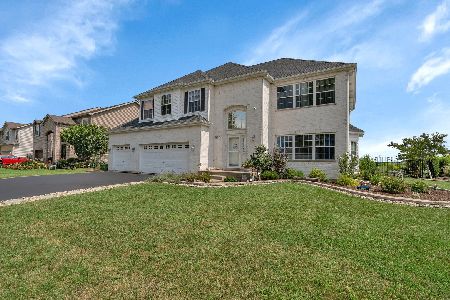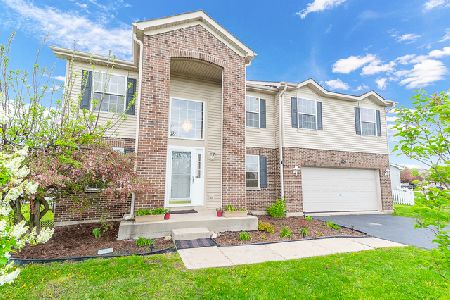1124 Redwood Lane, Minooka, Illinois 60447
$325,100
|
Sold
|
|
| Status: | Closed |
| Sqft: | 2,847 |
| Cost/Sqft: | $114 |
| Beds: | 4 |
| Baths: | 3 |
| Year Built: | 2005 |
| Property Taxes: | $8,055 |
| Days On Market: | 2044 |
| Lot Size: | 0,23 |
Description
Looking 4 a like NEW home with all NEW WINDOWS 2019, New ROOF and SIDING in 2016, 6 panel doors; MODEL HOME w/extras. STAMPED PATIO & FENCED yard that abuts a FIELD/PARK. 2 STORY multi tiered stairs in ENTRY FOYER and 2nd story LOFT. Main floor OFC/DEN/ 5th bedrm or RELATED living. 3 OF 4 bedrooms w/ WIC's. Kitchen w/ GRANITE and STAINLESS appliances. Lrg MASTER SUITE w/VAULTED ceilings, twin sinks, both a shower and jet tub. TWIN LAUNDRY'S 1.) mud room on 1st floor w/ W & D hookups. 2.) in full PRO FINISHED BASEMENT. Owner has $30k in RECENT UPGRADES. All this on a PREMIUM LOT. You can not build this house for the price. See for yourself. HWA 13 month WARRANTY OFFERED too! Make it yours!
Property Specifics
| Single Family | |
| — | |
| — | |
| 2005 | |
| Full | |
| MT CARMEL | |
| No | |
| 0.23 |
| Grundy | |
| Arbor Lakes | |
| 75 / Quarterly | |
| Insurance,Other | |
| Public | |
| Public Sewer | |
| 10766151 | |
| 0311476007 |
Nearby Schools
| NAME: | DISTRICT: | DISTANCE: | |
|---|---|---|---|
|
Grade School
Aux Sable Elementary School |
201 | — | |
|
Middle School
Minooka Junior High School |
201 | Not in DB | |
|
High School
Minooka Community High School |
111 | Not in DB | |
|
Alternate Elementary School
Minooka Intermediate School |
— | Not in DB | |
Property History
| DATE: | EVENT: | PRICE: | SOURCE: |
|---|---|---|---|
| 9 Sep, 2020 | Sold | $325,100 | MRED MLS |
| 31 Jul, 2020 | Under contract | $325,000 | MRED MLS |
| 1 Jul, 2020 | Listed for sale | $325,000 | MRED MLS |


























Room Specifics
Total Bedrooms: 4
Bedrooms Above Ground: 4
Bedrooms Below Ground: 0
Dimensions: —
Floor Type: Carpet
Dimensions: —
Floor Type: Carpet
Dimensions: —
Floor Type: Carpet
Full Bathrooms: 3
Bathroom Amenities: Whirlpool,Separate Shower,Double Sink
Bathroom in Basement: 0
Rooms: Den,Eating Area,Game Room,Loft,Recreation Room
Basement Description: Finished
Other Specifics
| 2.5 | |
| Concrete Perimeter | |
| Asphalt | |
| Stamped Concrete Patio, Storms/Screens | |
| Fenced Yard | |
| 74X134X15X59X136 | |
| — | |
| Full | |
| Vaulted/Cathedral Ceilings, Hardwood Floors, First Floor Laundry, Walk-In Closet(s) | |
| Double Oven, Range, Microwave, Dishwasher, Refrigerator, Washer, Dryer | |
| Not in DB | |
| Park, Curbs, Sidewalks, Street Lights, Street Paved | |
| — | |
| — | |
| Wood Burning, Gas Starter |
Tax History
| Year | Property Taxes |
|---|---|
| 2020 | $8,055 |
Contact Agent
Nearby Similar Homes
Nearby Sold Comparables
Contact Agent
Listing Provided By
Village Realty, Inc

