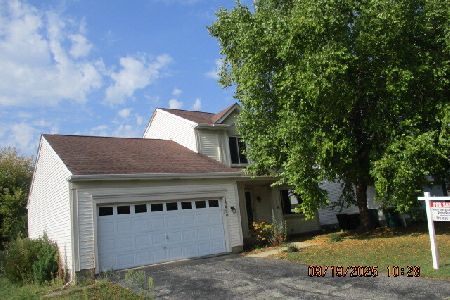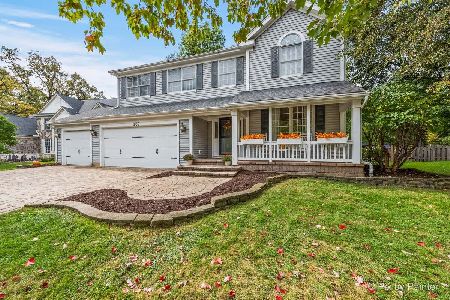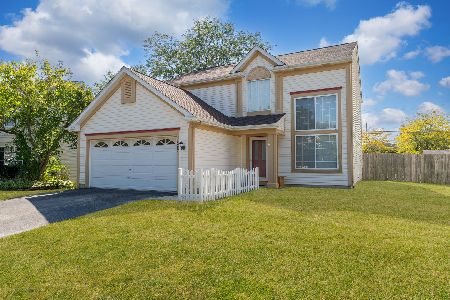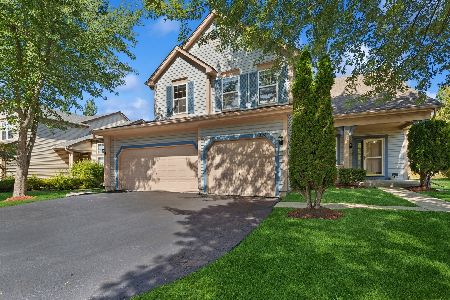1124 Talbot Lane, Grayslake, Illinois 60030
$385,000
|
Sold
|
|
| Status: | Closed |
| Sqft: | 0 |
| Cost/Sqft: | — |
| Beds: | 4 |
| Baths: | 3 |
| Year Built: | 1992 |
| Property Taxes: | $11,205 |
| Days On Market: | 1127 |
| Lot Size: | 0,22 |
Description
Welcome to 1124 Talbot Ln in Grayslake! This Lovely Home with Great Curb Appeal Features 4 Bedrooms, 2.1 Bathrooms, a 2 Car Insulated Garage, Full Finished Basement, 3 Season Room and Awesome Backyard Deck/Gazebo! The Grand Entrance Door Leads to the 2 Story Foyer with Hardwood Floors & Great Natural Light, Dining Room has Neutral Carpet & Crown Molding, Living Room with Wood Laminate Floor, Ceiling Fan with Light & Crown Molding, Large Gourmet Kitchen (Remodeled in 2017-$52K+) with Ceramic Tile Floor, Abundant Maple Custom Soft Close Cabinets with Pullouts & Brushed Nickel Hardware, Beautiful Quartz Counters, Large Island with Adjustable Lighting, Power in Breakfast Bar, Subway Tile Backsplash, Recessed Lighting, Double Stainless-Steel Sink with Touch Chrome Fixture, Newer 2017 ($7K) Samsung Stainless Steel Appliances Includes Flex Zone 4 Door Refrigerator w/ice maker/crushed & filtered water, Convection Oven with compartment shelf to make it a small oven with bottom warming drawer, Dishwasher (Ultra Quiet Model) & Microwave (Also Convection) Oven & Large Eating Area with Table Space & Adjustable Lighting, Family Room with Vaulted Ceiling, Neutral Carpet/Paint, Ceiling Fan with Lights, Natural Light, Skylights, Newer 2014 Custom Window Treatments (Roller Shades), Gas Fireplace with Gas Start/Granite Surround & PEARL Wood Mantle and Laundry Room with Newer 2016 Grey LG Washer & Dryer! 2nd Level has 4 Bedrooms with a Large Master Bedroom with Arched Ceiling, Neutral Carpet/Paint, Ceiling Fan with Light, Large Walk in Closet, Attached Master Bathroom with Ceramic Tile Floor, Oak Vanity with Double Bowl & Chrome Fixtures, Separate Tub & Shower and Skylight, 3 Additional Bedrooms with Large Closets, 2nd Full Bathroom with Ceramic Tile Floor, Oak Vanity with Chrome Fixtures and Shower/Tub Combo! Finished Basement with Neutral Carpet/Paint, Recessed Lighting, Recreation Area with Pool Table & Accessories, Bar Area with Dry Bar/Stools and Abundant Storage Space! 3 Season Room Perfect for a Future Hot Tub? Large Deck (17x16)! Outdoor Curtains Provide Complete Privacy! Gazebo! Professionally Landscaped! Inground Sprinkler System! 200 Amp Electrical! Gas/Forced Air Furnace! Electronic Media Air Cleaner! Central Humidifier! Newer 2015 50 Gallon Water Heater! Automatic Attic Fan/Thermostat/Humidistat! Neighborhood Park! Top Ranked Schools! Nearby Restaurants/Transportation/Recreation/Entertainment! Wow!
Property Specifics
| Single Family | |
| — | |
| — | |
| 1992 | |
| — | |
| DALTON | |
| No | |
| 0.22 |
| Lake | |
| Chesapeake Farms | |
| 100 / Annual | |
| — | |
| — | |
| — | |
| 11633224 | |
| 06233060210000 |
Property History
| DATE: | EVENT: | PRICE: | SOURCE: |
|---|---|---|---|
| 18 Nov, 2022 | Sold | $385,000 | MRED MLS |
| 13 Oct, 2022 | Under contract | $385,000 | MRED MLS |
| 9 Oct, 2022 | Listed for sale | $385,000 | MRED MLS |
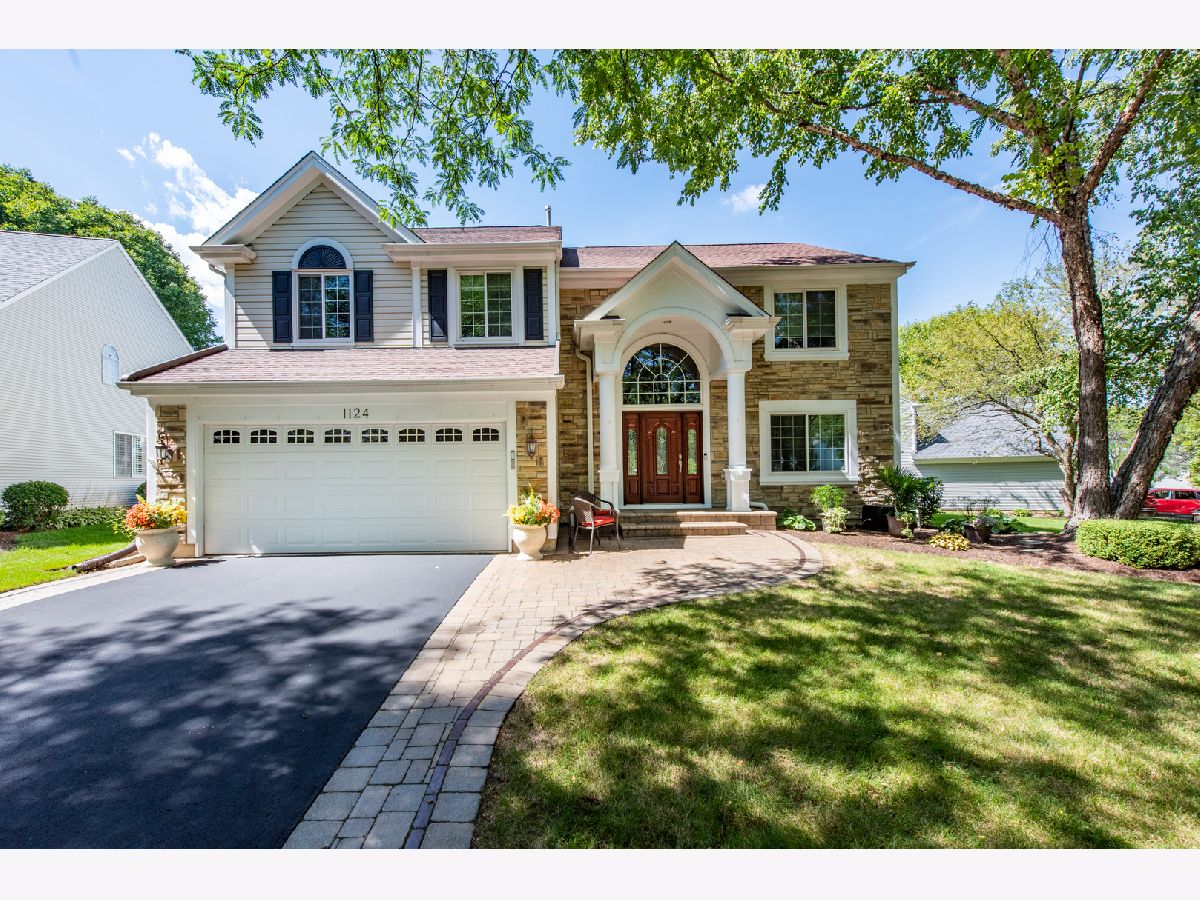
Room Specifics
Total Bedrooms: 4
Bedrooms Above Ground: 4
Bedrooms Below Ground: 0
Dimensions: —
Floor Type: —
Dimensions: —
Floor Type: —
Dimensions: —
Floor Type: —
Full Bathrooms: 3
Bathroom Amenities: Separate Shower,Double Sink
Bathroom in Basement: 0
Rooms: —
Basement Description: Finished,Egress Window
Other Specifics
| 2 | |
| — | |
| Asphalt,Brick | |
| — | |
| — | |
| 9706 | |
| — | |
| — | |
| — | |
| — | |
| Not in DB | |
| — | |
| — | |
| — | |
| — |
Tax History
| Year | Property Taxes |
|---|---|
| 2022 | $11,205 |
Contact Agent
Nearby Similar Homes
Nearby Sold Comparables
Contact Agent
Listing Provided By
RE/MAX Suburban

