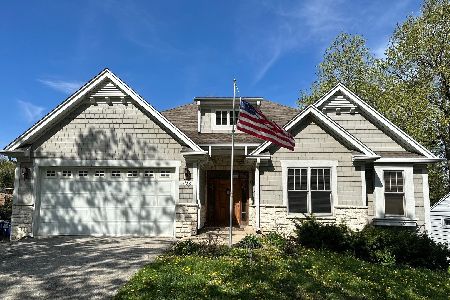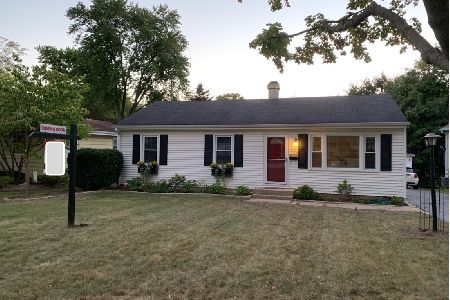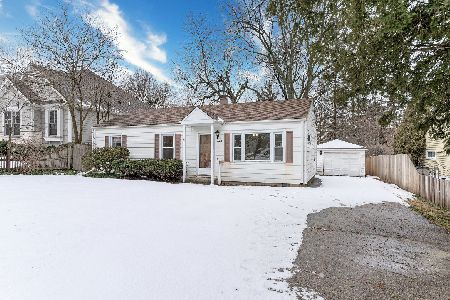1124 Washington Street, Wheaton, Illinois 60189
$587,000
|
Sold
|
|
| Status: | Closed |
| Sqft: | 3,600 |
| Cost/Sqft: | $174 |
| Beds: | 2 |
| Baths: | 5 |
| Year Built: | 2006 |
| Property Taxes: | $12,484 |
| Days On Market: | 483 |
| Lot Size: | 0,18 |
Description
Wonderful large, raised RANCH with walkout basement offering 2-levels of living space, main level features 2-large bedrooms including the large master suite with a tremendous size of master bath 15X13 feet, and a powder room, living room with high vaulted ceiling, fireplace, formal dining, and laundry room, the lower level has 3-large bedrooms with 2-full baths featuring Jack-Jill bath, and the 3rd bedroom being served with a private bath. Large kitchen with new new Stainless-Steel appliances, dining room leads to an exterior large, beautiful deck overlooking matured trees. Large finished lower level offers walkout basement. Solid 4-panels doors, lots of storage and closets. All lower-level bedrooms are with above grade windows (raised ranch structure). 2.1-Attached car garage, close to shops, daily life's necessities, and within short distance to major roads, and interstate. main level is with full disability access.
Property Specifics
| Single Family | |
| — | |
| — | |
| 2006 | |
| — | |
| — | |
| No | |
| 0.18 |
| — | |
| — | |
| — / Not Applicable | |
| — | |
| — | |
| — | |
| 12070319 | |
| 0521205015 |
Nearby Schools
| NAME: | DISTRICT: | DISTANCE: | |
|---|---|---|---|
|
Grade School
Lincoln Elementary School |
200 | — | |
|
Middle School
Edison Middle School |
200 | Not in DB | |
|
High School
Wheaton Warrenville South H S |
200 | Not in DB | |
Property History
| DATE: | EVENT: | PRICE: | SOURCE: |
|---|---|---|---|
| 27 Jun, 2013 | Sold | $606,440 | MRED MLS |
| 30 May, 2013 | Under contract | $624,800 | MRED MLS |
| 20 May, 2013 | Listed for sale | $624,800 | MRED MLS |
| 23 May, 2023 | Sold | $401,000 | MRED MLS |
| 11 Apr, 2023 | Under contract | $349,900 | MRED MLS |
| 29 Mar, 2023 | Listed for sale | $349,900 | MRED MLS |
| 15 Apr, 2025 | Sold | $587,000 | MRED MLS |
| 6 Mar, 2025 | Under contract | $625,000 | MRED MLS |
| — | Last price change | $629,000 | MRED MLS |
| 7 Oct, 2024 | Listed for sale | $699,000 | MRED MLS |


























































Room Specifics
Total Bedrooms: 5
Bedrooms Above Ground: 2
Bedrooms Below Ground: 3
Dimensions: —
Floor Type: —
Dimensions: —
Floor Type: —
Dimensions: —
Floor Type: —
Dimensions: —
Floor Type: —
Full Bathrooms: 5
Bathroom Amenities: —
Bathroom in Basement: 1
Rooms: —
Basement Description: —
Other Specifics
| 2 | |
| — | |
| — | |
| — | |
| — | |
| 61.5X126.4X61.5X125.4 | |
| — | |
| — | |
| — | |
| — | |
| Not in DB | |
| — | |
| — | |
| — | |
| — |
Tax History
| Year | Property Taxes |
|---|---|
| 2013 | $11,905 |
| 2025 | $12,484 |
Contact Agent
Nearby Similar Homes
Nearby Sold Comparables
Contact Agent
Listing Provided By
Century 21 Circle








