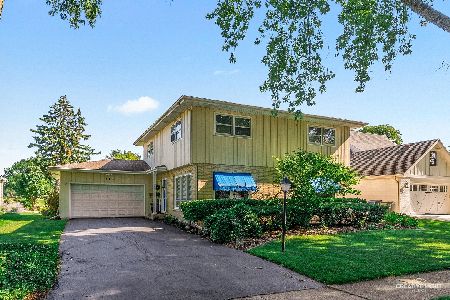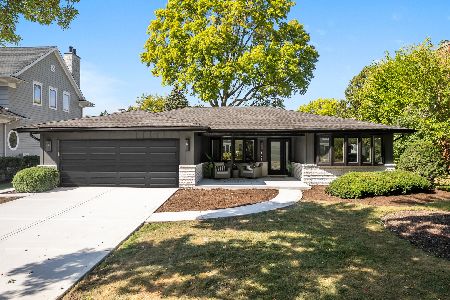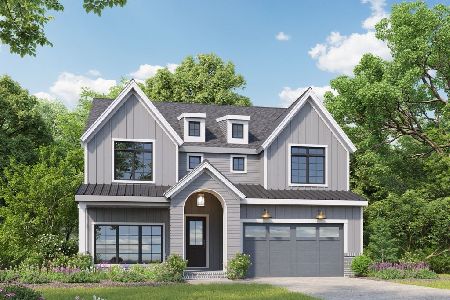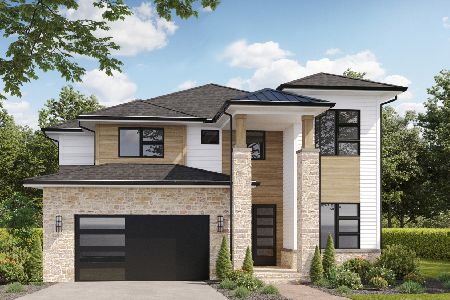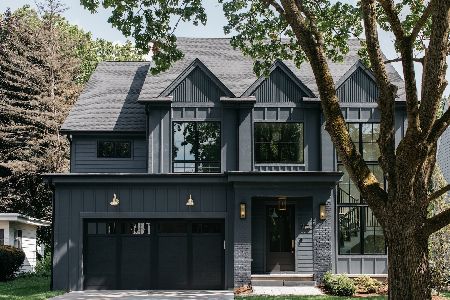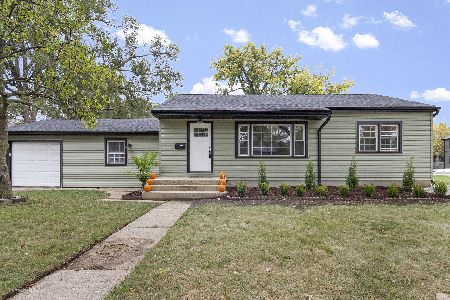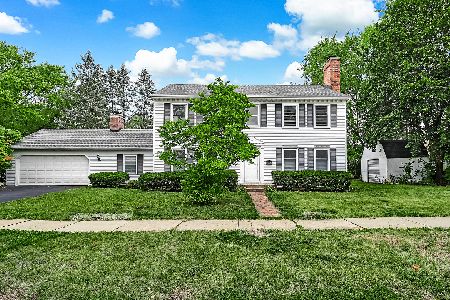1124 West Street, Naperville, Illinois 60563
$594,500
|
Sold
|
|
| Status: | Closed |
| Sqft: | 3,015 |
| Cost/Sqft: | $205 |
| Beds: | 4 |
| Baths: | 3 |
| Year Built: | 1967 |
| Property Taxes: | $11,745 |
| Days On Market: | 3944 |
| Lot Size: | 0,24 |
Description
Expanded & total renovated in Cress Creek! Classic design w/all of today's must haves & an open design not often found! Dramatic walls of windows all along the rear of the home. Incredible family room open to the redone kitchen. Versatile 1st floor den, laundry & mud room. Fabulous luxury MBR suite-all BRS good sized... hardwood flrs, extensive moldings & awesome yard! 5 minutes from train, 203 schools, I-88 & town
Property Specifics
| Single Family | |
| — | |
| — | |
| 1967 | |
| Full | |
| — | |
| No | |
| 0.24 |
| Du Page | |
| Cress Creek | |
| 0 / Not Applicable | |
| None | |
| Lake Michigan | |
| Public Sewer, Sewer-Storm | |
| 08828391 | |
| 0712302011 |
Nearby Schools
| NAME: | DISTRICT: | DISTANCE: | |
|---|---|---|---|
|
Grade School
Mill Street Elementary School |
203 | — | |
|
Middle School
Jefferson Junior High School |
203 | Not in DB | |
|
High School
Naperville North High School |
203 | Not in DB | |
Property History
| DATE: | EVENT: | PRICE: | SOURCE: |
|---|---|---|---|
| 6 Jun, 2009 | Sold | $653,000 | MRED MLS |
| 25 Mar, 2009 | Under contract | $699,900 | MRED MLS |
| — | Last price change | $724,000 | MRED MLS |
| 4 Feb, 2009 | Listed for sale | $724,000 | MRED MLS |
| 21 May, 2015 | Sold | $594,500 | MRED MLS |
| 29 Mar, 2015 | Under contract | $619,000 | MRED MLS |
| — | Last price change | $639,000 | MRED MLS |
| 1 Feb, 2015 | Listed for sale | $639,000 | MRED MLS |
Room Specifics
Total Bedrooms: 4
Bedrooms Above Ground: 4
Bedrooms Below Ground: 0
Dimensions: —
Floor Type: Hardwood
Dimensions: —
Floor Type: Hardwood
Dimensions: —
Floor Type: Hardwood
Full Bathrooms: 3
Bathroom Amenities: Separate Shower,Double Sink,Full Body Spray Shower,Soaking Tub
Bathroom in Basement: 0
Rooms: Den,Eating Area,Mud Room
Basement Description: Unfinished
Other Specifics
| 2 | |
| Concrete Perimeter | |
| Concrete | |
| Patio, Stamped Concrete Patio | |
| Landscaped,Wooded | |
| 71X146 | |
| Unfinished | |
| Full | |
| Vaulted/Cathedral Ceilings, Hardwood Floors, First Floor Laundry | |
| Range, Microwave, Dishwasher, High End Refrigerator, Washer, Dryer, Disposal, Stainless Steel Appliance(s) | |
| Not in DB | |
| — | |
| — | |
| — | |
| Attached Fireplace Doors/Screen, Gas Log, Gas Starter |
Tax History
| Year | Property Taxes |
|---|---|
| 2009 | $8,452 |
| 2015 | $11,745 |
Contact Agent
Nearby Similar Homes
Contact Agent
Listing Provided By
Baird & Warner

